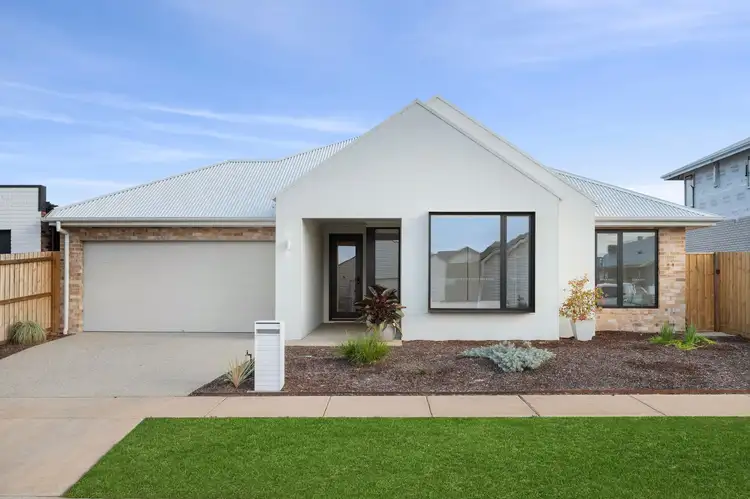Exuding an aura of elegance, this ten months young family home stands tall with its impressive proportions and meticulous finishes, nestled within the serene and idyllic Oakdene Estate. The captivating facade, adorned with a striking gable roof form, contemporary brickwork, and architectural cladding, commands attention and sets the stage for the awe-inspiring beauty that awaits within.
Step inside to discover a single level of open and airy spaces that epitomize coastal elegance, meticulously designed with a focus on refined details and luxurious finishes. Crafted with modern family living in mind, this exceptional residence showcases an array of living areas that seamlessly connect with the outdoors, creating a harmonious flow throughout.
The heart of this home, the dream island kitchen, seamlessly merges form and function, becoming the centerpiece of the open-plan living space, where culinary delights and cherished moments come to life. Imbued with sophistication, the kitchen boasts 40mm Caesarstone waterfall benchtops, stone splashbacks, brass fittings, soft-close cabinetry, and statement alabaster stone overhead lighting, creating an atmosphere of opulence and refinement. Equipped with a walk-in pantry and a full suite of high-quality appliances, including a 900mm Bosch pyrolytic oven and induction cooktop, every culinary need is effortlessly catered to in this culinary haven.
Nestled towards the rear of the home, the light-filled open plan zone seamlessly connects to the undercover alfresco area through triple stacker doors, effortlessly blending indoor and outdoor living, perfect for entertaining guests or enjoying quiet moments of tranquility. An adjacent media room ensures the family remains connected, while a third living space presents versatile possibilities, serving as a private home office, children's playroom, or a serene teen retreat.
The master suite, a striking embodiment of luxury and indulgence, boasts generous proportions, featuring double walk-in robes and a lavish ensuite complete with a relaxing bath, evoking a resort-like atmosphere. Catering to the needs of a growing family, the intelligently designed floorplan positions three additional bedrooms with built-in robes on the opposite side of the home, providing privacy and tranquility.
The main bathroom is a haven of relaxation, complete with a built-in bathtub and stunning floor-to-ceiling tiles, which are mirrored in the nearby powder room, exuding timeless beauty and style. Storage abounds in this magnificent residence, including an impressively proportioned laundry, ensuring a clutter-free and organized living environment.
A 9kW reverse cycle split system ensures comfortable temperatures year-round, adapting effortlessly to the changing seasons. The contemporary aesthetic is further enhanced by high ceilings and square-set cornicing, while the hardwearing hybrid flooring infuses the space with natural warmth, exuding a sense of timeless charm.
The undercover alfresco area overlooks the sun-drenched back yard, providing ample space for outdoor activities and creating an inviting oasis for relaxation and play. A double lock-up garage with internal and rear access adds convenience and security to this remarkable abode.
Additional features of this exceptional home include stone benchtops in all wet areas, brass fixtures throughout, natural stone outdoor paving, TV points in all bedrooms, and convenient USB charging points, ensuring modern convenience meets timeless elegance. Perfectly situated in the coveted Oakdene Estate, renowned for its family-friendly atmosphere, this location offers close proximity to parks, playgrounds, and a mere three-minute drive to the bustling Kingston Village shops, ensuring the ultimate in convenience and lifestyle.
From its floorplan to its modern coastal design, every detail of this home was meticulously selected to enable a lifestyle of style, refinement, and relaxed living. Merged with the spacious floorplan and beautiful natural light, the attention to detail and considered finishing touches really set this home apart.








 View more
View more View more
View more View more
View more View more
View more
