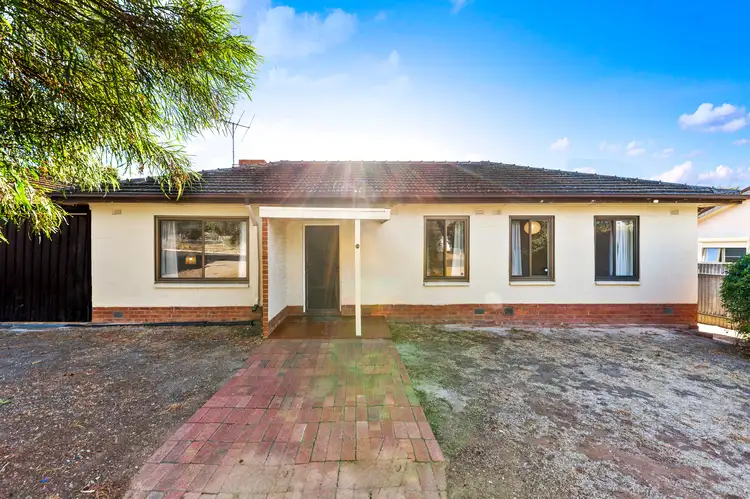Neatly positioned on leafy Leicester Avenue in popular Clearview, this 3-bedroom home is perfectly suited to those seeking the idyllic suburban lifestyle without losing easy access to the city. Suitable for small families and savvy investors, this property provides plenty of potential.
The property's frontage has real appeal with its established greenery and a charming porch, and the U-shaped driveway offers ideal off-road parking for residents and visitors. Large windows draw in lovely natural light, complementing the interior's aesthetic with its soft colour palette, high ceilings and timber-look vinyl floors.
Offering a warm welcome to the home, the front living room provides the perfect space for all-year lounging with a split-system air conditioner for the summer, and an elegant fireplace for the cooler months. Beautifully updated, the modern kitchen showcases a built-in electric stove and oven, a Bosch dishwasher and plentiful storage within the impeccable cabinetry and pantry.
Sitting together in the home's northern wing, the bedrooms are comfortably sized and the master features wall-to-wall built-in robes, while the bathroom features a shower-over-bath and a separate water closet.
Outside, the huge verandah provides a seamless extension of the home's the living space, making an unbeatable spot for alfresco dining and lounging while catching the warm afternoon sun. Large and fully fenced, the backyard offers endless space for kids and pets to move and play.
The attached carport provides secure parking with convenient through-access to the backyard, while the 4x6m garage offers further space, and an ideal workshop space.
Owing to its excellent location, residents will find multiple parks and reserves nearby, including St Albans Reserve, as well as great local schools, shops and convenient public transport links. Those looking to commute can expect to reach the CBD with a comfortable 20-minute drive.
Attractive Features:
• 23m frontage
• Three-bedroom, one-bathroom home
• Large frontage with gorgeous greenery
• Front lounge with AC and fireplace
• Updated modern kitchen with ample counter and storage space, as well as a window overlooking the backyard
• The bedrooms are all generously sized
• Master bedroom with built-in robe
• Bathroom has a large bathtub with an overhead shower, a spacious vanity, and a separate toilet
• Self-contained laundry with outdoor access
• Huge verandah for outdoor entertaining
• Large fully fenced backyard
• Sought-after location
• Easy-care vinyl floors
• Pantry in dining area
• Single carport with through-access
• Spacious U-shaped driveway providing additional car parking space
• Large, detached garage
• Northgate Shopping Centre is only 7 minutes away
The nearby unzoned primary schools are Northfield Primary School, Blair Athol North B-6 School, Enfield Primary School, Pooraka Primary School, and Hampstead Primary School. The nearby zoned secondary school is Roma Mitchell Secondary College.
Information about school zones is obtained from education.sa.gov.au. The buyer should verify its accuracy in an independent manner.
Location of Utilities:
• Switchboard: in the laundry room
• Water meter: in the front garden
• Electricity box: in the laundry room
• TV aerial points: in the lounge
• Data points: in bedroom two
• External taps: one in the front garden by the water meter, and one on the back by the kitchen
Disclaimer: As much as we aimed to have all details represented within this advertisement be true and correct, it is the buyer/ purchaser's responsibility to complete the correct due diligence while viewing and purchasing the property throughout the active campaign.
Ray White Paradise are taking preventive measures for the health and safety of its clients and buyers entering any one of our properties. Please note that social distancing will be required at this open inspection.
Property Details:
Council | PORT ADELAIDE ENFIELD
Zone | GN - General Neighbourhood\\
Land | 731sqm(Approx.)
House |177sqm(Approx.)
Built | 1954
Council Rates | $TBC pa
Water | $TBC pq
ESL | $TBC pa








 View more
View more View more
View more View more
View more View more
View more
