Right on the edge of the leisurely Anstey Hill Recreation Park in Adelaide's North-Eastern foothills & located at the end of a cal-de-sac street this rustic estate offers a blend of mid-century charm, and contemporary enhancements across approximately 2000sqm of land with endless opportunity to potentially subdivide! (Subject to council consent)
Raised above street level amongst luscious greenery is a double-brick family home boasting up to five versatile bedrooms, all with floating floor boards, while the master bedroom exclusively offers a walk-in wardrobe and a modernised, fully tiled ensuite bathroom with dual vanities.
The main bathroom has been upgraded with sleek tiles to the ceiling, heated lights, a modern vanity, shower and a free standing jetted spa bath. The kitchen and attached laundry have also received delightful contemporary upgrades, with the laundry doubling as a butlers pantry with lots of storage, Marble-look subway tiling and provisions for kitchen ware under bench. The same tiles feature in the kitchen complimented by Stone benchtops, heaps of storage drawers and cupboards and quality stainless steel appliances. Archways are a feature throughout and the arched Brick breakfast bar offers a cosy nook for casual dining in addition to the attached formal dining room.
Next door, in the first of three potential living rooms, another Brick archway is home to a Timber servery bar with shelving to store all your finest bottles. An exposed Brick feature wall & North facing windows welcome natural light in. Buyers will enjoy the benefits of a second family room as well as a rumpus room which could accommodate as the fifth bedroom - more than enough space for a large family to disperse and unwind separately.
Outside is an expansive space with various spots for alfresco dining under shaded pergolas surrounded by luscious shrub, while established garden beds are perfect veggie patches! Also located in the backyard is a second detached rumpus room ideal as a home gym or granny flat!
The epitome of a home amongst the gum trees, with a sprawling floor plan and expansive land offering for those who seek a quiet, off-grid estate in Adelaide's leafy North-Easter foothills!
Additional Features:
• 2,000sqm allotment (approx.)
• Double car roller door garage located at the rear/top of the property
• Dual ceiling fans and 90 degrees of windows in the attached rumpus room
• Double Bellini ovens in the kitchen
• Split system A/C in the family room
• Floorboards in the rear detached rumpus room
• Third toilet accessible from the outdoor alfresco area
• External awnings
• Nearby schools include: Tea Tree Gully Primary School, Saint David's Parish School, Banksia Park Primary School, St Agnes Primary School, Ridgehaven Primary School, Banksia Park International High School, Torrens Valley Christian School, Modbury Special School, Gleeson College, Golden Grove High School
Disclaimer: Please note that all the information that has been provided for this property has been obtained from sources we believe to be accurate. We cannot guarantee the information is accurate, however, and we accept no liability for any errors or omissions - including, but not limited to the property's land size, floor plans & dimensions, build size, building age, condition, or any other particulars. Interested parties should always make their own inquiries and obtain their own legal and financial advice.
As much as we aimed to have all details represented within this advertisement be true and correct, it is the buyer/purchaser's responsibility to complete the correct due diligence while viewing and purchasing the property throughout the active campaign.
PLEASE NOTE: This property is being auctioned with no price in line with current real estate legislation. Should you be interested, we can provide you with a list of recent local sales to help you with your market and value research.
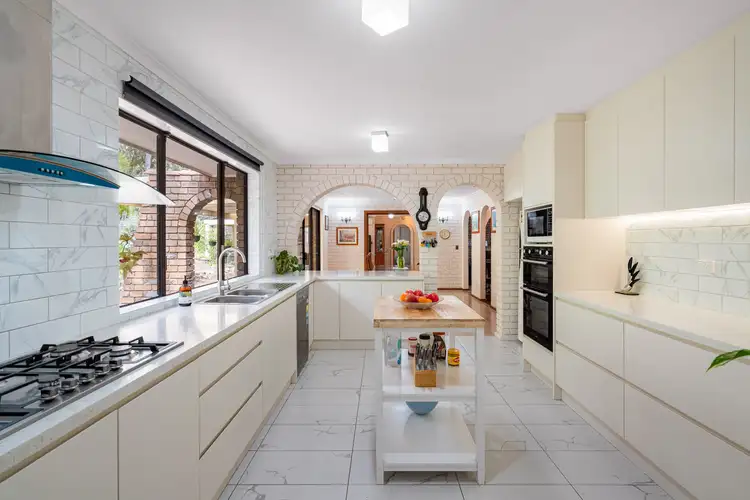
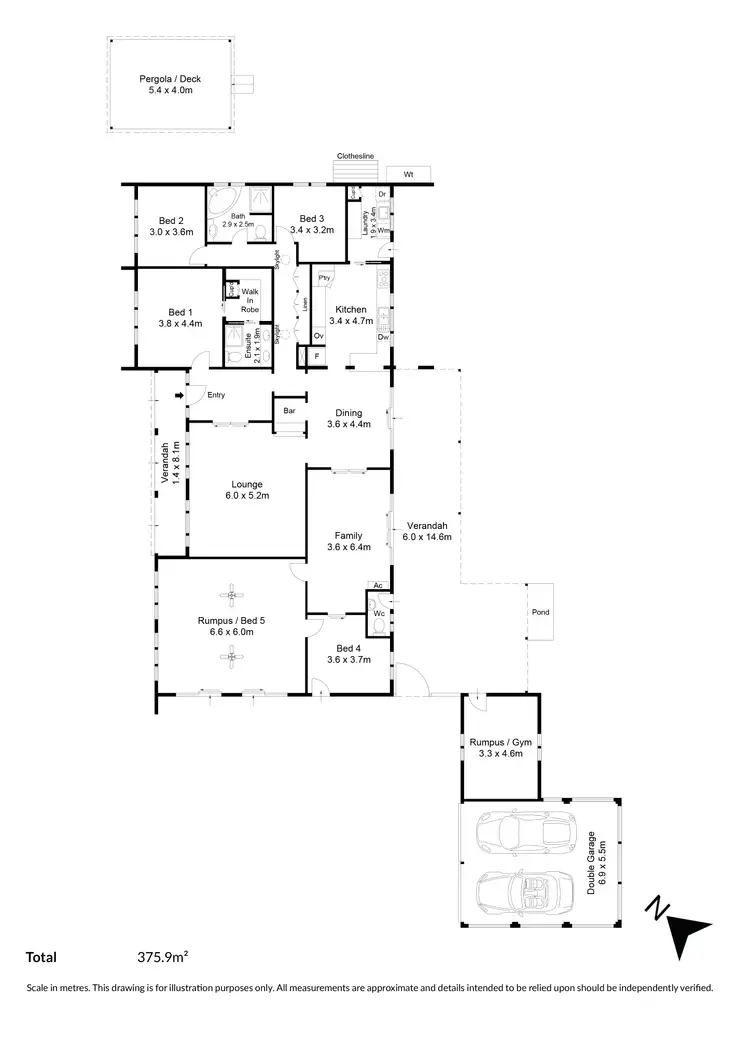
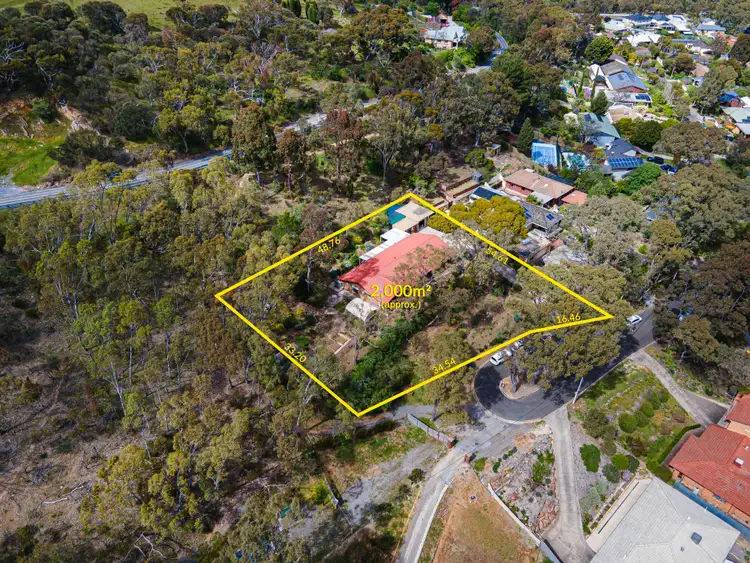
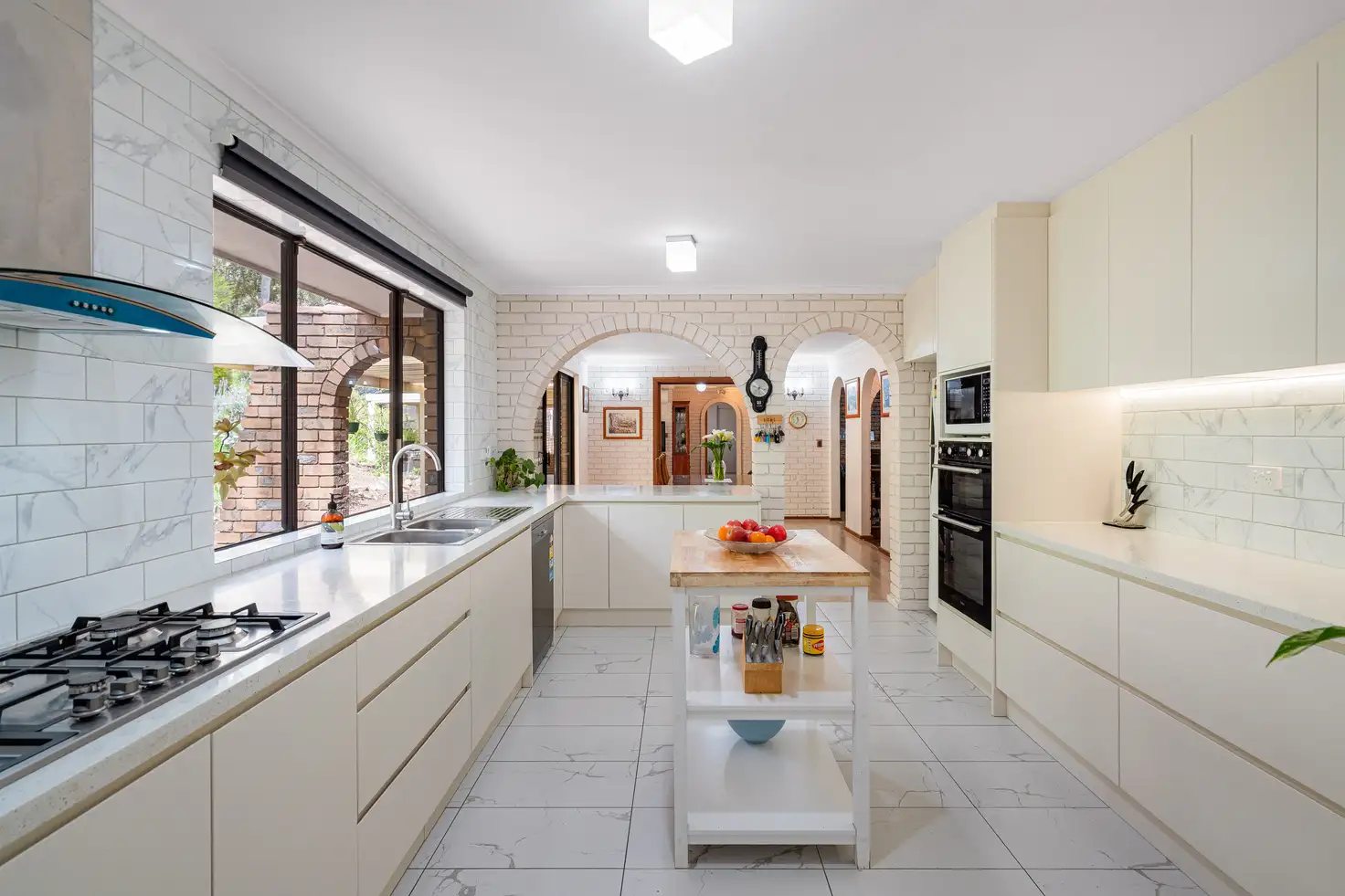


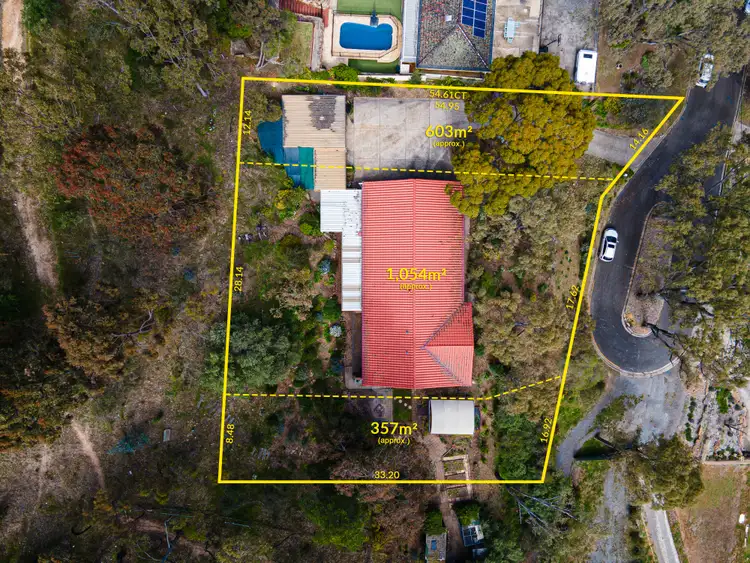
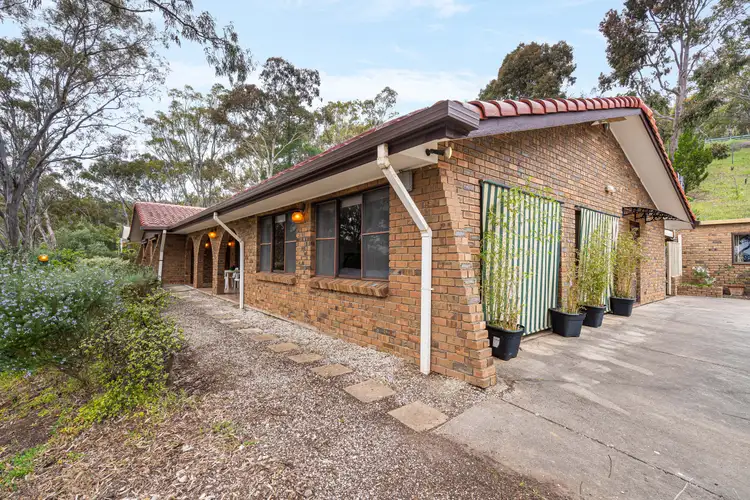
 View more
View more View more
View more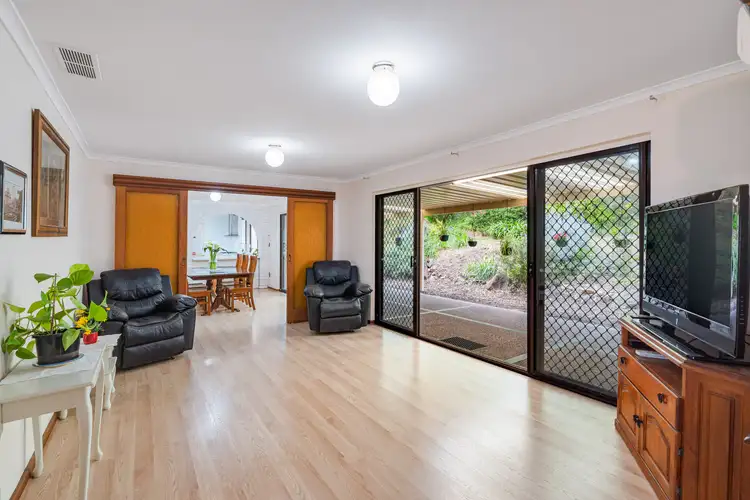 View more
View more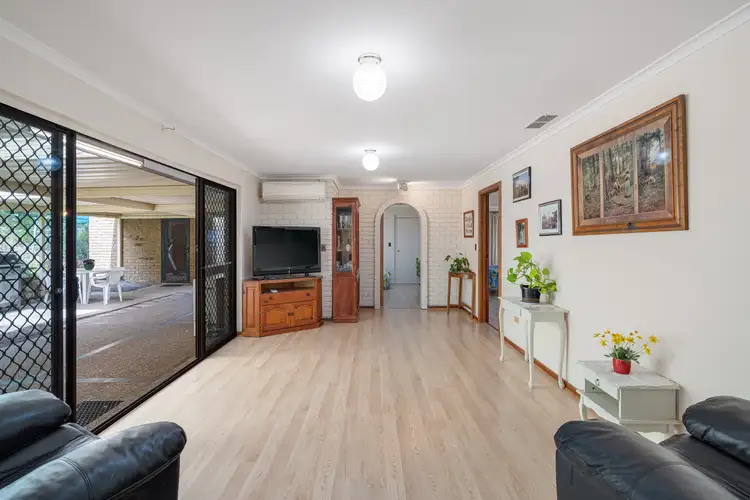 View more
View more
