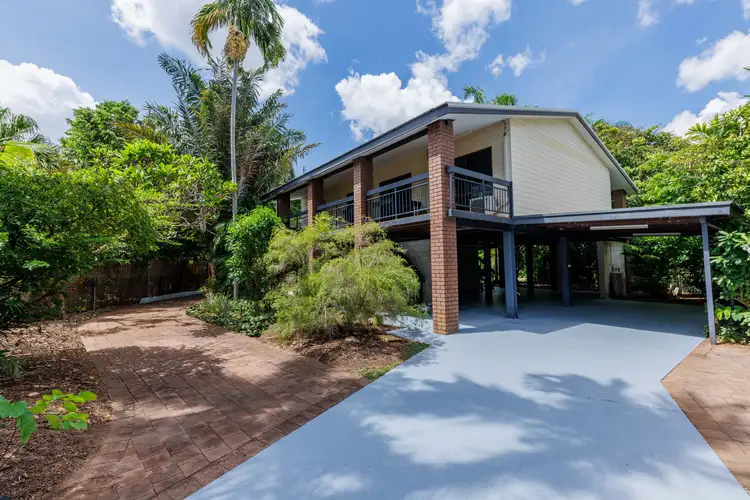Hidden behind shady trees, on a staggering 1410sqm, is this stunning four bedroom elevated Darwin classic. Located on a quiet court where large blocks are the norm, you can be assured of privacy and plenty of space to do your thing. And when you have visitors, they can enjoy their own private quarters downstairs. Bring the kids, the dog, the boat, the caravan and anything else you may have, because there is plenty of room for everyone and everything!
The interior of the home is striking. Brilliant white walls and ceilings allow the gorgeous polished floorboards and timber window frames to shine throughout the entire home. The open plan living area extends seamlessly out to the full length balcony on both sides of the home, doubling the living space and encouraging outdoor entertaining all year round. The view over the green lawns and sparkling pool, at the rear of the home, makes this a lovely spot to enjoy your morning coffee.
The sleek and modern kitchen is a chef’s delight. Timeless in white, it is stunning and also subtle, blending in to the beautiful living space, not taking it over. Offering abundant storage and oodles of bench space this is a fantastic working space. Subway tiles and stainless steel appliances, including a gas cooktop, bring this wonderful space all together.
As you would expect in this style of home, the bedrooms are particularly spacious and all have built in robes and a lovely green outlook. The modern bathroom is a good size, offering a full bath and the toilet is separate. The laundry is located downstairs.
Under the home you will find a tastefully renovated studio apartment, perfect for guests, elderly parents or teenagers. Boasting a fully equipped and very sleek kitchenette, open plan living with bedroom nook and bathroom this is a wonderful bonus to an already perfect home.
The Features:
• Beautifully Renovated Four Bedroom Elevated Home –
• MASSIVE 1,410sqm Block in Quiet Court
• Open Plan Living – Exquisite Polished Floorboards & Timber Window Frames
• Fantastic Balconies to Both Sides of Home – Perfect Outdoor Entertaining Space
• Timeless White Kitchen – Fantastic Storage & Bench Space – Gas Cooktop
• Three Very Generous Bedrooms Upstairs - Polished Floorboards, Built in Robes
• Tastefully Appointed Bathroom – Full Bath – Separate Toilet
• Air Conditioning, Ceiling Fans & Large Windows Throughout
• Fully Self Contained Modern Studio Apartment Downstairs
• Laundry – Second Shower & Toilet Downstairs
• Fantastic Sparkling Pool with Shade Sail
• Solar power and Solar Hot Water
• Plenty of Lawn Area for Kids, Dogs and Chickens – Hidden Chook Pen on Site!
• Double Carport & Plenty of Space for Boat/Caravan
• Established Tropical Garden – Complete Privacy on All Borders
Millner is central to everything the northern suburbs have to offer, including great restaurants, weekend markets, excellent sporting facilities, shopping centres and of course numerous beaches. With quarter of an acre to play with, and a home that is ready for you to just move in and enjoy, it really doesn’t get much better than this. Come take a look today.
Council Rates: Approx. $2050 per annum
Area Under Title: 1410 sqm
Year Built: 1984
Zoning: LR (Low Density Residential)
Pool Status: Fenced
Status: Vacant Possession
Vendors Conveyancer: Tschirpigs Conveyancing
Building Report: Available on Webbook
Settlement period: 45 Days
Deposit: 10% or variation on request
Easements as per title: None Found
OPENN NEGOTIATION: is the new transparent method of sale allowing buyers to bid with approved terms and conditions.
For more information on how Openn Negotiation works see: www.openn.com.au
To bid on this property or observe, please download the 'Openn Negotiation' app, create an account and search the property address.
Please note the Final Bidding Stage is subject to change and the property could sell at anytime.









 View more
View more View more
View more View more
View more View more
View more

