Enjoying the best of both worlds due to its commanding corner position within a tranquil – and sought-after – “North Shore” estate cul-de-sac setting, this charming two-storey 6 bedroom 3 bathroom residence will effortlessly appease everybody’s personal needs through its flowing and functional floor plan.
A stunningly-spacious wraparound upstairs balcony allows you to sit back and absorb magical sunsets over the horizon whilst connecting the third and fourth minor bedrooms with a delightful master ensemble where quality low-maintenance timber-look flooring, split-system air-conditioning and a walk-through dresser with mirrored “his and hers” built-in wardrobes meet a fully-tiled ensuite bathroom with a large shower, toilet, heat lamps and twin vanities. Also on the upper level lies an adjacent second bedroom – or study – with its own walk-in robe, a fifth bedroom with built-in robes and a lovely outlook that captures plenty of natural morning sunlight, a versatile living room-come-retreat, a separate toilet and a practical main bathroom, comprising of a shower, separate bathtub and heat lamps.
Downstairs, a massive sixth-bedroom suite doubles as the perfect guest quarters or even an alternate “master wing” with built-in robes and a private neutral “third” ensuite bathroom – shower, toilet, vanity and all. It can be easily accessed from the tiled entry gallery with under-stair storage that also overlooks the sunken formal lounge room and its soaring high ceilings.
Also on the ground floor, you will find an adjacent formal dining room, space for casual meals either side of an impeccably-renovated kitchen with sparkling stone bench tops and splashbacks, a commodious family room and a separate laundry for good measure. At the rear, a shimmering heated below-ground swimming pool provides the picturesque backdrop to fabulous outdoor entertaining underneath a pitched patio area with a staircase at the end of it that leads all the way up to the balcony.
A dream coastal location amongst fantastic neighbours awaits you here, only either footsteps or minutes away from beautiful Castlecrag Park, the new-look Westfield Whitford City Shopping Centre, St Mark’s Anglican Community School, seaside cafes and restaurants at gorgeous Mullaloo Beach, Whitfords Station for public transport off the freeway, public schools and Hillarys Boat Harbour – plus everything in between. Now this is family living in its absolute finest form!
Other features include, but are not limited to:
Tiled formal front lounge room with split-system air-conditioning and gas-bayonet heating
Tiled and elevated formal dining room adjacent
Tiled casual living areas – including a spacious family room with split-system air-conditioning, its own gas bayonet and outdoor access to a lush backyard-lawn area
Immaculately-revamped kitchen with a walk-in pantry, ample built-in storage space, a floating island bench, double sinks, a quality Bosch dishwasher and stainless-steel range-hood, oven and five-burner gas-cooktop appliances
Upstairs living area/retreat with high ceilings, split-system a/c and a gas bayonet for heating
Carpeted 3rd/4th upper-level bedrooms with BIR’s and their own heaters
The 2nd and 5th upstairs bedrooms are also carpeted for complete comfort, as is the guest suite downstairs
Functional laundry with a double linen press, extra storage options and outdoor access to an intimate drying-court alcove
Laundry access from the 3rd/ensuite bathroom off the guest bedroom
Double lock-up garage with access to rear
Security-alarm system
Gas hot-water system
Double security-door portico entry
Large backyard garden shed
Established gardens
Full reticulation
Foxtel connectivity
Feature ceiling cornices and skirting boards throughout
Ample driveway parking space
Spacious and leafy 801sqm (approx.) block with duplex-subdivision potential
Wide side double-gate access for a trailer or similar
Solid brick-and-tile construction
Property Code: 16278
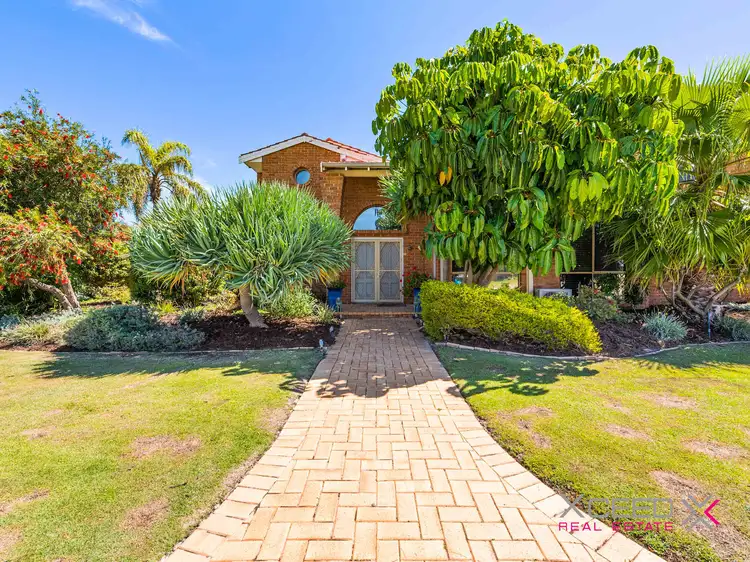
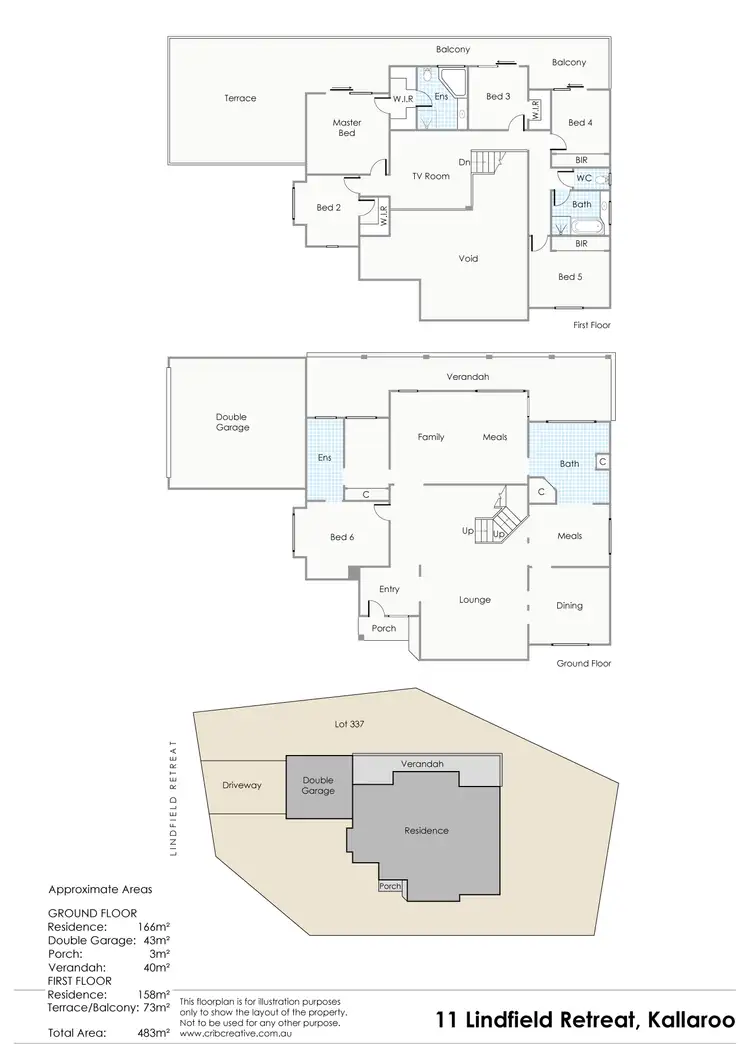
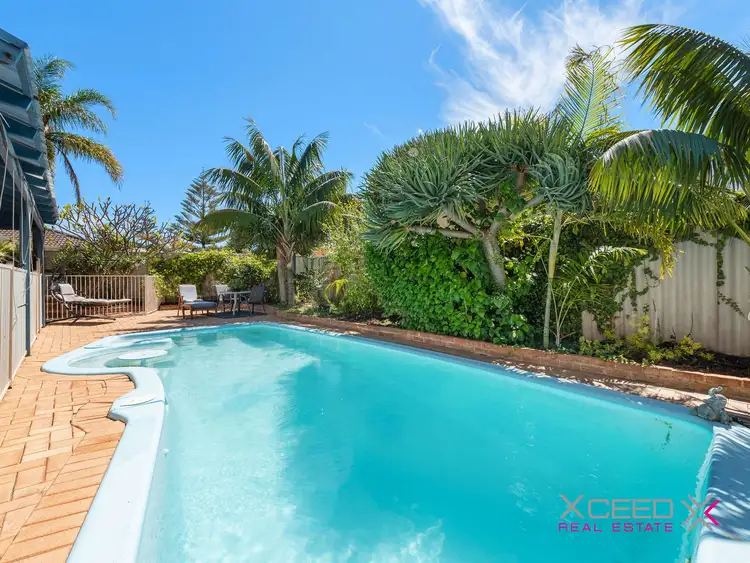
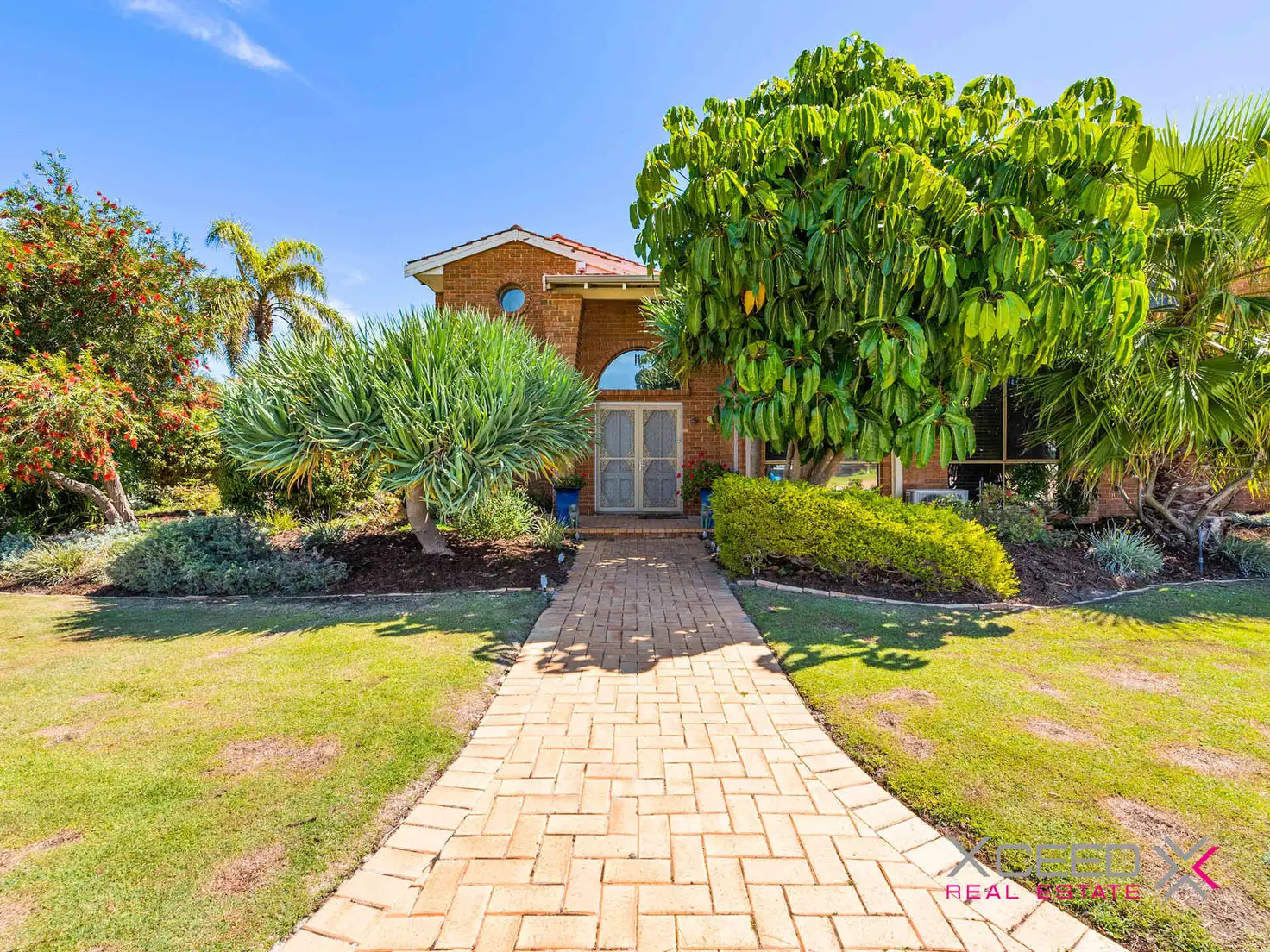


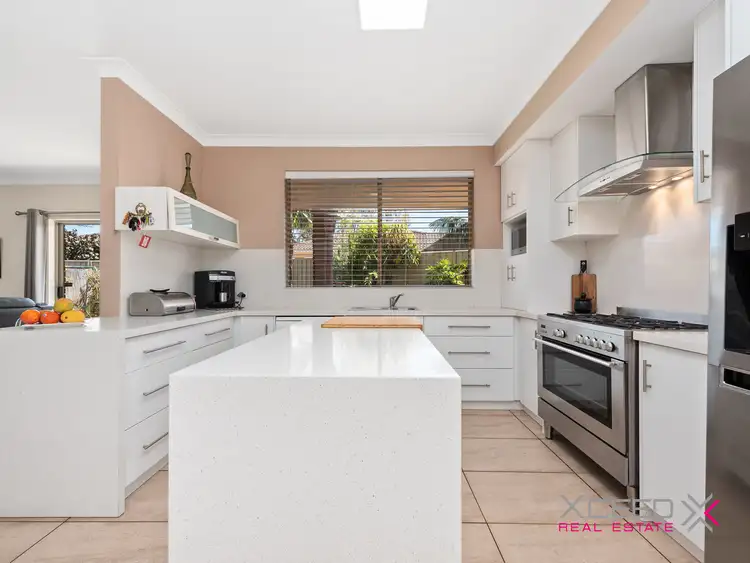
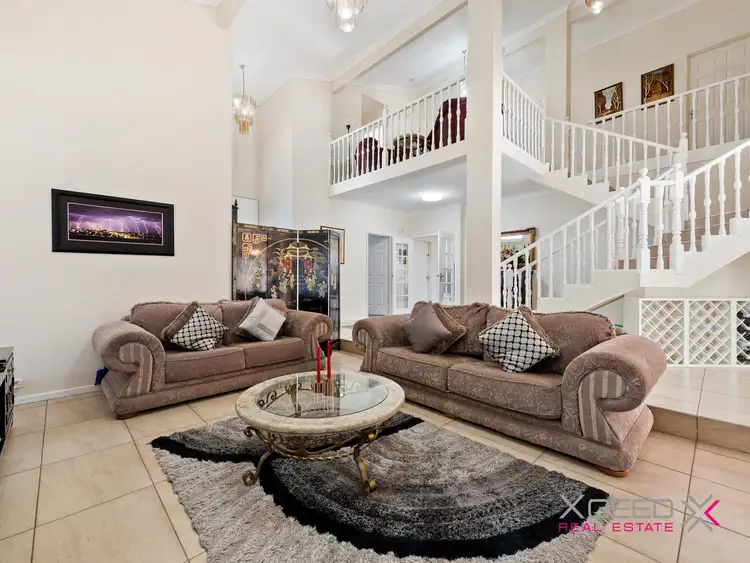
 View more
View more View more
View more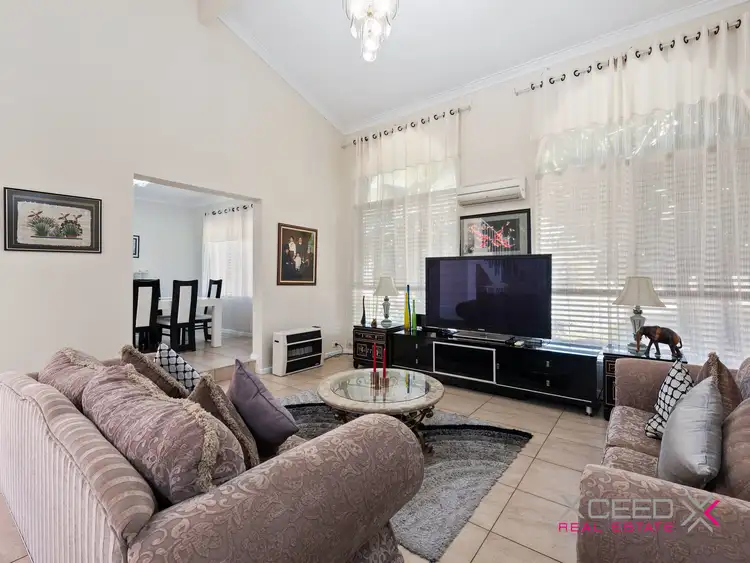 View more
View more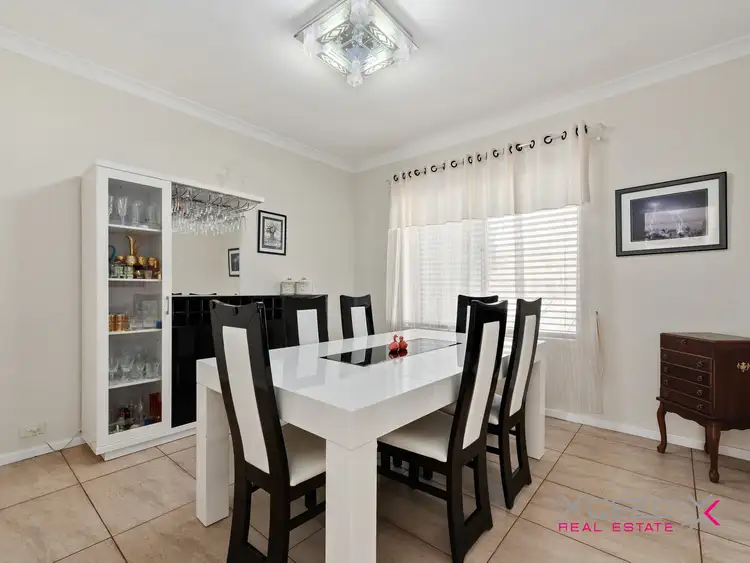 View more
View more
