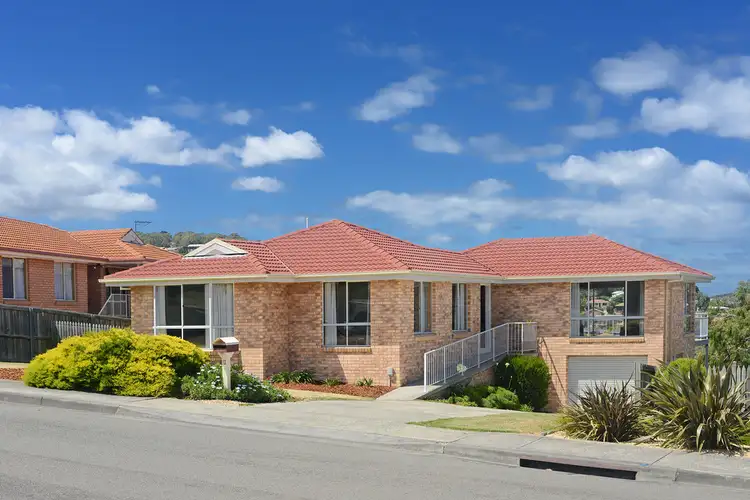“For a family to live in comfort”
This immaculate family home is sure to surprise and please as you discover its practical and spacious floorplan.
A combination of open plan living areas coupled with spacious decks over two levels, as well as ample accommodation will suit the needs of many.
After starting life as a three bedroom home, this property has undergone an extensive expansion to provide a stunning fourth bedroom on the lower level. Complete with its own bathroom, double shower bay, toilet and vanity, this suite has its own private access from the lower level making it ideal as a parents retreat, master bedroom or independent living space for teenagers.
The living area is spacious and free flowing with a modern kitchen supplying ample bench space, breakfast bar and a captivating view of Mount wellington. Formal dining is adjacent to the kitchen and opens to a large lounge room which is perfect for entertaining guests and relaxing evenings at home. Sliding doors allow access to the upstairs deck from which the grandstand view of the adjacent bushland, River Derwent and Mount Wellington can be enjoyed while cooking the barbeque.
Ideally designed for a busy family there are a further three bedrooms, all with built in robes, on the upper level. The upstairs bathroom is luxurious in space, acting as both an ensuite and family bathroom for the level. There is also a separate and third toilet on this level as well.
Storage is a plenty with the under house garage/workshop providing plenty of space and allowing internal access to the living areas.
This deceptively spacious home, with fenced backyard, will supply exceptional living for a family craving a low maintenance lifestyle. Updated for today, this is not your average home, situated in a peaceful area and ticking all the boxes.

Air Conditioning

Toilets: 2
Built-In Wardrobes, Close to Schools, Close to Shops, Close to Transport, Secure Parking








 View more
View more View more
View more View more
View more View more
View more
