Say hello to contemporary comfort in this recently constructed four-bedroom home. Featuring sleek finishes, abundant natural light, several living zones and an inviting alfresco area, this home promises a lifestyle of comfort and style.
Welcome home to 11 Locking Close, set in a recently developed community surrounded by modern homes and a peaceful, family-friendly atmosphere.
As you arrive, the contemporary bricked facade sets the tone for the interior that awaits. Inside, follow the hallway that guides you to the heart of this residence. Here, the open-plan kitchen, living, and dining areas combine, forming an open and welcoming space. The pristine kitchen features modern white cabinetry, a large island bench and stainless steel appliances including a gas cook-top and dishwasher.
Adjacent to the kitchen, the dining and living areas enjoy the same abundant natural light, creating a bright and airy atmosphere. Glass sliding doors invite you to step outside, seamlessly connecting the indoor and outdoor spaces. The well-sized yard is ideal for entertaining, featuring a large alfresco area overlooking a neat stretch of lawn.
Back inside, discover four well-sized bedrooms to accomodate the needs of a growing family. The master bedroom, thoughtfully separated at the front of the home, stands out with a walk-in robe and ensuite, offering a true retreat for the homeowners. The remaining bedrooms come equipped with built-in robes for convenient storage.
Both bathrooms are sleek and inviting with modern fixtures. The main bathroom is thoughtfully designed with a 3-way layout, including a built-in bath, shower, and a seperate water closet for added convenience and privacy.
Completing the floor plan is a versatile secondary living space situated at the front of the home, ideal for those who work from home or a space for hosting cozy movie nights.
Perfectly positioned for convenience, this home is just moments from Gawler Green, home to Coles and a variety of specialty stores, with Aldi also nearby. Families will appreciate the excellent schooling options, including Evanston Gardens Primary School, Gawler & District College B-12, and Trinity College South. The Northern Expressway offers quick access to Adelaide's CBD, while the world-renowned Barossa Valley is just a short 30-minute drive—perfect for weekend getaways. Plus, a conveniently located bus stop makes commuting even easier.
Whether you're eager to call it home or looking for an astute rental investment, this opportunity is for you.
Check me out:
– Stylish family home on a 455sqm* block
– Recently built in 2022
– Bright open-plan kitchen, dining, and living area filled with natural light
– Stunning kitchen with modern white cabinetry, large island and stainless steel appliances including gas cooktop and dishwasher
– Spacious master suite with walk-in robe and ensuite
– Remaining bedrooms with built-in robes
– Versatile second living area—ideal as a playroom, home office, or potential fifth bedroom
– Main bathroom designed with a 3-way layout, including a built-in bath, shower, and a seperate water closet
– Glass sliding doors from living leading to an undercover alfresco area
– Expansive backyard with plenty of space for kids, pets, or entertaining
– Spacious laundry with access to garage
– Secure double garage
– Ducted air-conditioning and downlights throughout
– And so much more…
Specifications:
CT // 6244/888
Built // 2022
Home // 197sqm*
Land // 455sqm*
Council // City of Gawler
Nearby Schools // Gawler and District College B-12, Evanston Gardens Primary School, Gawler Primary School, Gawler East Primary School, Riverbanks College B-12, Trinity College South
On behalf of Eclipse Real Estate Group, we try our absolute best to obtain the correct information for this advertisement. The accuracy of this information cannot be guaranteed and all interested parties should view the property and seek independent advice if they wish to proceed.
Should this property be scheduled for auction, the Vendor's Statement may be inspected at The Eclipse Office for 3 consecutive business days immediately preceding the auction and at the auction for 30 minutes before it starts.
John Ktoris – 0433 666 129
[email protected]
RLA 277 085
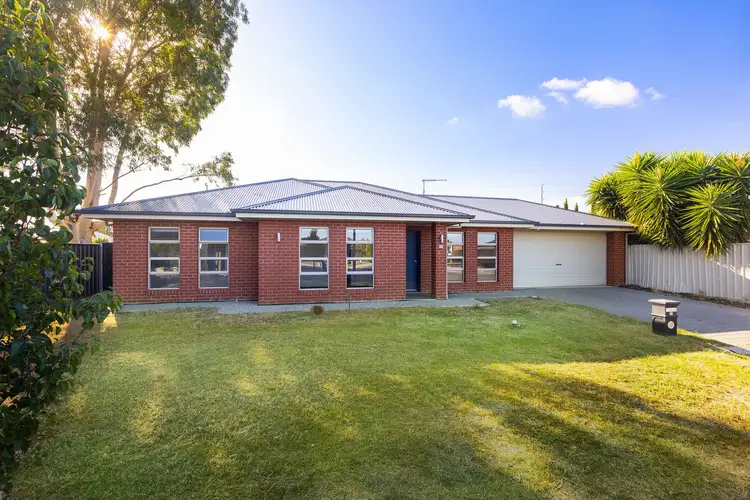

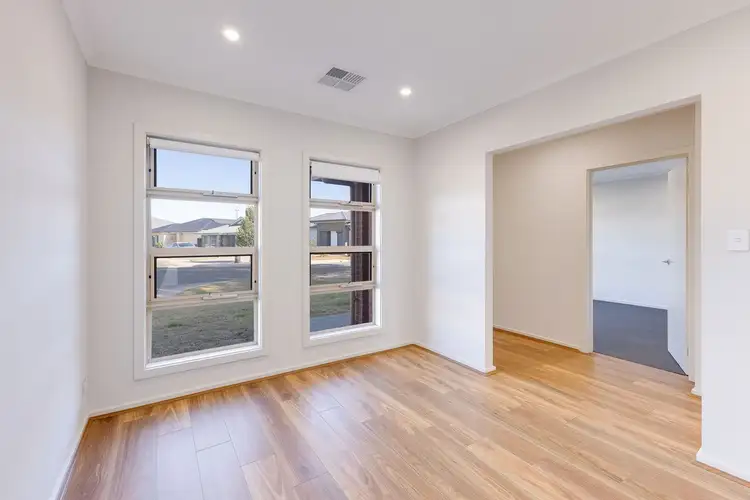
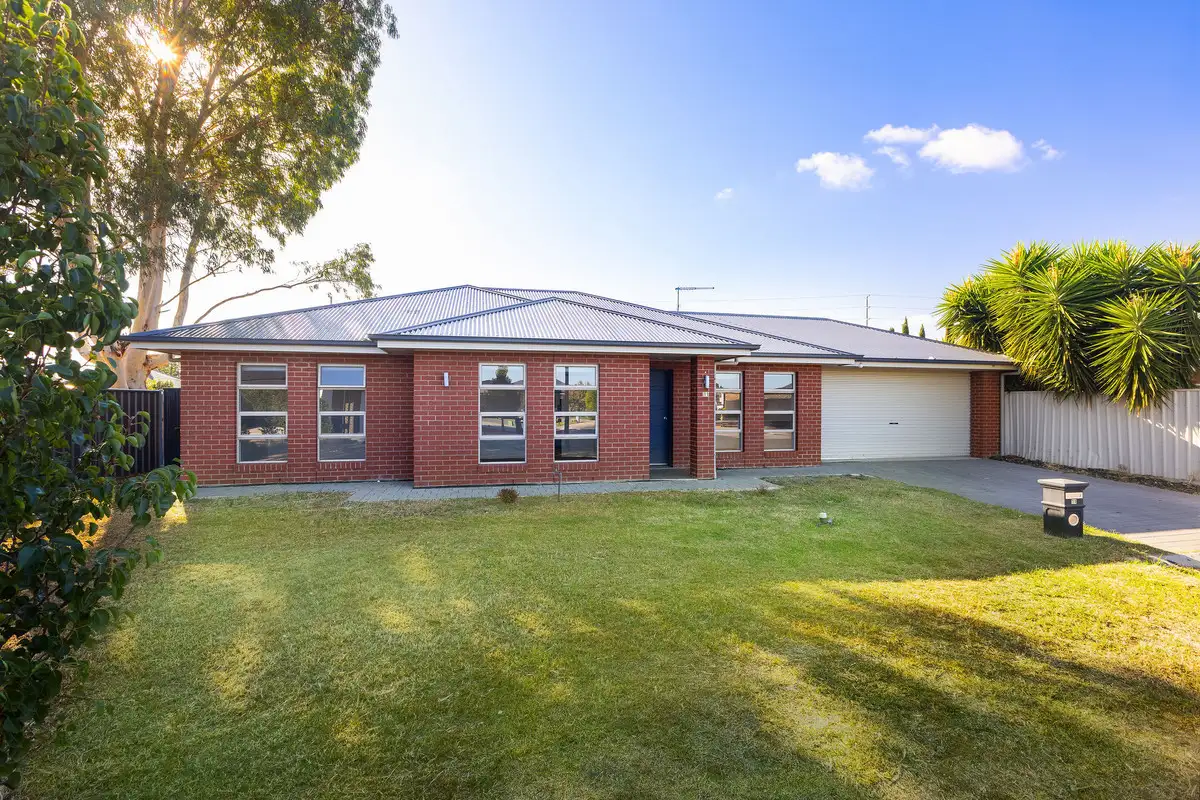


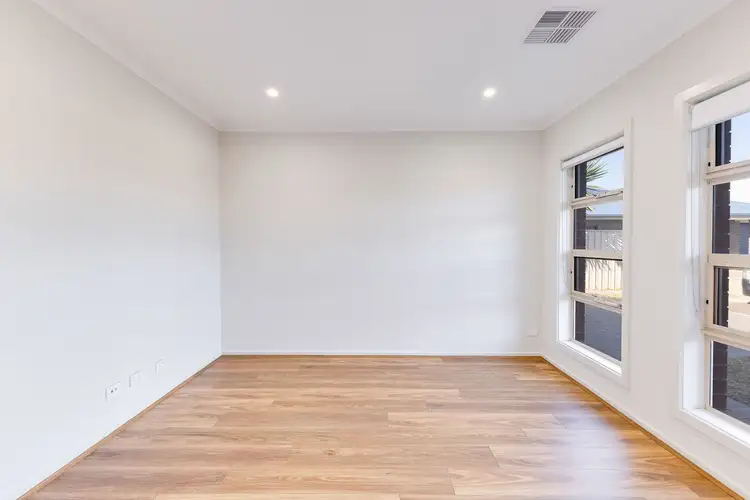
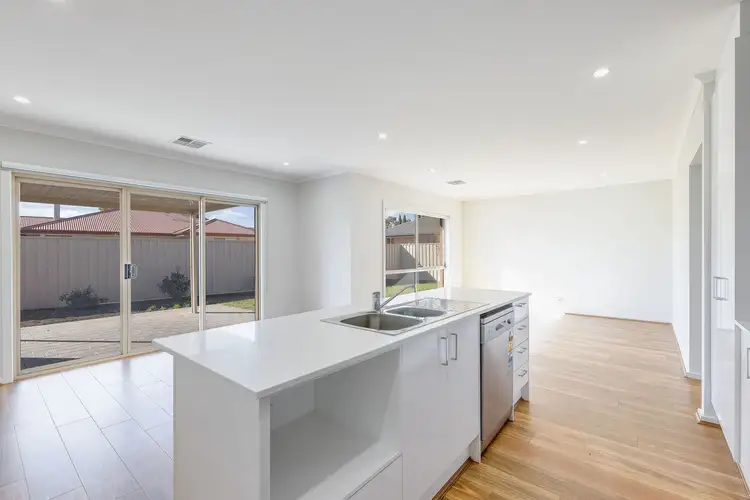
 View more
View more View more
View more View more
View more View more
View more
