$465,000
4 Bed • 2 Bath • 6 Car • 809m²
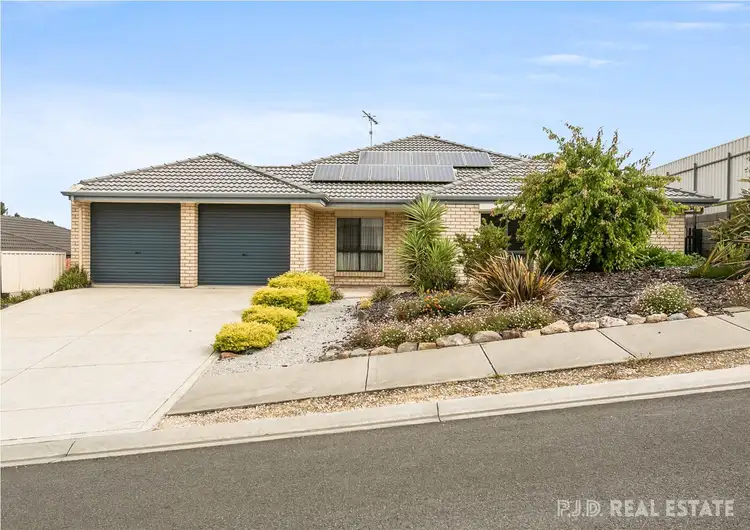

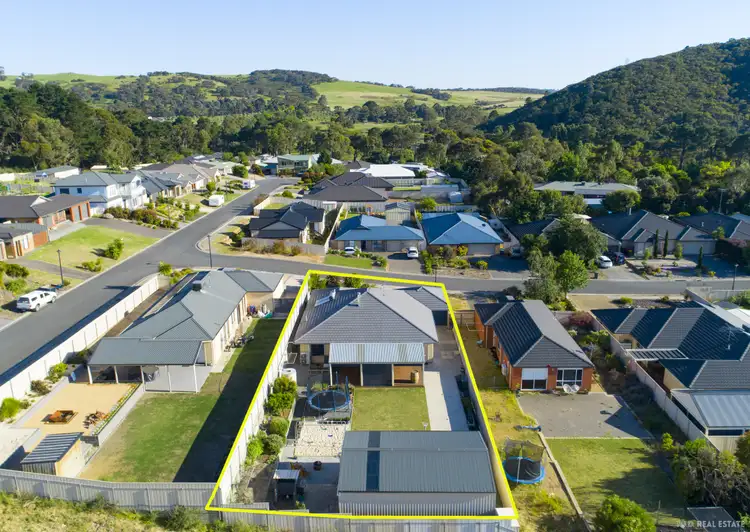
+33
Sold
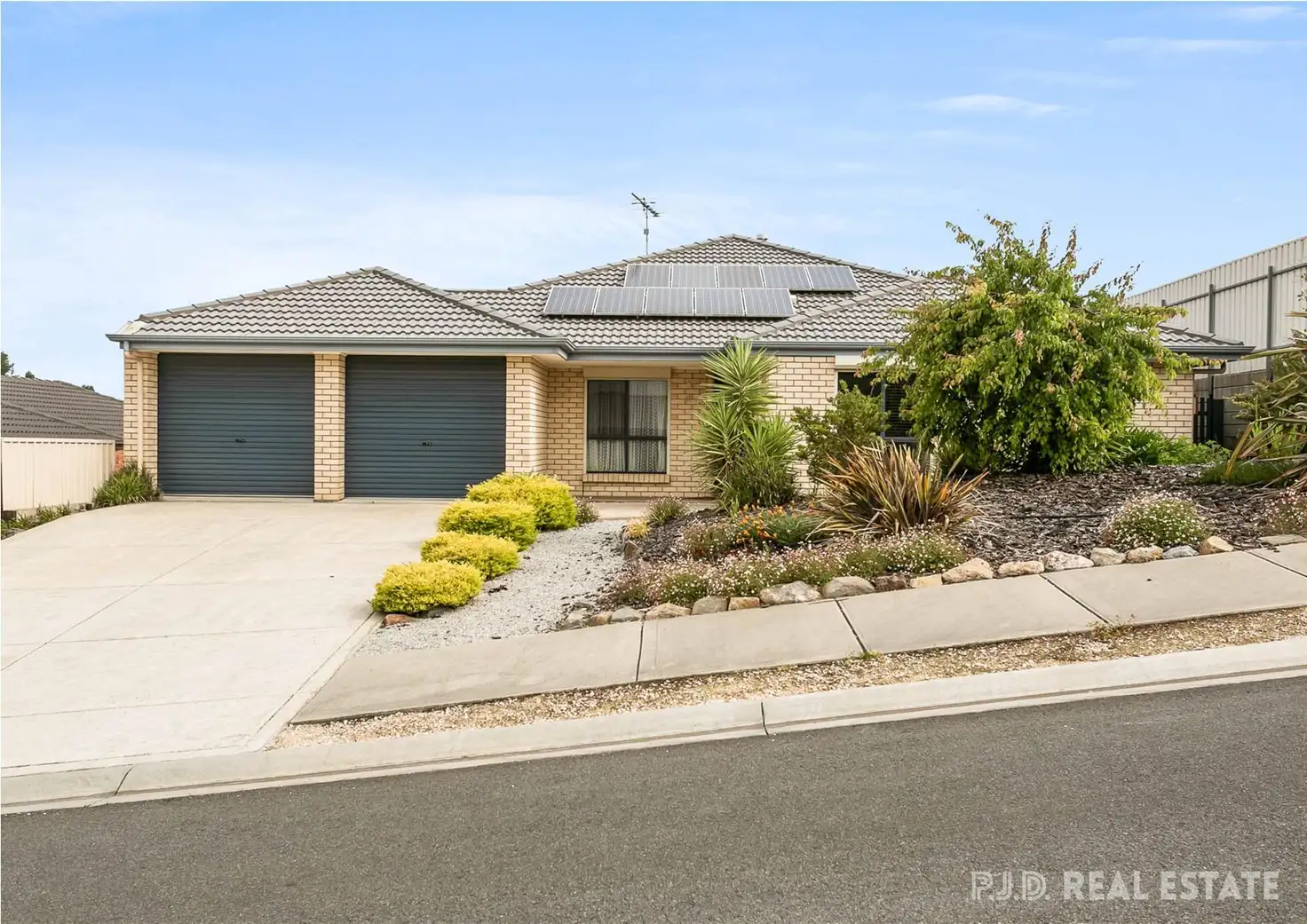


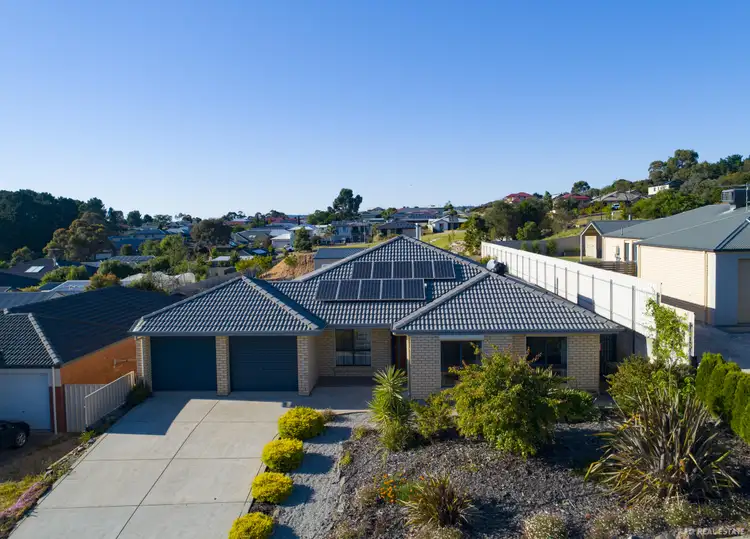
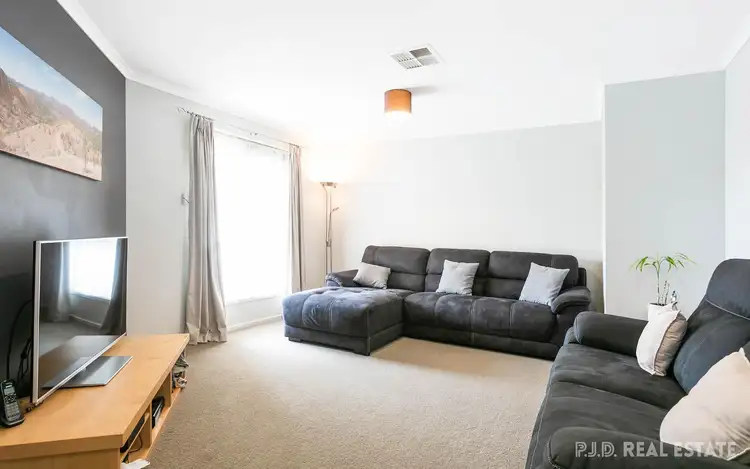
+31
Sold
11 (Lot 46) McKinlay Street, Mount Compass SA 5210
Copy address
$465,000
- 4Bed
- 2Bath
- 6 Car
- 809m²
House Sold on Thu 28 Jan, 2021
What's around McKinlay Street
House description
“Life & Value at its Best.”
Property features
Building details
Area: 264m²
Land details
Area: 809m²
Frontage: 17.2m²
Interactive media & resources
What's around McKinlay Street
 View more
View more View more
View more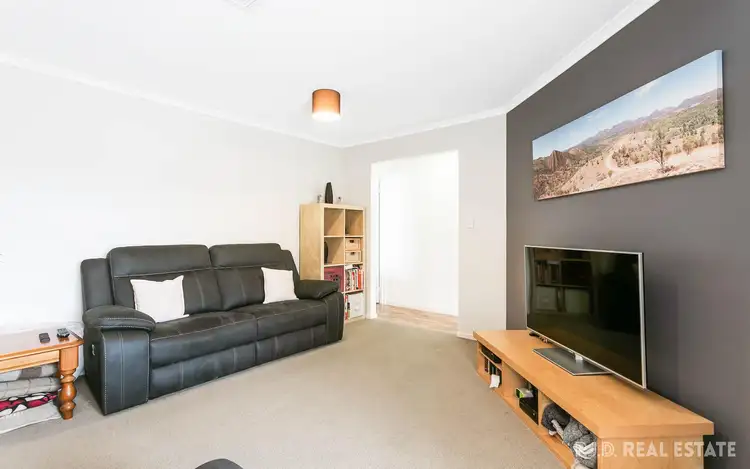 View more
View more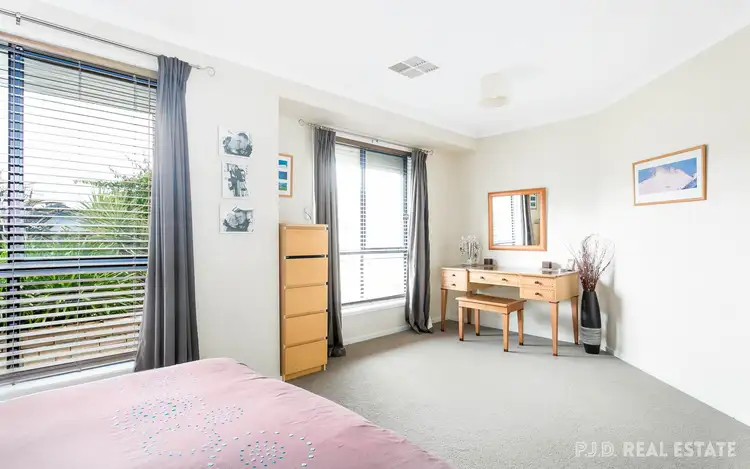 View more
View moreContact the real estate agent

Paul Dean
P.J.D Real Estate
0Not yet rated
Send an enquiry
This property has been sold
But you can still contact the agent11 (Lot 46) McKinlay Street, Mount Compass SA 5210
Nearby schools in and around Mount Compass, SA
Top reviews by locals of Mount Compass, SA 5210
Discover what it's like to live in Mount Compass before you inspect or move.
Discussions in Mount Compass, SA
Wondering what the latest hot topics are in Mount Compass, South Australia?
Similar Houses for sale in Mount Compass, SA 5210
Properties for sale in nearby suburbs
Report Listing
