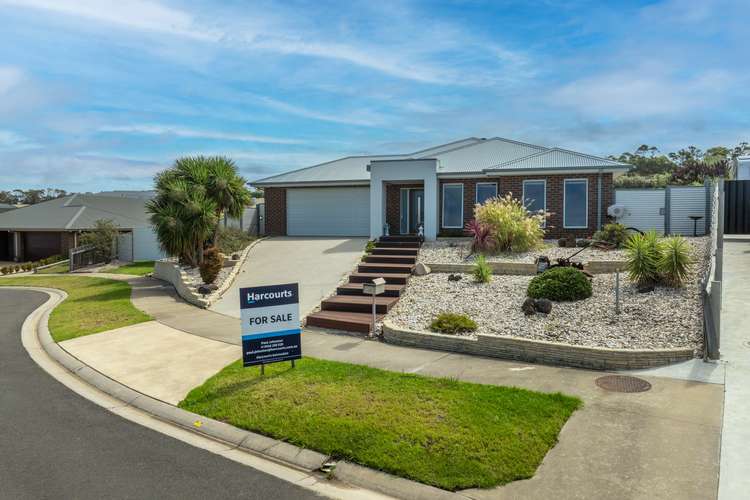$845,000
3 Bed • 2 Bath • 5 Car • 1069m²
New








11 Luke Court, Lakes Entrance VIC 3909
$845,000
Home loan calculator
The monthly estimated repayment is calculated based on:
Listed display price: the price that the agent(s) want displayed on their listed property. If a range, the lowest value will be ultised
Suburb median listed price: the middle value of listed prices for all listings currently for sale in that same suburb
National median listed price: the middle value of listed prices for all listings currently for sale nationally
Note: The median price is just a guide and may not reflect the value of this property.
What's around Luke Court
House description
“Modern Pristine Home - With Added Value”
Nestled near the end of a quiet cul-de-sac in the newer part of a quality estate, and enjoying an elevated position, 11 Luke Court is an impressive home to behold from the street.
Upon entering the front door, you are greeted with high ceilings and porcelain tiles through the hallway to the open plan living and it becomes very obvious you are in a high quality well thought-out home.
Off the living area, the al fresco is complimented by a wet bar and rangehood and has the versatility to be fully-enclosed and part of the home over the cooler months or open over the summer - it is an entertainers delight!
The kitchen has always been the heart of the home and never more so than this luxurious kitchen which is close to the al fresco and features Smeg and Bosch appliances, stone tops and walk-in pantry.
Sensible planning has the spacious master, which is large enough to be a parent's retreat, located at the rear of the home and is complimented by a generous walk-in robe and well-appointed ensuite.
For those who 'work from home', a very user-friendly study at the front of the home takes in a very pleasant view to the south and out to the ocean to create an appealing work place.
Full advantage has been taken of the large block when building giving easy side access for boats and caravans as well as the shed. The grounds and gardens are well manicured and easy care and there is a garden shed for mowers and tools etc as well as shed and the oversize double garage.
Built by one of the leading builders in East Gippsland adds considerable value and longevity to this home and the current and only owners have kept it in an 'as new' condition. A 6 star energy rating, substantial solar and energy efficient appliances all contribute to the very low running costs.
This is a home which is ready to move in to with all the extras you could wish for and nothing to do except enjoy the home and fabulous lifestyle on offer in the area.
Inspections are by appointment only for qualified buyers with exclusive listing agent Paul Johnston - 0416 260 529.
Thank you!
Property features
Air Conditioning
Alarm System
Broadband
Built-in Robes
Dishwasher
Ducted Cooling
Ducted Heating
Ensuites: 1
Fully Fenced
Outdoor Entertaining
Remote Garage
Secure Parking
Shed
Solar Panels
Study
Toilets: 2
Vacuum System
Workshop
Other features
2700 ceilings; garden shed; exterior awnings;, security cameras and alarmBuilding details
Land details
Documents
What's around Luke Court
Inspection times
 View more
View more View more
View more View more
View more View more
View moreContact the real estate agent

Paul Johnston
Harcourts - Bairnsdale
Send an enquiry

Nearby schools in and around Lakes Entrance, VIC
Top reviews by locals of Lakes Entrance, VIC 3909
Discover what it's like to live in Lakes Entrance before you inspect or move.
Discussions in Lakes Entrance, VIC
Wondering what the latest hot topics are in Lakes Entrance, Victoria?
Similar Houses for sale in Lakes Entrance, VIC 3909
Properties for sale in nearby suburbs
- 3
- 2
- 5
- 1069m²