Fabulous 1980s-built home brimming with original features, offering solid foundations, generous proportions and a flexible, flowing floorplan. Well-sized living areas include both formal lounge and dining rooms, as well as casual meals and living spaces that open onto a west-facing terrace — ideal for entertaining or relaxed afternoons. While the home is ready for a modern makeover, it presents an exciting opportunity to update and personalise a quality-built classic.
High points
Enter via the covered porch, off the double carport, into a wide entry hall with slate flooring
Three generously sized bedrooms include built-in robes to two, while the master boasts a large walk-in wardrobe, a well-maintained original ensuite, and sliding doors opening to the garden terrace
A purpose-built home office, accessed via sliding doors from the casual living area, offers flexibility and could just as easily serve as a small 4th bedroom, children’s playroom or creative craft space
Original family bathroom remains in neat, functional condition and includes a bathtub, vanity, shower, and a separate WC
Laundry/mudroom is positioned in the bedroom wing and provides external access to the garden and clothesline via a well placed pathway
Conveniently located kitchen sits at the heart of the home, connecting both the formal dining room and casual breakfast nook. In original condition, it features a charming retro finish, ample storage, electric cooking, and a dishwasher — all within a well-designed, compact layout
This solid brick veneer residence is nestled within a peaceful and private Highlands garden, offering year-round colour, ever-changing outlooks, and a wonderful sense of seclusion.
Positioned at the elevated end of a quiet cul-de-sac with no visible neighbours, it’s a tranquil retreat surrounded by nature
The grounds are a mix of retained garden beds, ornamental trees and shrubs, natives and open sweeping lawn areas with a well placed orchard
Freestanding single garage / workshop with concrete floor and power plus garden shed attached at the rear
Hidden further into the grounds is another small studio / shed with lean-to, a perfect potting shed, additional storage or child’s cubbyhouse
In addition to the double carport—which could also serve as a covered outdoor entertaining area—the property provides ample off-street parking
A solid home awaiting a makeover, perfect for the growing family or those seeking a treechange in a highly desirable location.
Extras
Zoned R5 Large Lot Residential
All town services + electric storage HWS
S/c wood fire + ceiling fans
1980s build + brick and tile construction
Slate in entry and carpet flooring throughout

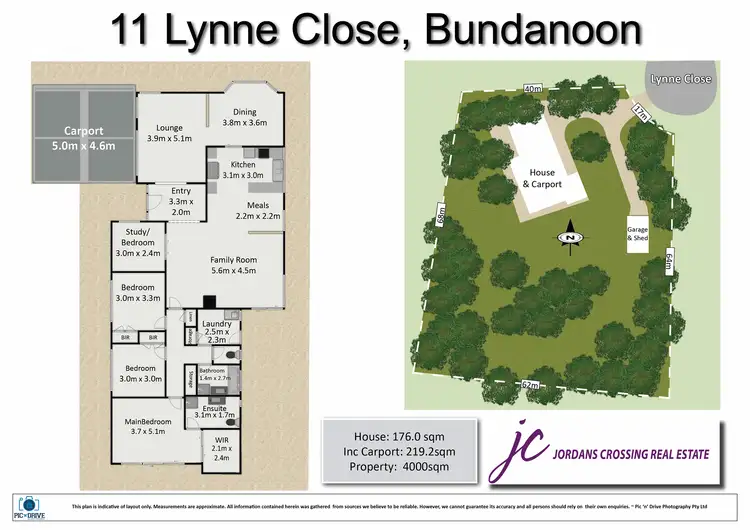
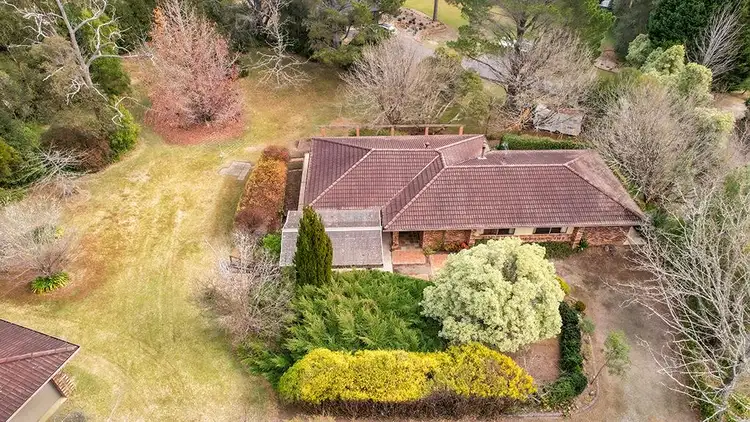
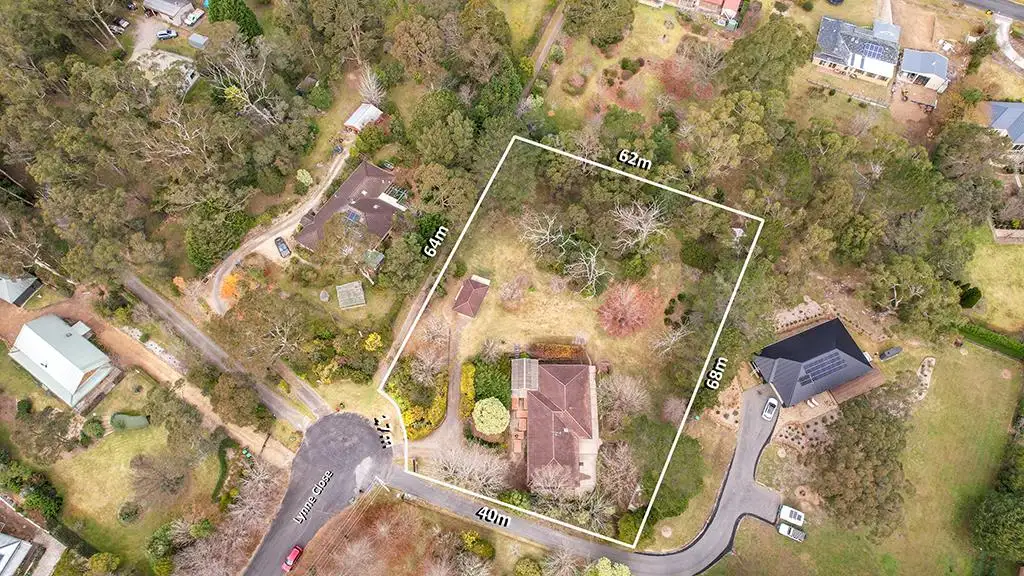


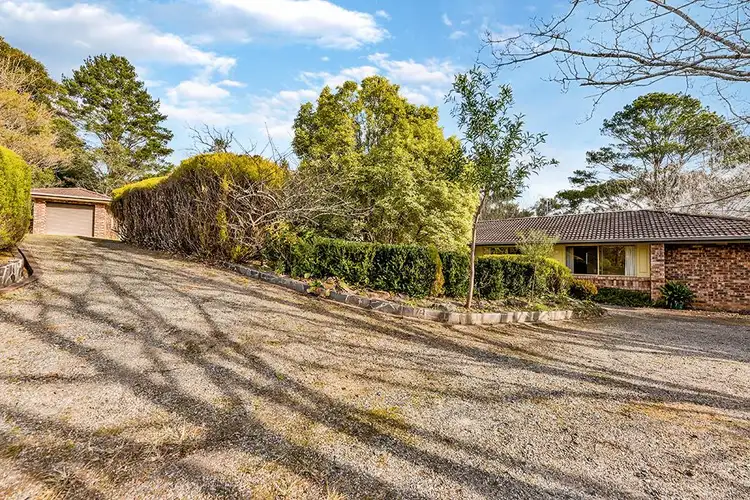
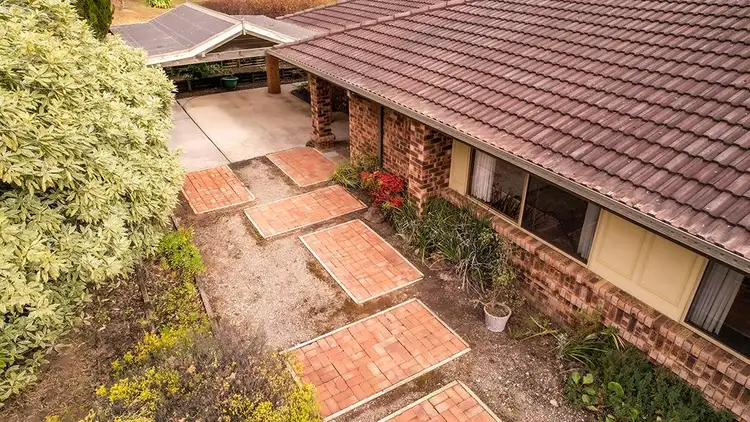
 View more
View more View more
View more View more
View more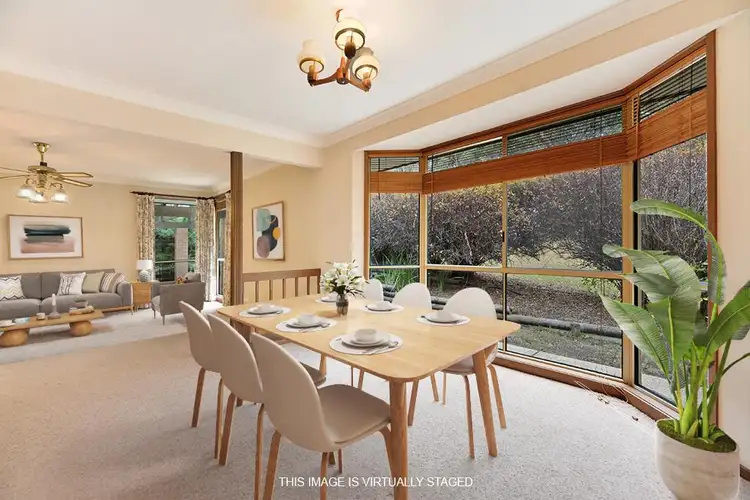 View more
View more
