Price Undisclosed
5 Bed • 3 Bath • 0 Car • 406m²
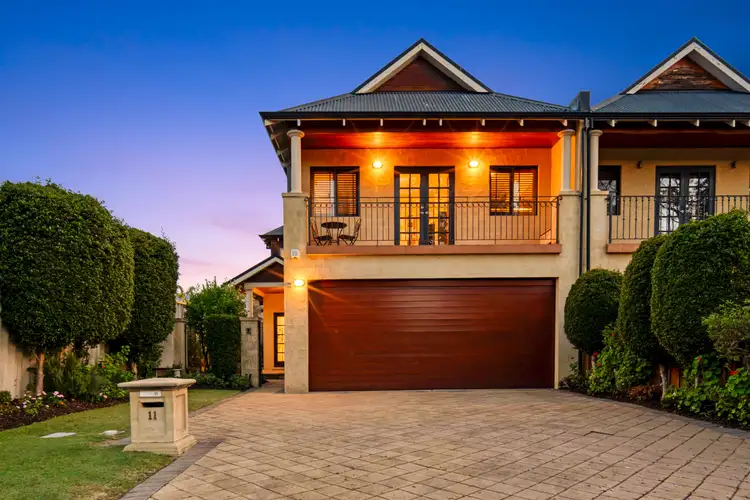
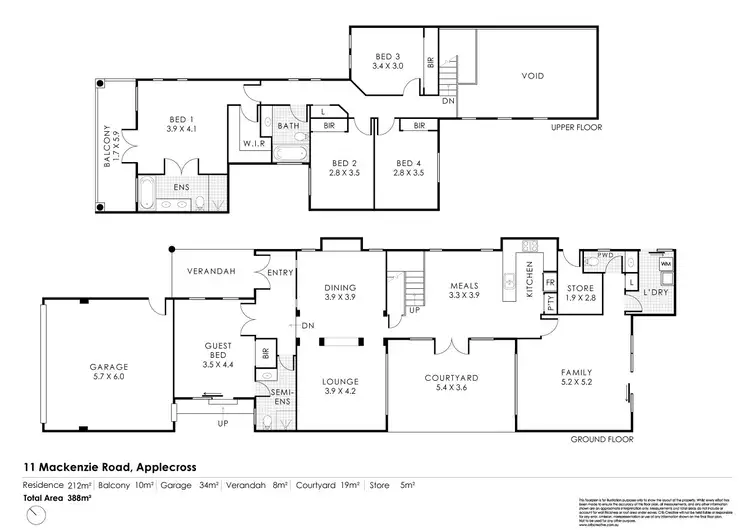
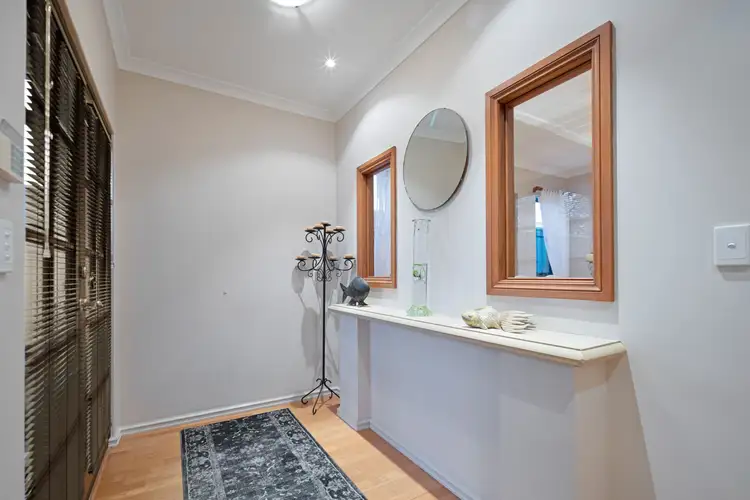
+24
Sold
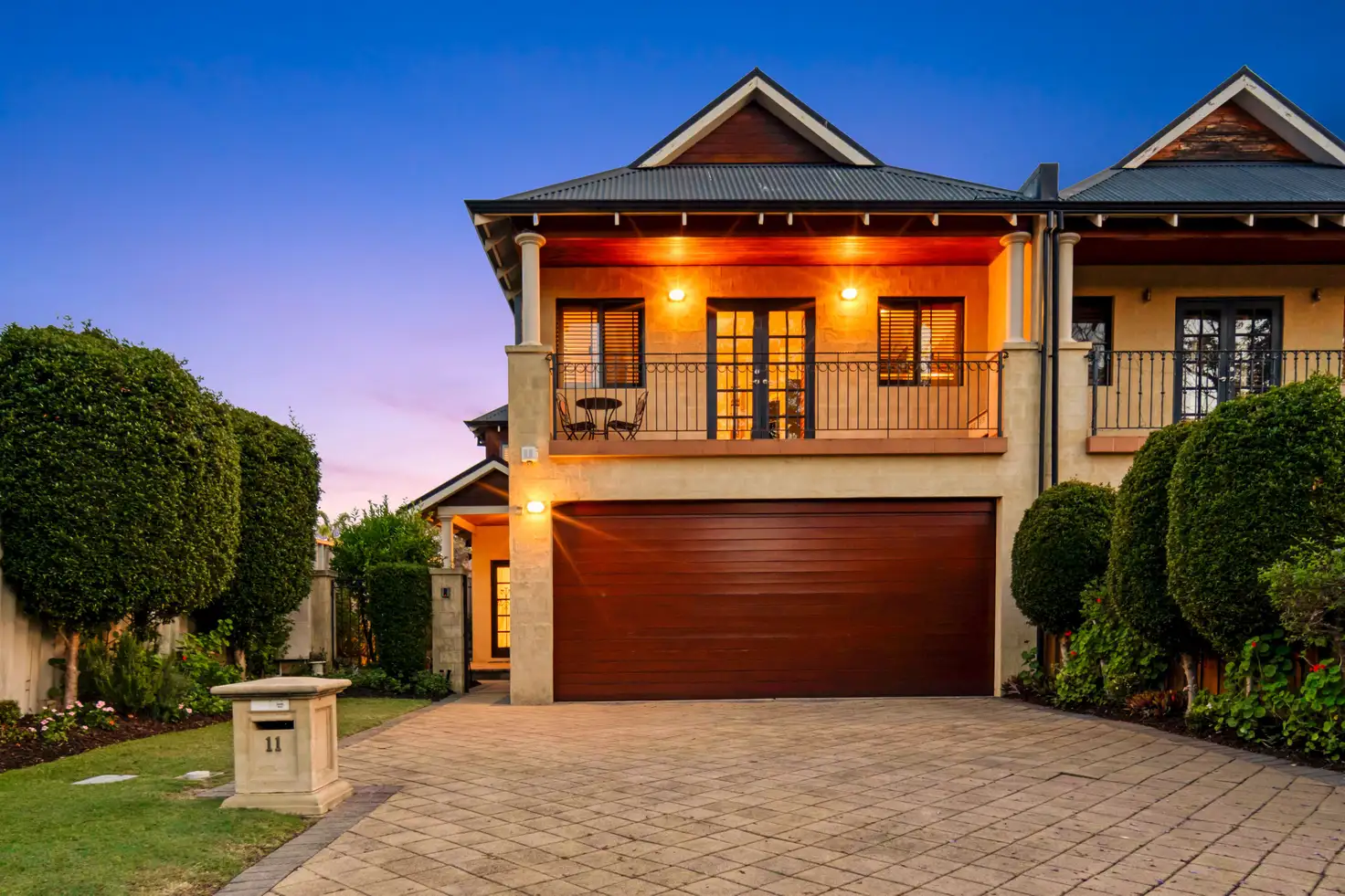


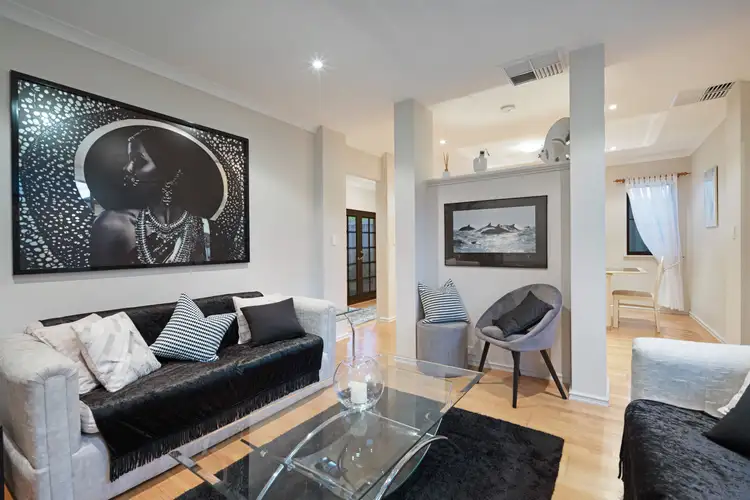
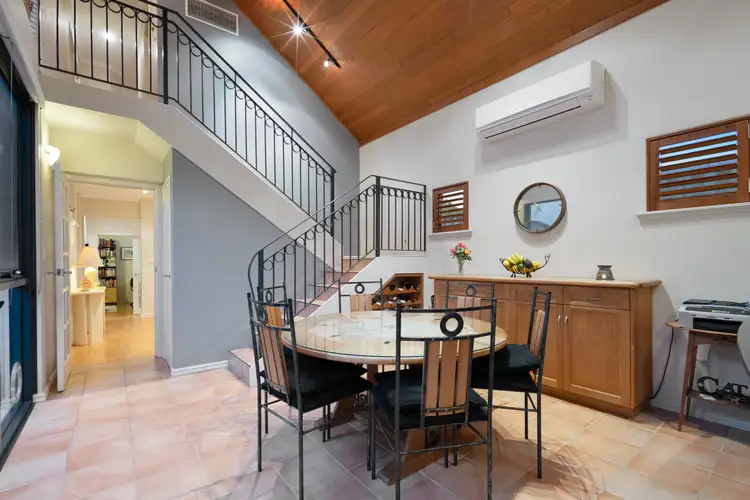
+22
Sold
11 Mackenzie Road, Applecross WA 6153
Copy address
Price Undisclosed
- 5Bed
- 3Bath
- 0 Car
- 406m²
House Sold on Tue 25 Jun, 2024
What's around Mackenzie Road
House description
“Refined Applecross Lifestyle”
Land details
Area: 406m²
Property video
Can't inspect the property in person? See what's inside in the video tour.
Interactive media & resources
What's around Mackenzie Road
 View more
View more View more
View more View more
View more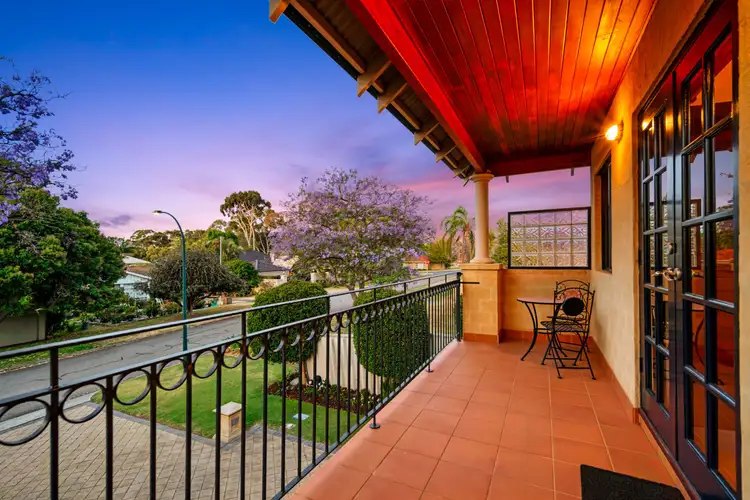 View more
View moreContact the real estate agent

Rio Varen
Ray White Dalkeith | Claremont
0Not yet rated
Send an enquiry
This property has been sold
But you can still contact the agent11 Mackenzie Road, Applecross WA 6153
Nearby schools in and around Applecross, WA
Top reviews by locals of Applecross, WA 6153
Discover what it's like to live in Applecross before you inspect or move.
Discussions in Applecross, WA
Wondering what the latest hot topics are in Applecross, Western Australia?
Similar Houses for sale in Applecross, WA 6153
Properties for sale in nearby suburbs
Report Listing
