A leisurely 5 minute stroll to Welland Plaza and even less to city or sea-bound bus stops along Port Road, this spacious three-bedroom family home boasts a winning location in Adelaide's wonderful west and, with its balanced blend of creature comforts and historic exterior looks - proves that a contemporary build can still house an old soul.
Securely positioned behind a high fence with a super-convenient, automatic sliding driveway gate, the home's classic bungalow-style facade features a charming stone and brick return verandah. The beautifully appointed master bedroom opens directly onto this tranquil spot for a morning cuppa through a set of French doors, while treacle-toned hardwood timber floors lead off the side main entry, down a hallway into the home's heart: a gorgeous open-plan living, dining and designer kitchen area - with a fully-equipped study/office nook - that extends through dual glass sliders onto a paved 25m2 covered entertaining patio overlooking a low upkeep back yard and a double garage.
The entire house enjoys the year-round comfort of ducted A/C, neatly vented through outlets set into lofty 10ft ceiling heights, and custom joinery in the mod-con-filled kitchen - complete with a 5-burner gas cooker and statement stainless rangehood - complements the incredible natural floors. In the three bedrooms, lush carpet provides a comfy landing pad for morning toes and each has generous built-in robe storage and vertical windows for maximum natural light. In addition to the private ensuite off the master bedroom, there's a deluxe family bathroom with stunning Travertine floor tiles, comprising three spaces - one housing the shower and a divine deep bathtub, another the WC, and the third the vanity. Elsewhere is a dedicated laundry and a bonus single carport.
Walkability is another star feature of this amazing property. Port Road buses into the city are only four minutes away on foot, or it's 9 to West Croydon train station. Welland Plaza is a 7-minute wander and both Allenby Gardens and Kilkenny Primary Schools can be reached in 10. Jump in the car and hit the Entertainment Centre for a show in 3 minutes, Plant 4 at Bowden, The Gov and Underdale High School in 5, or about 13 minutes in either direction to the city or Henley Beach.
KEY FEATURES
- Ducted AC throughout and a light-filled combined living, dining and mod-con-filled cook's kitchen with custom joinery opening through glass sliders onto a big, fully covered entertaining patio overlooking the rear garden
- Bonus study nook/home office off living area with built-in benches and shelving
- Sumptuous hardwood floors through the hallway and living zone, with plush carpet in the three bedrooms and Travertine tiles in the family bathroom
- Three substantial-sized bedrooms with contemporary built-in-wardrobes; the larger master sporting an ensuite with a shower and timber-framed French Doors opening to a classic bungalow-style front verandah
- Family-friendly main bathroom with shower and bathtub, dedicated laundry room, double garage at rear plus single carport off main house, plus room for boat, caravan and trailer
- Security alarm system
- Easy-care front and back gardens plus high fencing and automatic driveway gate
LOCATION
- 10-minute walk to Allenby Gardens/Kilkenny Primary Schools and a 7-minute drive to Underdale High School
- 4-minute stroll to Port Road buses to get to city schooling or shopping, 9 to the nearest train station
- Shop local at Welland Plaza - 5-minutes on foot or just 2 in the car
- Amusements on your doorstep: 3-minute drive to Ent Centre or 5 to The Gov and Plant 4
- Choose the city or the sea: Rundle Mall and Henley Beach, approx. 13-minute drive east or west
* Measurements are approximate.
* We make no representation or warranty as to the accuracy, reliability or completeness of the information relating to the property. Some information has been obtained from third parties and has not been independently verified *
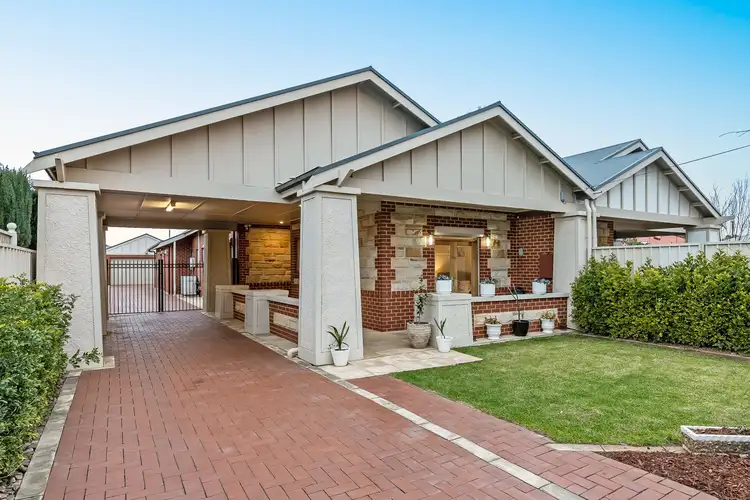
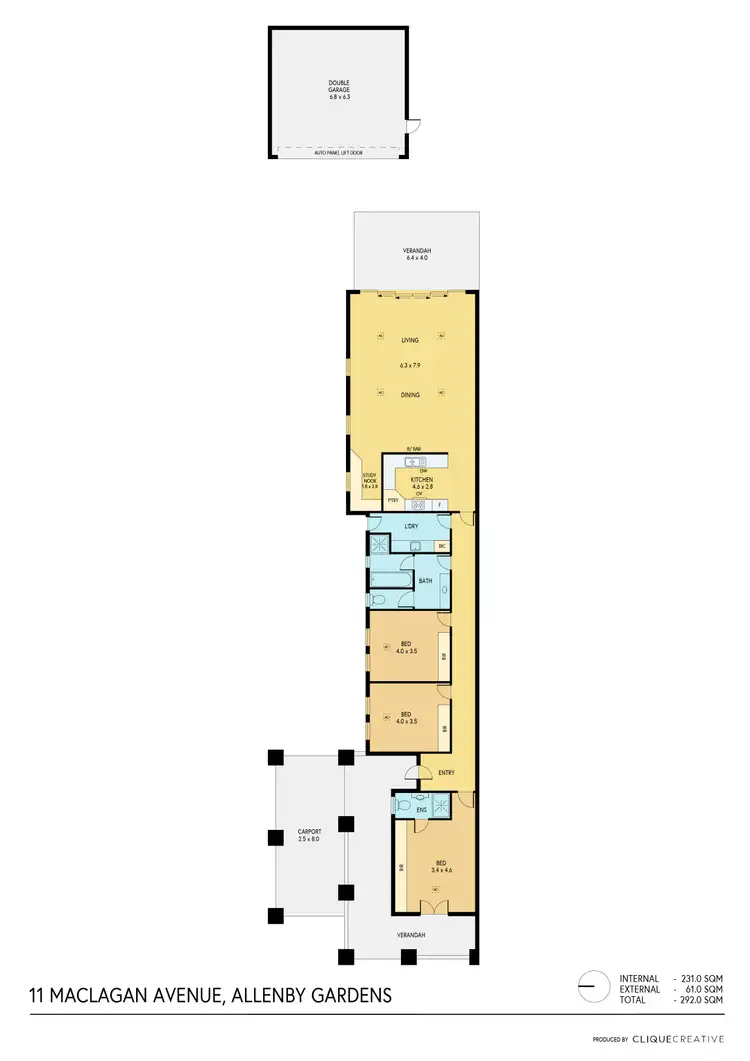
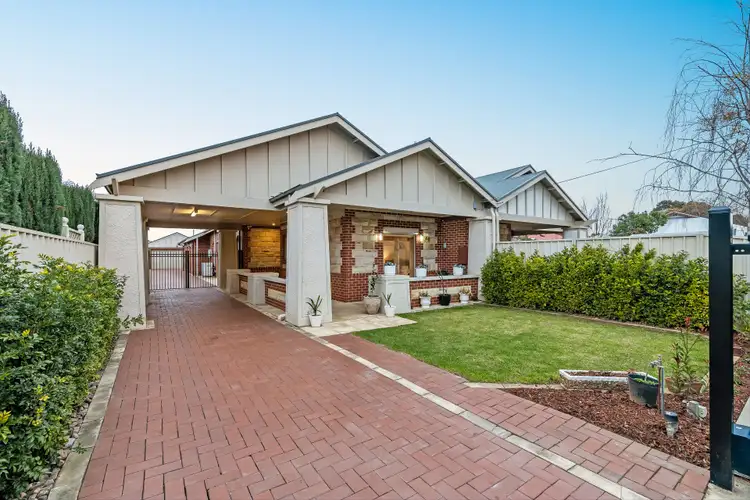
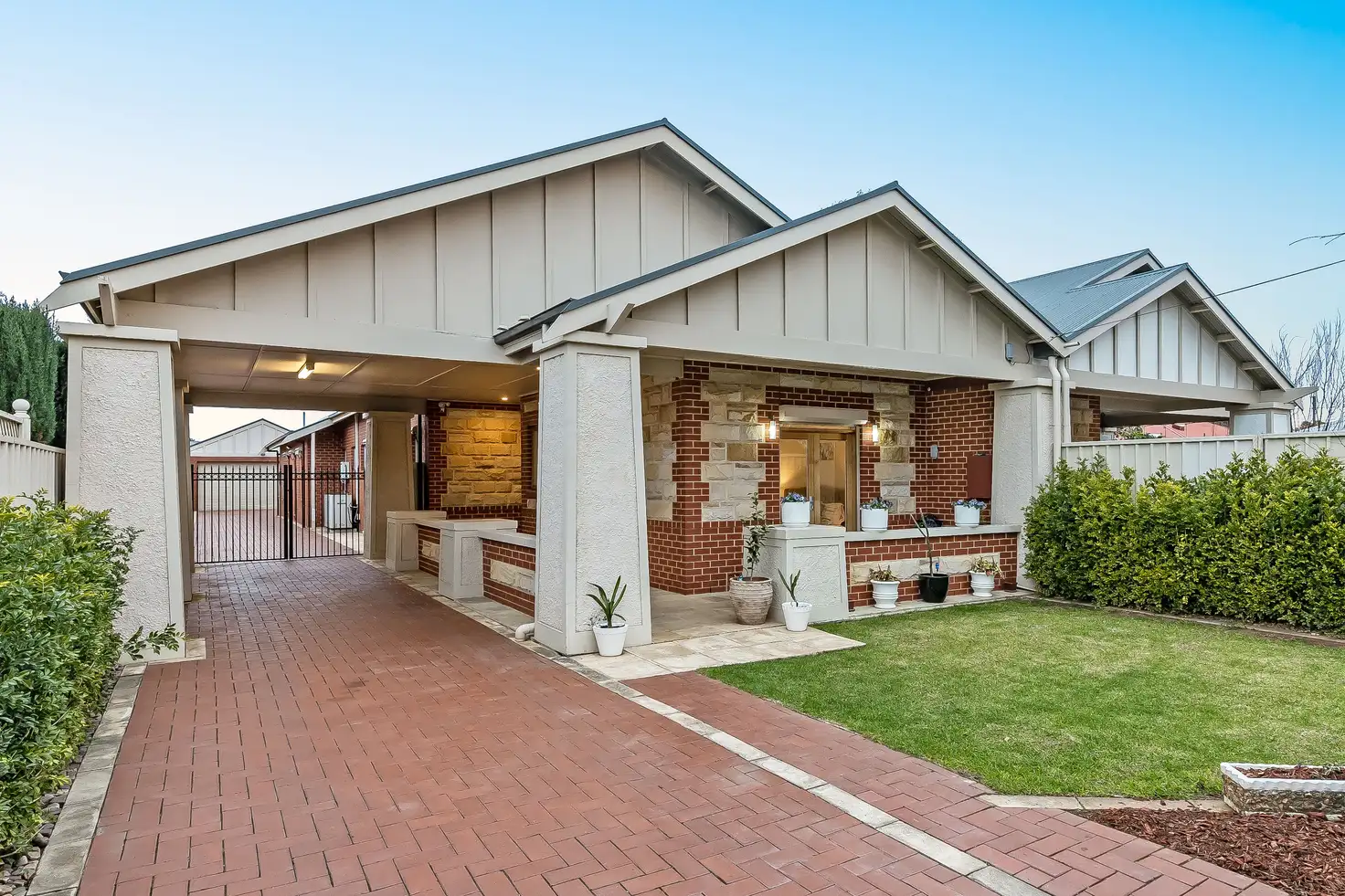


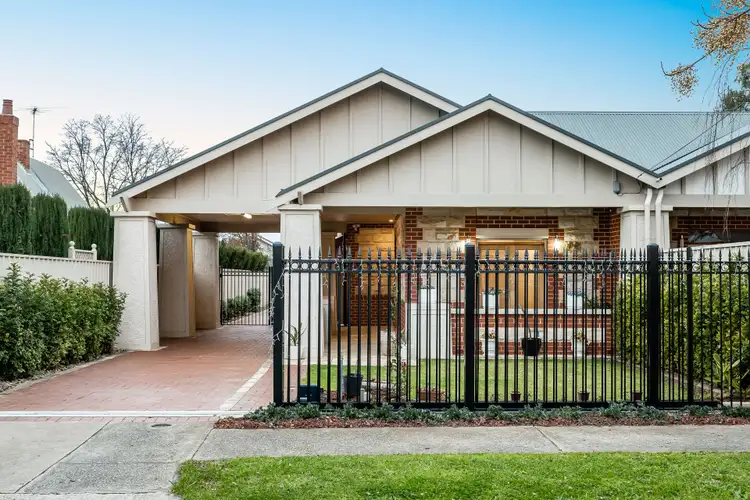

 View more
View more View more
View more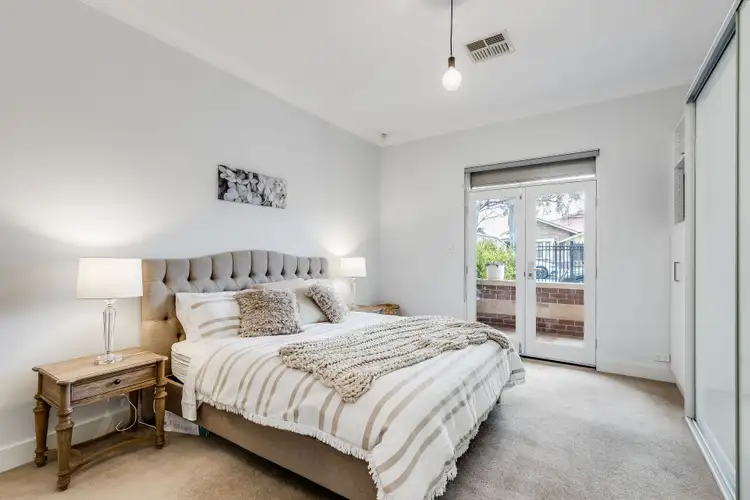 View more
View more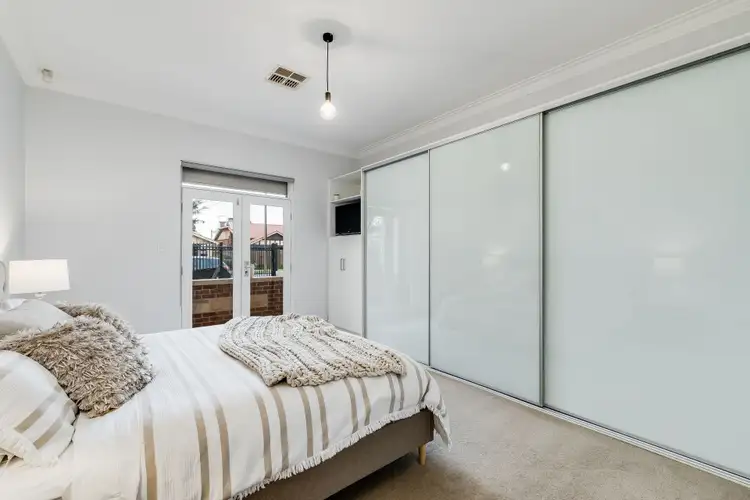 View more
View more
