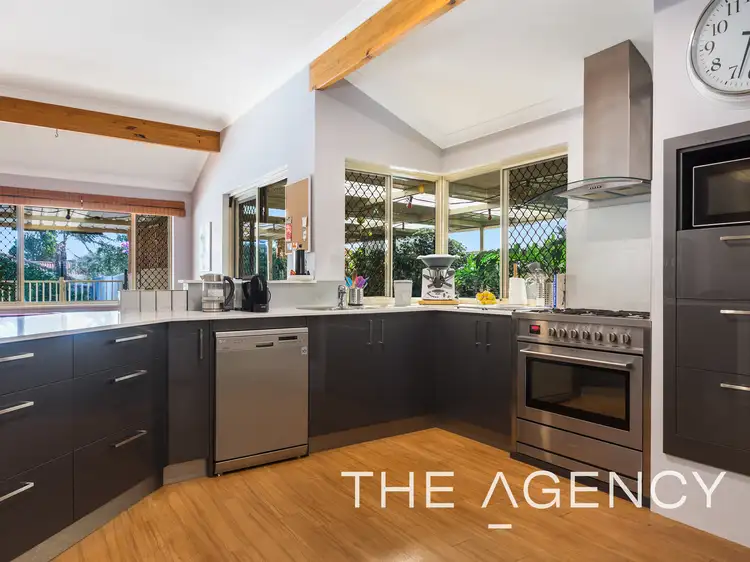Calling all chefs This beautifully designed kitchen has been renovated and fitted to a very high standard featuring quality fixtures and fittings throughout. A plethora of deep drawers, plenty of storage, stone work tops with high end appliances that will inspire any chef. As the hub of the home the kitchen overlooks a generous sized family and games area (complete with high ceilings and beams) Perfect place to sit at the brekky bar and socialise with family and friends.
If the hub of the home gets too busy and you need a bit of time out, the front lounge and dining area are separated with privacy doors. My clients really thought this floor plan through when they built this home, so it would work for a growing family.
The recent renovations dont stop at the kitchen. The resort style bathrooms are stunning. Floor to ceiling tiling, quality stone top vanities, led down lights, heat lamps, rainfall showerheads and hand held fittings, porcelain bowls. Wow, these bathrooms are gorgeous.
Not to forget the outdoor entertainment area. Sit back, relax after a hard day at work in the spa while the pool is ready and waiting for summer months. Your own private tropical oasis with plenty of lush green plants, fully fenced large Spa, a below ground sparkling pool with water feature. What more could you want or need? It is all here to enjoy.
The saying goes . Home is where the heart is My clients have certainly put their hearts and souls into this wonderful family home - and it shows. Viewings will not disappoint!
Checklist: 4 bedrooms, 2 bathrooms, large kitchen, family & games room, dining & lounge area, activity/study area, below ground pool, spa, large wrap around pergola, double carport, pristine presentation. So much value on offer.
Double door entry with security screens
Master bedroom is generous in size with walk in robe, ceiling fan and security shutters
En suite has been recently renovated - beautifully fitted with floor to ceiling tiling, stone bench tops, heat lamp, toilet and shower
Bedroom 2 is fitted with ceiling fan, robe, double sized
Bedroom 3 is fitted with ceiling fan, robe, double sized
Bedroom 4 is fitted with ceiling fan, no fitted robe
Kitchen is very spacious and fully equipped with stone benches, large freestanding oven and hot plate, range hood, pantry, dishwasher, pot drawers, plenty of storage drawers, double sink
Front lounge and formal dining area (privacy doors keep this area separate from main living area)
ceiling fans and security shutters keep out the winter chill and summer heat
Main bathroom (wet room) with floor to ceiling tiling, large stone top vanity, towel cupboard, heat lamp, down lights
2 x Linen cupboards, privacy doors
Large open family/games area with windows overlooking entertainment areas
Study/activity room in between minor bedrooms fitted with a fan and extra points
Quality flooring throughout
Fully fenced Below Ground Pool (Pool filter & chlorinator 2 years young, near new pump)
Spa has been updated with (new pump, lights & control box fitted Dec 2018 )
Huge wrap around pergola for year round entertaining
2 x fish ponds, small shed
Lawn area for kids play equipment/dog and even a chook pen
Established gardens and trees including lime and orange trees
Front garden is very low maintenance with waterwise plants
Extra roof insulation to keep cool and cosy all year round
Pergola area has been fully enclosed to give cats a safe environment outdoors
Attic storage with ladder and flooring (extra storage area)
NBN connections, 2 foxtel points
2 negus gas points to warm both living areas
Double carport with gate to back garden
Manual reticulation
Built: 1994
Block: 712sqm (approx.)
The perfect starter home with plenty of room to grow nothing to do but unpack and relax. You will be the envy of your friends. It is loaded with so many extra features on a very tidy 712sqm block in a quiet cul de sac near parks, schools, shops, freeway entrance and train stations.
If you require any further information or would like to view by private appointment, please do not hesitate to call me.








 View more
View more View more
View more View more
View more View more
View more
