Price Undisclosed
4 Bed • 2 Bath • 3 Car • 736m²
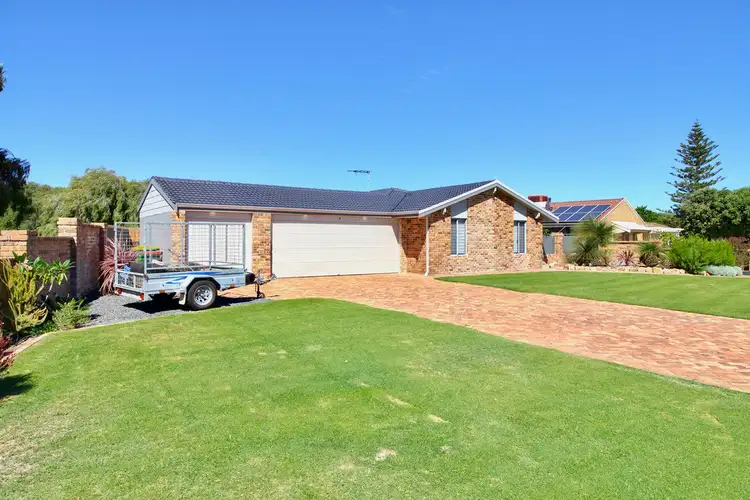
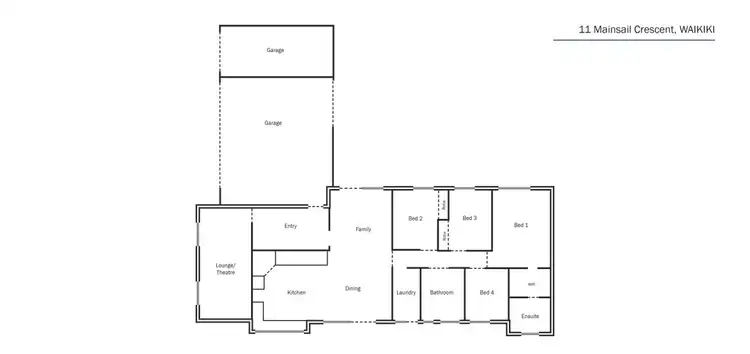
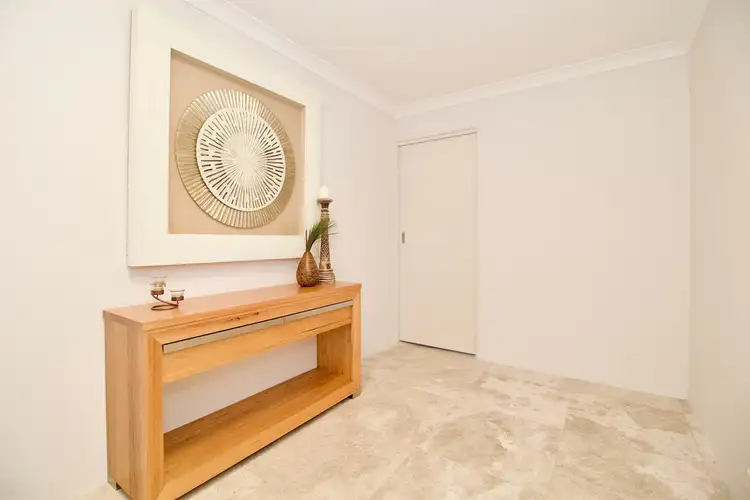
+24
Sold
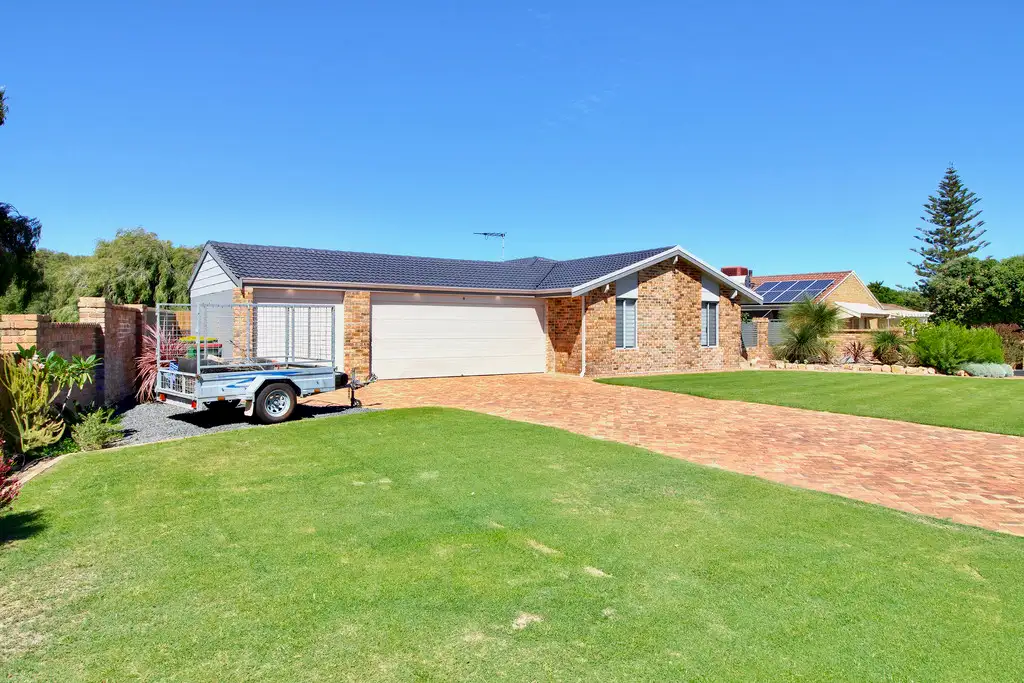


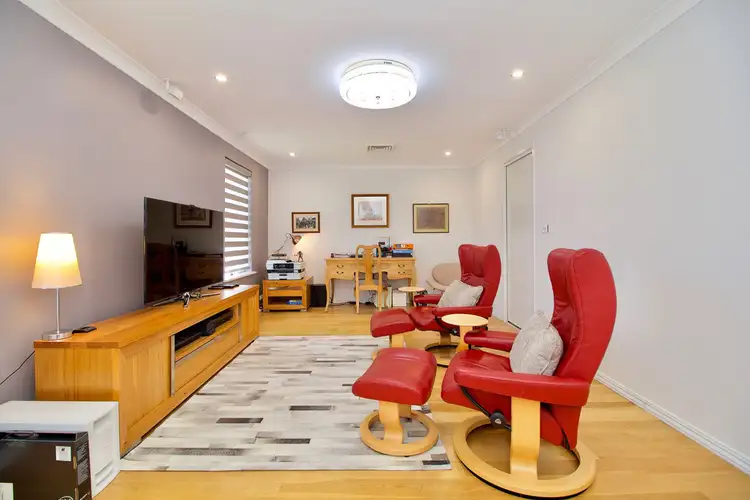
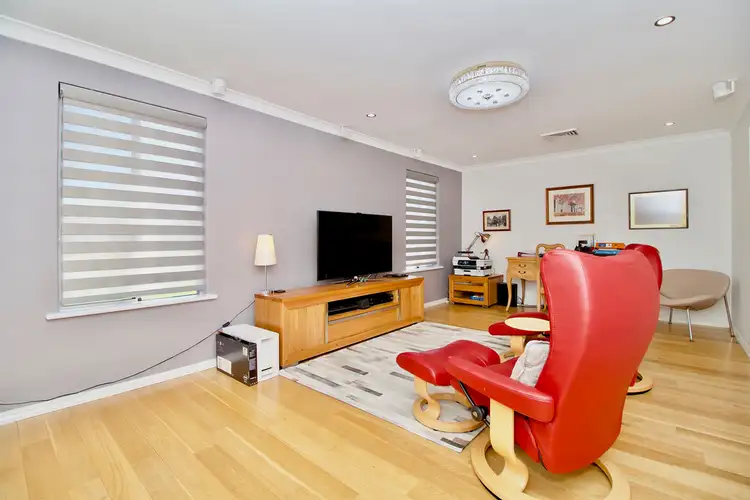
+22
Sold
11 Mainsail Crescent, Waikiki WA 6169
Copy address
Price Undisclosed
- 4Bed
- 2Bath
- 3 Car
- 736m²
House Sold on Wed 10 Jul, 2019
What's around Mainsail Crescent
House description
“UNDER OFFER BY OPENN NEGOTIATION”
Property features
Other features
Built-In WardrobesBuilding details
Area: 156m²
Land details
Area: 736m²
Interactive media & resources
What's around Mainsail Crescent
 View more
View more View more
View more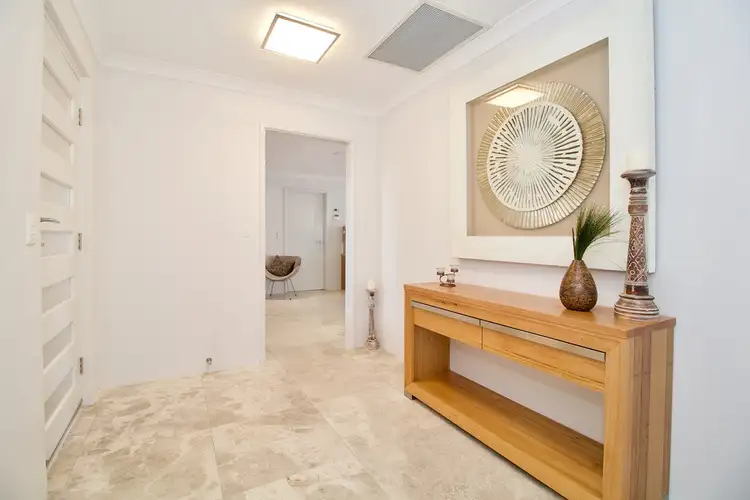 View more
View more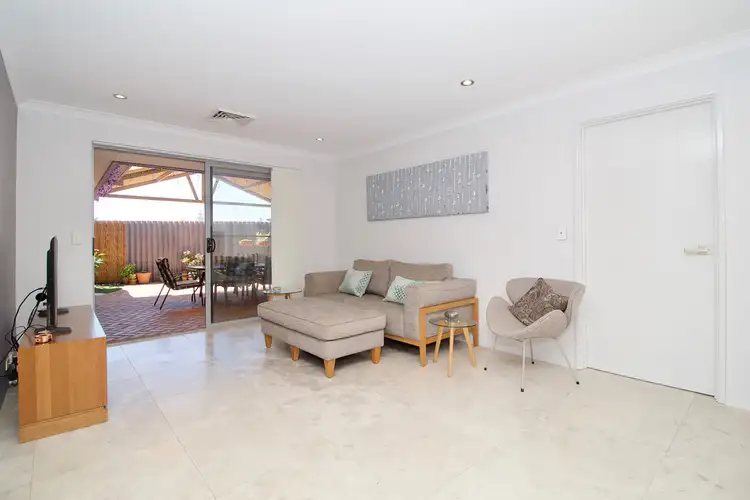 View more
View moreContact the real estate agent

David Parlor
Acton | Belle Property - Rockingham & Baldivis
0Not yet rated
Send an enquiry
This property has been sold
But you can still contact the agent11 Mainsail Crescent, Waikiki WA 6169
Nearby schools in and around Waikiki, WA
Top reviews by locals of Waikiki, WA 6169
Discover what it's like to live in Waikiki before you inspect or move.
Discussions in Waikiki, WA
Wondering what the latest hot topics are in Waikiki, Western Australia?
Similar Houses for sale in Waikiki, WA 6169
Properties for sale in nearby suburbs
Report Listing
