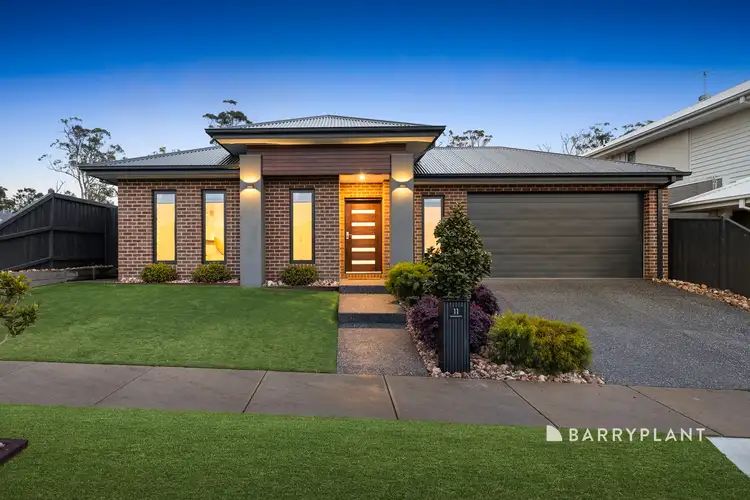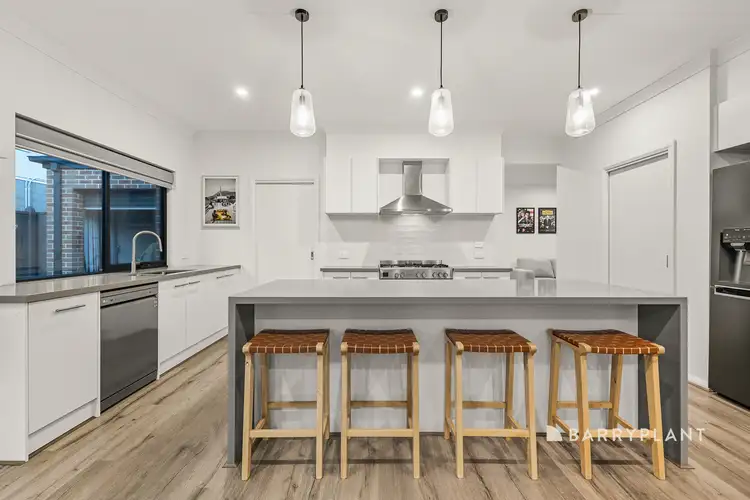$760,000
4 Bed • 2 Bath • 2 Car • 521m²



+10
Sold





+8
Sold
11 Mainstone Street, Drouin VIC 3818
Copy address
$760,000
What's around Mainstone Street
House description
“MODERN ENTERTAINER!”
Property features
Land details
Area: 521m²
Documents
Statement of Information: View
Interactive media & resources
What's around Mainstone Street
 View more
View more View more
View more View more
View more View more
View moreContact the real estate agent

Liza Hickey
Barry Plant Pakenham
0Not yet rated
Send an enquiry
This property has been sold
But you can still contact the agent11 Mainstone Street, Drouin VIC 3818
Nearby schools in and around Drouin, VIC
Top reviews by locals of Drouin, VIC 3818
Discover what it's like to live in Drouin before you inspect or move.
Discussions in Drouin, VIC
Wondering what the latest hot topics are in Drouin, Victoria?
Similar Houses for sale in Drouin, VIC 3818
Properties for sale in nearby suburbs
Report Listing
