“*SOLD prior to Auction by Alexander Zadow*”
814sqm with North facing rear - Reside or Subdivide.
This much loved triple fronted solid brick home is beautifully presented and has been well maintained by the 'one owner' family who've called this beauty home since 1962. Perfectly comfortable just as it is with room to modernise and update or even extend into the big North facing back yard. As has happened on both adjoining neighbours, you could subdivide this allotment and build a couple of brand new homes after you seek council approval of course. Whatever your choice, you'll always benefit from this ever popular location close to shopping, parks and playgrounds, desirable schooling options and even the City centre, just 7 or so kilometres away.
- solar panels for cost saving electricity
- pretty street appeal with triple frontage under the shade of the glorious golden elm
- 3 bedrooms all with built in robes and 2 with built in dressers, the main also with a ceiling fan
- immaculate Terrazzo bathroom and matching separate toilet
- gas stove in the kitchen, a ceiling fan and a split system air con to temperature control the adjoining meals
- separate sitting room with a wall mounted cooler and gas heater
- big windows attracting the sun
- rear paved verandah with shade house
- carport with roller door and drive through access to the rear yard leading to a double garage with second carport, perfect for the boat, trailer or just stuff!
- low maintenance easy care gardens and lawns front and back
- valuable and very desirable Northerly rear aspect
Location ...
- very popular suburb sitting at the base of the foothills
- grocery shopping and essentials can be found at the nearby Rostrevor, Magill, Newton and Firle shopping centres
- cosmopolitan shopping and multicultural eating options up and down Norwood Parade, enjoy the antique and homeware stores along Magill Road and explore 'where fashion lives' at exclusive Burnside Village
- City is only 7 kilometres or around a 15 minute drive ... but why drive, you could bus it in to the City with a stop 1 minutes walk away
- Uni SA Magill campus is just down the road
- Zoned for Norwood Morialta High School with popular Stradbroke Primary Schools close by too
- enjoy the walking trails throughout Morialta Conservation Park
Helpful info ... all approximate
C/T Reference - 5817/435
Council - Campbelltown
Built - 1962
Land Size - 814sqm (18.75m x 43.43m)
Zoning - R - Residential\4 - Suburban\
Council Rates - $1,522.85 pa
SA Water/Sewer - $192.01 pq
ESLevy - $282.90 pa
The accuracy of this information cannot be guaranteed, all measurements and costs are approximate and all interested parties should seek independent advice. Should this property be scheduled for Auction the Vendor's Statement (Form 1), the Auction Contract and the Conditions of Sale can be viewed at the office of the agent at least 3 consecutive business days immediately preceding the auction; and at the place at which the auction is to be conducted for at least 30 minutes immediately before the auction commences.

Air Conditioning
Property condition: Good
Property Type: House
House style: Conventional
Garaging / carparking: Double lock-up, Open carport
Construction: Brick
Roof: Tile
Insulation: Ceiling
Flooring: Carpet
Property Features: Smoke alarms
Kitchen: Upright stove and Gas reticulated
Living area: Separate dining, Separate living
Main bedroom: Double, Built-in-robe and Ceiling fans
Bedroom 2: Double and Built-in / wardrobe
Bedroom 3: Double and Built-in / wardrobe
Main bathroom: Bath, Separate shower
Laundry: Separate
Views: Urban
Aspect: North, South
Outdoor living: Entertainment area (Covered, Concrete), Garden, Deck / patio, Verandah
Fencing: Fully fenced
Land contour: Flat
Grounds: Tidy
Garden: Garden shed (Number of sheds: 1)
Sewerage: Mains
Locality: Close to schools, Close to transport, Close to shops
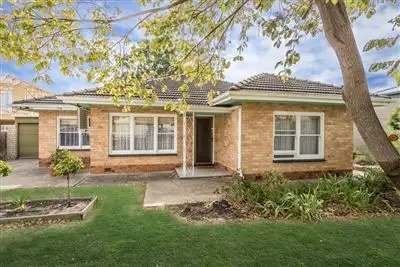
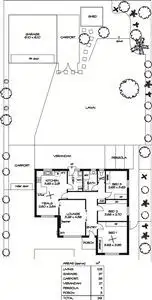
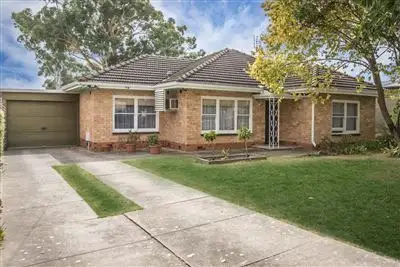
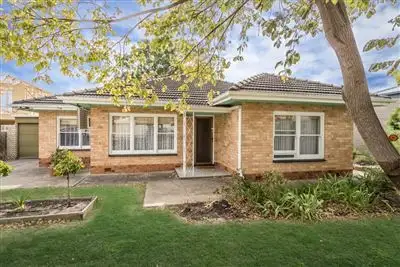


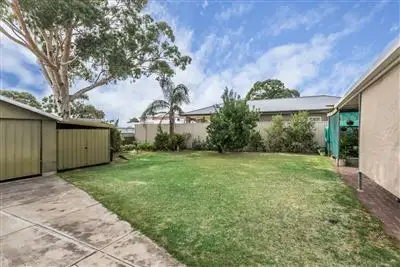
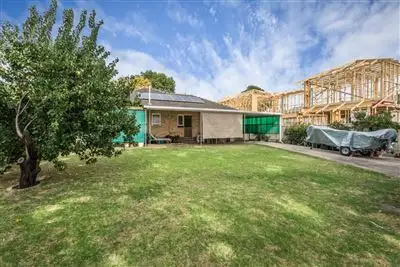
 View more
View more View more
View more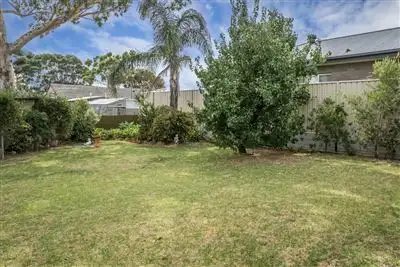 View more
View more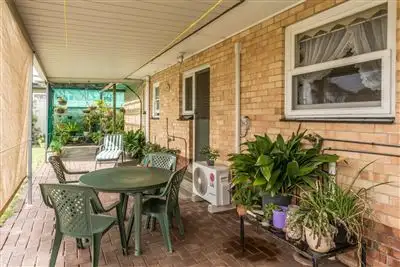 View more
View more
