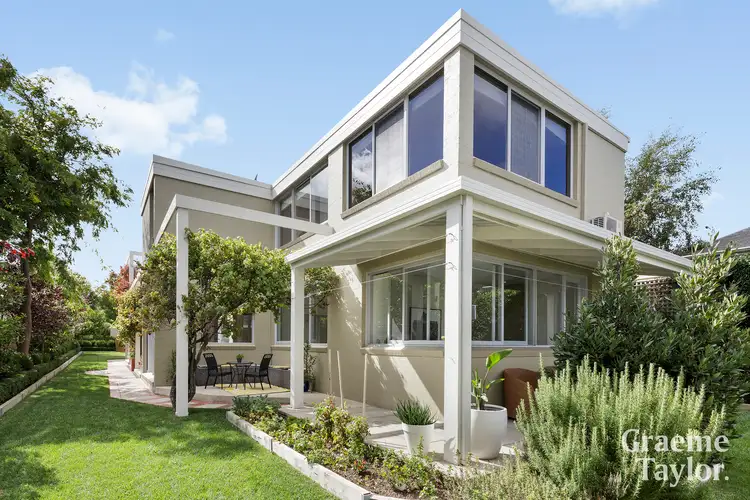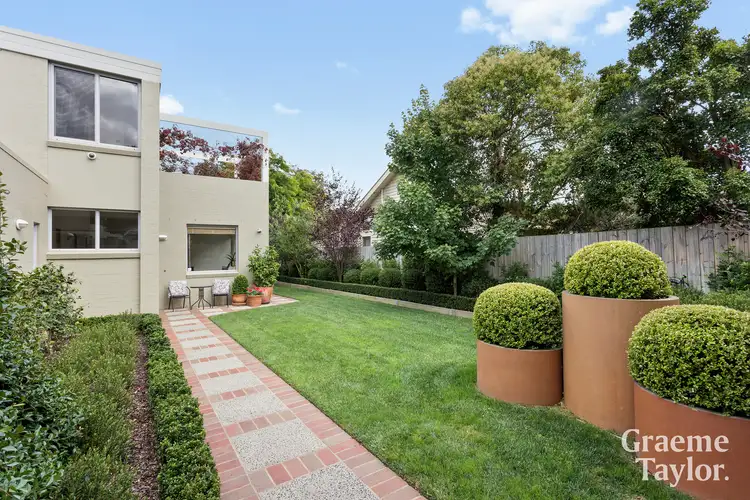Price Undisclosed
5 Bed • 3 Bath • 2 Car • 717m²



+29
Sold





+27
Sold
11 Manning Street, Newtown VIC 3220
Copy address
Price Undisclosed
- 5Bed
- 3Bath
- 2 Car
- 717m²
House Sold on Wed 31 Mar, 2021
What's around Manning Street
House description
“Timeless In Design, Quality Family Home”
Property features
Other features
0Land details
Area: 717m²
Property video
Can't inspect the property in person? See what's inside in the video tour.
Interactive media & resources
What's around Manning Street
 View more
View more View more
View more View more
View more View more
View moreContact the real estate agent
Nearby schools in and around Newtown, VIC
Top reviews by locals of Newtown, VIC 3220
Discover what it's like to live in Newtown before you inspect or move.
Discussions in Newtown, VIC
Wondering what the latest hot topics are in Newtown, Victoria?
Similar Houses for sale in Newtown, VIC 3220
Properties for sale in nearby suburbs
Report Listing

