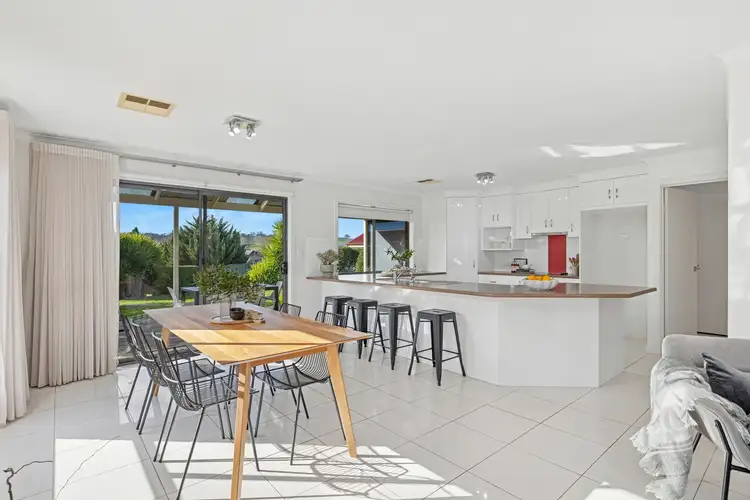Hills views, solar and rainwater, plus a reserve at your quiet, no-through road's doorstep - these are the rewards of a spacious family home that echoes comfort, ease, and endless potential…
Well-rounded lock-and-leave family value like this is rare in Nairne. A Federation-style home featuring three bedrooms, two living zones, two bathrooms, and a quiet, central breakaway - the home's first point of difference - ready to flex as a playroom, library, or home office.
Yet every step through this c.2007 design reveals a neutral, naturally lit, and adaptable layout.
The home leads with a wide central hallway, pivoting to a bay-windowed master bedroom with walk-in robe and ensuite, alongside discreet double-garage internal access; the carpeted formal lounge, framed by double-entry doors, allows your downtime to extend into that calming, heart-of-home retreat.
Indoor-outdoor flow - and those captivating outlooks - are highlights of the enormous kitchen. Designed for entertaining and everyday living, it features sweeping bench space, all-electric stainless appliances, a cavernous corner pantry, and energizing natural light.
Outdoors, the gabled alfresco is bookended by café blinds, keeping the focus clear on the established and irrigated lawns – a garden canvas, raised planter beds, and a rural backdrop you'll never tire of.
Evenly spaced and generously sized, bedrooms two and three are carpeted, sunlit, and fitted with full-height mirrored robes, serviced by a clean, timeless family bathroom.
Quality family room drapes and sheers, ducted reverse-cycle air conditioning throughout, a cosy combustion fire, and durable tiling through high-traffic zones are just a glimpse of the thoughtful extras that truly make this house a home.
Even hauling firewood inside is easy – steer it around the back via the convenient side gate, a perfect fit for the trailer.
When location is everything; you'll be in proximity to the main strip - close to coffee at Pallet or Hilltop Grind, cool-climate wineries, picnics at Byethorne Park, major retail at Mount Barker, and the freeway in a country heartbeat.
Lock and leave, value-add at your leisure, and live with complete connectivity.
For the discerning family, there's never been a better blend of now and next…
More to love:
c.2007 Federation style 3-bedroom family home with rear hills views
Neat, established grounds on a 729sqm allotment
Double-garage with secure internal entry
Side gate backyard access for trailer
Master bedroom with ensuite & WIR
Formal & casual living areas
Brilliant additional space for a library, playroom or home office
Pretty rear garden views from the expansive kitchen
'Masport' combustion fireplace to the family zone
Ducted R/C A/C throughout
Solar panels
Mains + rainwater
Auto-irrigation & pop-up sprinklers to lawn
Lock & leave practicality
In easy reach of Nairne Primary School & main street convenience
Easily accessible to the freeway
And more…
Property Information:
Title Reference: 5940/196
Zoning: Neighbourhood
Year Built: 2007
Council Rates: $3,207.17 per annum
Water Rates: $82.30 per quarter
*Estimated rental assessment: $570 per week (written rental assessment can be provided upon request)
Adcock Real Estate - RLA66526
Andrew Adcock 0418 816 874
Nikki Seppelt 0437 658 067
Jake Adcock 0432 988 464
*Whilst every endeavour has been made to verify the correct details in this marketing neither the agent, vendor or contracted illustrator takes any responsibility for any omission, wrongful inclusion, misdescription or typographical error in this marketing material. Accordingly, all interested parties should make their own enquiries to verify the information provided.
The floor plan included in this marketing material is for illustration purposes only, all measurements are approximate and is intended as an artistic impression only. Any fixtures shown may not necessarily be included in the sale contract and it is essential that any queries are directed to the agent. Any information that is intended to be relied upon should be independently verified.
Property Managers have provided a written rental assessment based on images, floor plan and information provided by the Agent/Vendor – an accurate rental appraisal figure will require a property viewing.








 View more
View more View more
View more View more
View more View more
View more
