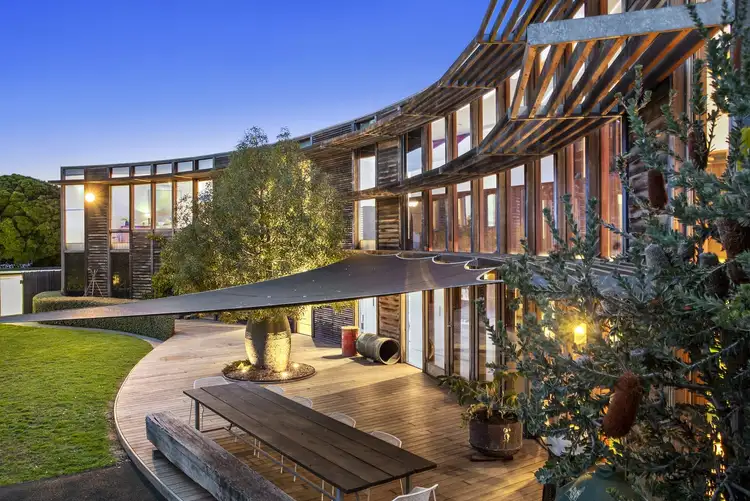The Feel:
Designed by Clinton Murray Architects & built by Michael Leake, this eco-minded house sums up the pleasures of living well. A sense of space is amplified by a double-height ceiling. The ironbark-clad exterior wraps around a bottle tree & an arc of lawn where kids love to play. Located close to the river, shops & beaches, this is a true forever home.
The Facts:
- Incredible, creative coastal home with family living & nature front of mind
- Eco-minded house design celebrates northerly solar aspect & low energy consumption
- Curved building, designed to embrace year-round indoor-outdoor lifestyle
- Textured timber street frontage affords max privacy, w/ Chinese Elm & copper pivot gate
- Big timbers on street front are rail head ends from now-decommissioned Princess Pier, Melb
- Design & orientation of house blocks out most direct westerly sun, w/ outdoor sun shades
- Queensland Spotted Gum form the northern timber window façade
- Queensland red ironbark weather board exterior, with wide stretches of north-facing double glazed windows
shaped in a gentle arc, embracing a broad timber Queensland Ironbark deck & curved lawn
- Feature tree to the northern decking is a 32yo Qld Bottle Tree
- Native garden with handmade bird baths & year-round flowering banksias
- Abundant lawn & play space with a swing, nautical-inspired cubby & in-ground trampoline
- Ground floor living/kitchen/dining has concrete floor incorporating gas-fuelled hydronic heating
- Hydronic wall & towel heaters to first floor
- Freestanding French designed Chiminea Phillipe cast iron fireplace to main living room
- Benchtops are Victorian Redgum, custom s/s sink, cooking zone & concrete bench
- Double Miele ovens, in line Highland cooktop, Bosch dishwasher
- Dulux ‘Serpentine’ kitchen soft close cabinetry
- Tallow wood timber strip flooring upstairs & painted timber strip flooring to all internal walls
- Separate laundry with connecting chute to first floor
- Stairway with copper risers looks onto clumping bamboo through louvre windows
- Upstairs, there’s an airy main bedroom with en suite, plus 2 other bedrooms, family bathroom & a study
- Main BR: custom cabinetry in river redgum & hoop pine, ‘runway’ dressing room BIRs
- Main ensuite: basin & tapware by Rogerseller, bath, separate shower & toilet
- An open study/second living area with grey ironbark balustrade
- Double glazing moderates indoor temp; north/south windows provide cross-flow ventilation
- Set on 736sqm (approx.), this home epitomises luxury on exclusive Margate St.
- Multiple living zones, perfect for large families to find space to retreat
- Additional powder room downstairs + living/music room/guest quarters with en suite
- Double garaging with workspace & extensive Silvertop built-in storage (clever & practical)
- Separate workspace with fibreglass doors to store, create & play
- Monitored security with alarm accessed with smartphone
- On site water storage
- 300m to river, shops & beaches, this is a once in a lifetime opportunity to live the dream
Owner Loves....
“This house makes us excited to come home. It’s a great house for entertaining. The living area opens up and links well to the deck for parties, creating a beautiful indoor – outdoor feel. Kids love the trampoline and play area. It’s creative and it feels like an incredibly stable & solid home to live in.”
*All information offered by Bellarine Property is provided in good faith. It is derived from sources believed to be accurate and current as at the date of publication and as such Bellarine Property simply pass this information on. Use of such material is at your sole risk. Prospective purchasers are advised to make their own enquiries with respect to the information that is passed on. Bellarine Property will not be liable for any loss resulting from any action or decision by you in reliance on the information.









 View more
View more View more
View more View more
View more View more
View more

