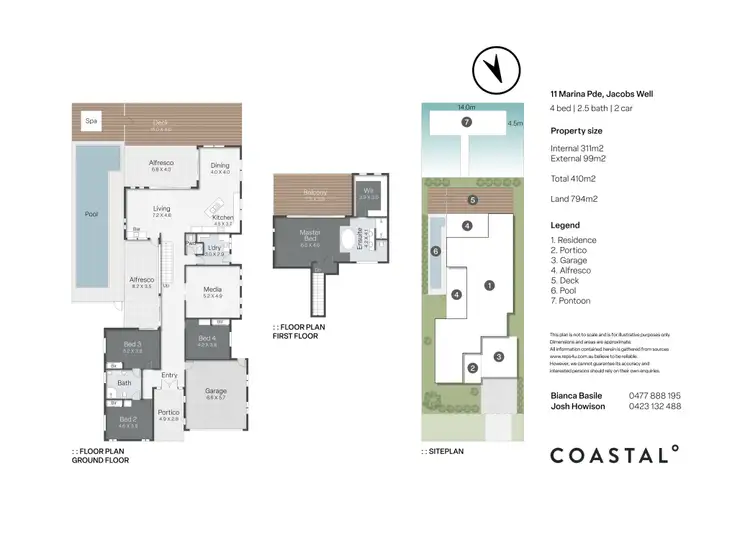Welcome to 11 Marina Parade, Jacobs Well - a stunning waterfront residence that blends resort-style living, elegant design, and ultimate comfort. Perfectly positioned on the water's edge, this luxurious home offers an exceptional lifestyle for families and entertainers alike.
Set on a fully fenced, landscaped block, the property features natural stone, marble, and modern finishes throughout, with multiple indoor and outdoor living zones, seamless entertaining areas, and direct water access via a private pontoon. Enter through the Crimsafe front door and grand double doors into a chandelier-lit marble foyer, where feature lighting, large windows, and a light-filled atmosphere showcase craftsmanship.
The home includes four carpeted bedrooms with built-ins, ducted air, ceiling fans, and blinds, along with a two-way marble bathroom and a powder room. A tiled media room with projector, screen, block-out blinds, and ducted air provides the ultimate cinema experience, while the laundry offers ample storage, bench space, and Crimsafe side access.
Modern features include Air Touch ducted air-conditioning, a 6.5kW 22-panel solar system, and a Euro security system with cameras, motion detectors, and smartphone connectivity. The designer kitchen boasts 25mm stone benchtops, floating island, dual sinks, induction cooktops, dishwasher, filtered water, stone splashbacks, and abundant storage, flowing seamlessly into open-plan dining and living areas. An indoor-outdoor bar with sliding servery windows connects to the tiled alfresco, perfect for year-round entertaining.
Outdoors, enjoy a saltwater pool with glass fencing, 6-person spa, lush landscaping, and a rear deck overlooking the water. Stone feature walls, stepping stones, pebbles, and gardens frame the space, while artificial grass near the 14m pontoon provides easy waterfront access.
Upstairs, the master suite is a luxurious retreat with double entry doors, plush carpet, ducted air, ceiling fan, and sliding blinds. The ensuite features floor-to-ceiling marble tiles, spa bath, dual vanities, his and hers showers, and a walk-in wardrobe, opening to a private balcony with breathtaking waterfront views. A double garage with granite epoxy flooring, floating shelves, ample storage, and side access completes this meticulously designed home.
Property Features:
- 4 spacious bedrooms with built-in wardrobes, carpet, ceiling fans, and ducted air conditioning
- Master retreat upstairs with walk-in wardrobe, ensuite featuring spa bath, dual showers, dual vanities, and private balcony overlooking the water
- 2 bathrooms plus powder room with stone vanity and splashback
- Large tiled media room with projector, screen, and block-out blinds
- Air Touch ducted air conditioning system throughout
- Large kitchen with 25mm stone benchtops, dual sinks, dishwasher, induction cooktops, splashbacks, and floating island
- Open-plan dining and living areas with seamless indoor-outdoor flow
- Indoor-outdoor bar with sliding windows, sink, and stone benchtop
- Expansive tiled entertaining areas overlooking the pool and water
- Saltwater pool including a spa within the pool and also an extra 6-person spa and glass fencing
- 14m pontoon
- Euro security system with 4 cameras and detectors
- 6.5kW (22-panel) solar system
- Enormous laundry with ample storage, bench space, linen cupboard, and Crimsafe access door
- Double garage with granite epoxy flooring, storage, and side access
- Landscaped gardens, stone feature walls, stepping stones, and artificial grass
- Fully fenced yard with direct waterfront access
- Light-filled interiors with large windows and feature lighting throughout
- Body Corporate Fees: $32 Per Week
One of the Gold Coast's most exclusive and secure waterfront communities, Calypso Bay offers a lifestyle where boating, dining, and serenity meet lasting capital growth. Nestled in the sought-after Calypso Bay, Jacobs Well, residents enjoy marina berths with direct Broadwater access, a five-star Residents' Club with pool, gym, tennis courts, café, and lounge, plus 24/7 security and affordable body corporate fees. Surrounded by water and nature, the community features walking paths, parks, a dog-friendly area, and recreational facilities - the ideal environment for families, active lifestyles, and pet lovers alike.
Location:
- 4km to Woongoolba State School
- 5km to Pimpama State Secondary College
- 6km to local shopping precincts including Jacobs Well Convenience Stores
- 12km to M1 for easy access to Brisbane or Gold Coast
- 14km to Biggera Waters Marina and boating facilities
- 20km to Dreamworld and other theme parks
- 35km to Surfers Paradise beaches
- 8km to Pimpama City Shopping Centre for major retail and dining
- 59km to Gold Coast Airport
- 65km to Brisbane Airport
School Catchment:
- Jacobs Well State School
- Pimpama State Secondary College
- Woongoolba State School
Our team is happy to assist you with advice and information regarding Fixed Leases. Rental Appraisals and Management available on request.
For further information or to arrange a private or virtual viewing, please contact the listing agents below:
Bianca Basile | 0477 888 195
Josh Howison | 0423 132 488
Disclaimer: We have in preparing this information used our best endeavours to ensure that the information contained herein is true and accurate but accept no responsibility and disclaim all liability in respect of any errors, omissions, inaccuracies or misstatements that may occur. Prospective purchasers should make their own enquiries to verify the information contained herein. This property is being sold by auction or without a price and therefore a price guide cannot be provided. The website may have filtered the property into a price bracket for website functionality purposes.








 View more
View more View more
View more View more
View more View more
View more
