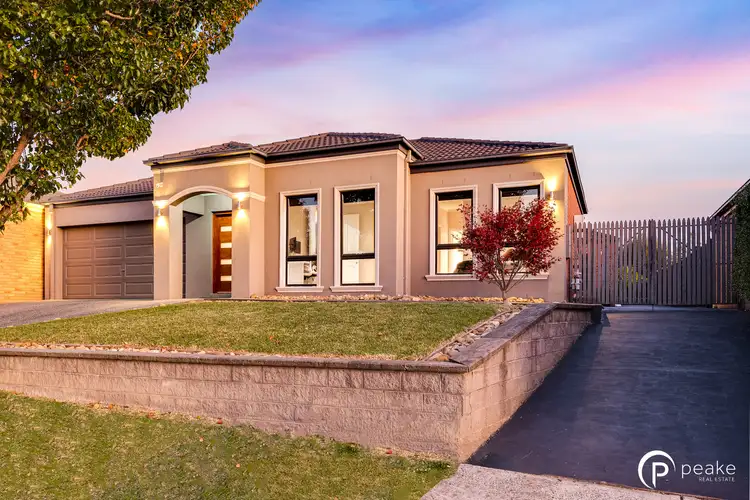$1,155,000
4 Bed • 2 Bath • 3 Car • 785m²



+20
Sold





+18
Sold
11 Marisa Crescent, Berwick VIC 3806
Copy address
$1,155,000
- 4Bed
- 2Bath
- 3 Car
- 785m²
House Sold on Sun 17 Jul, 2022
What's around Marisa Crescent
House description
“Family Floorplan – Generous Proportions”
Property features
Other features
Gas FireplaceLand details
Area: 785m²
Property video
Can't inspect the property in person? See what's inside in the video tour.
Interactive media & resources
What's around Marisa Crescent
 View more
View more View more
View more View more
View more View more
View moreContact the real estate agent
Nearby schools in and around Berwick, VIC
Top reviews by locals of Berwick, VIC 3806
Discover what it's like to live in Berwick before you inspect or move.
Discussions in Berwick, VIC
Wondering what the latest hot topics are in Berwick, Victoria?
Similar Houses for sale in Berwick, VIC 3806
Properties for sale in nearby suburbs
Report Listing

