Established gardens perfectly frame this 1960's built solid brick family home, adding a natural botanic ambience creating a desirable street appeal that enhances the residence. This home is perfect for the growing family who enjoys their space or for the astute developer with the potential for development (STCC) with an R-Residential4 - Suburban Zoning.
The home is being offered for the first time in over 50 years and is in fair original condition with fixtures and fittings from the 1970's providing an attractively understated elegance. Get busy and improve this gem into a stunning contemporary family home or develop the block with its Residential 4 zoning (STCC) or simply enjoy the popularity and relaxed ambience of the current dcor.
A combined living / dining room provides a spacious formal area in which to welcome your guests. Built-in timber book shelves, feature wall paper and an oil heater add to the appeal. Step into the casual living spaces where a spacious kitchen updated in the 1990's overlooks the meals and family room tiled with quality African Slate. Solid timber cabinetry, functional appliances including glass top hot plates, dishwasher and wall oven, 2 island bars, double sink and feature subway tiled splashbacks combine to present a stunning free flowing kitchen, direct from the era. A Reverse Cycle split system air conditioner in the family room is the main air conditioning providing year round comfort to the whole home. Three sets of sliding glass doors in the family room allow natural light to infuse while providing multiple access to alfresco spaces and the rear yard.
The original bathroom provides an exquisite example of 1960's dcor with the original wall tiles, water resistant wall paper, terrazzo floor and pedestal basin, servicing all 3 bedrooms with a thoughtful central location. Bedrooms 1 & 2 both offer built-in robes while bedroom 3 boasts feature wall paper. A walk through laundry and separate toilet complete the interior.
Outdoors provides a double carport, a large rear yard bordered by modern fences, a generous tool shed and provides extensive stone walling and garden borders with a veggie patch ready for planting. A verandah adjacent the family room is ideal for outdoor entertaining. All this and more offering a creative blank template for keen renovators. The choice is yours, revitalize, restore, invigorate or renew, (STCC) either way this one has a promising future.
Briefly:
* Solid brick home circa 1960's in sound original condition
* Zoned R-Residential4-Suburban
* Large traditional 770m2 (approx) allotment with room to move
* Established landscaping and trees
* Combined formal lounge and dining with feature wall paper & book shelves
* Spacious 1990's style kitchen overlooking meals and family room
* Kitchen with solid timber cabinetry, functional appliances including glass top hot plates,
dishwasher and wall oven, 2 island bars, double sink and feature subway tiled splashbacks
* Quality Slate tiles to kitchen, family and meals
* Family room with 3 glass sliding doors
* 3 bedrooms, all of good proportion
* Bedrooms 1 & 2 with built-in robes
* Stunning bathroom with original wall tiles, water resistant wall paper, terrazzo floor and
pedestal basin
* Walk through laundry and separate toilet
* 2 car carport
* Outdoor living verandah
* Alarm system installed
* Irrigation system
* Large rear yard with tool shed
* 2.57m ceilings
Perfectly located in a desirable residential neighbourhood only a short walk from the Black Hill Conservation Park and Thorndon Park Reserve with walking and riding trails at your disposal, great places for your daily exercise. Public transport is readily available on Maryvale and Gorge Road's allowing easy access to the city and beyond. Quality schools in the local area include St Ignatius College, Athelstone Primary and Thorndon Park Primary as well as Charles Campbell College and Paradise Primary School. There is a Foodland and other shops close by at the Athelstone Shopping Centre or Centro Newton will provide modern shopping facilities for your daily and weekly requirements.
Your inspection is highly recommended.
11 Maryvale Road
Athelstone
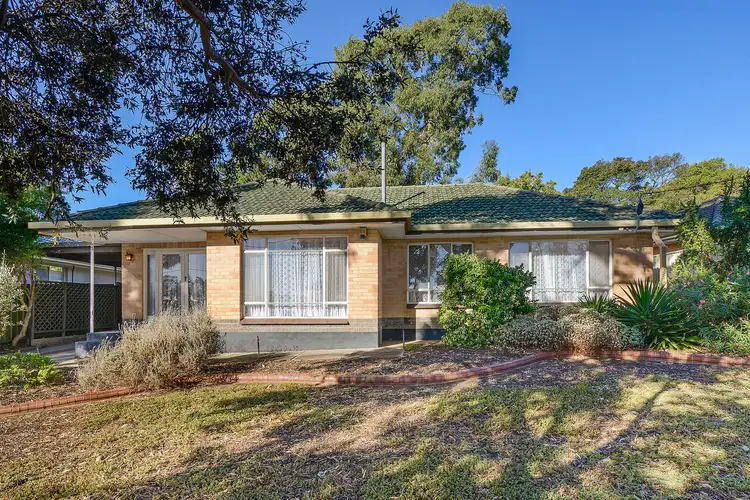
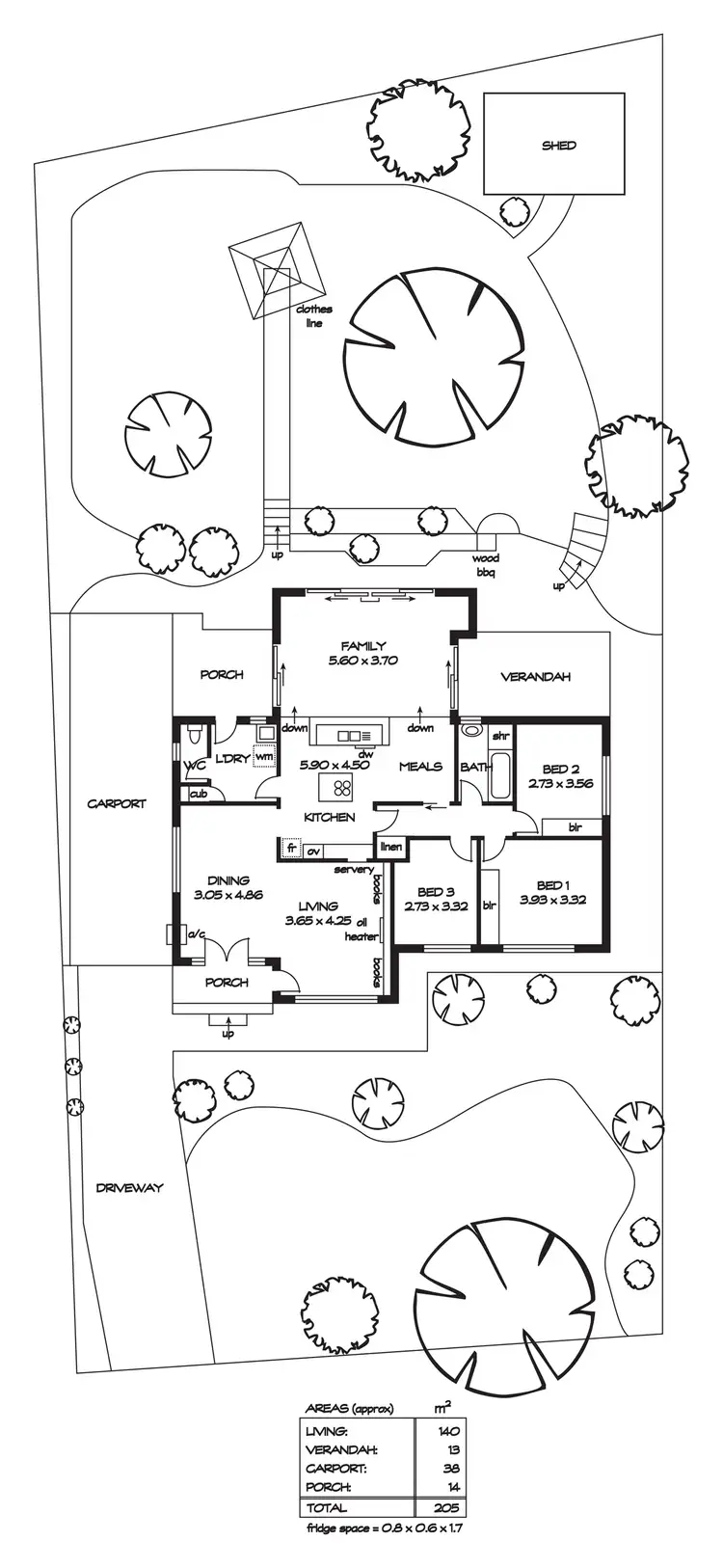
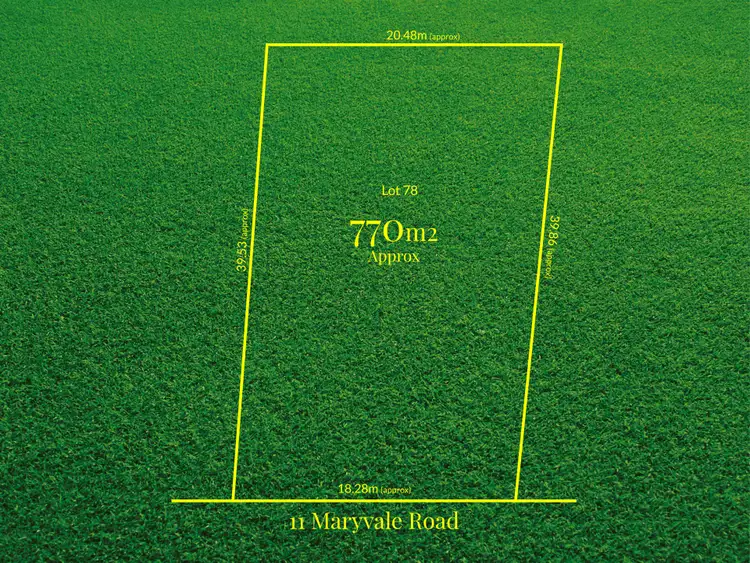
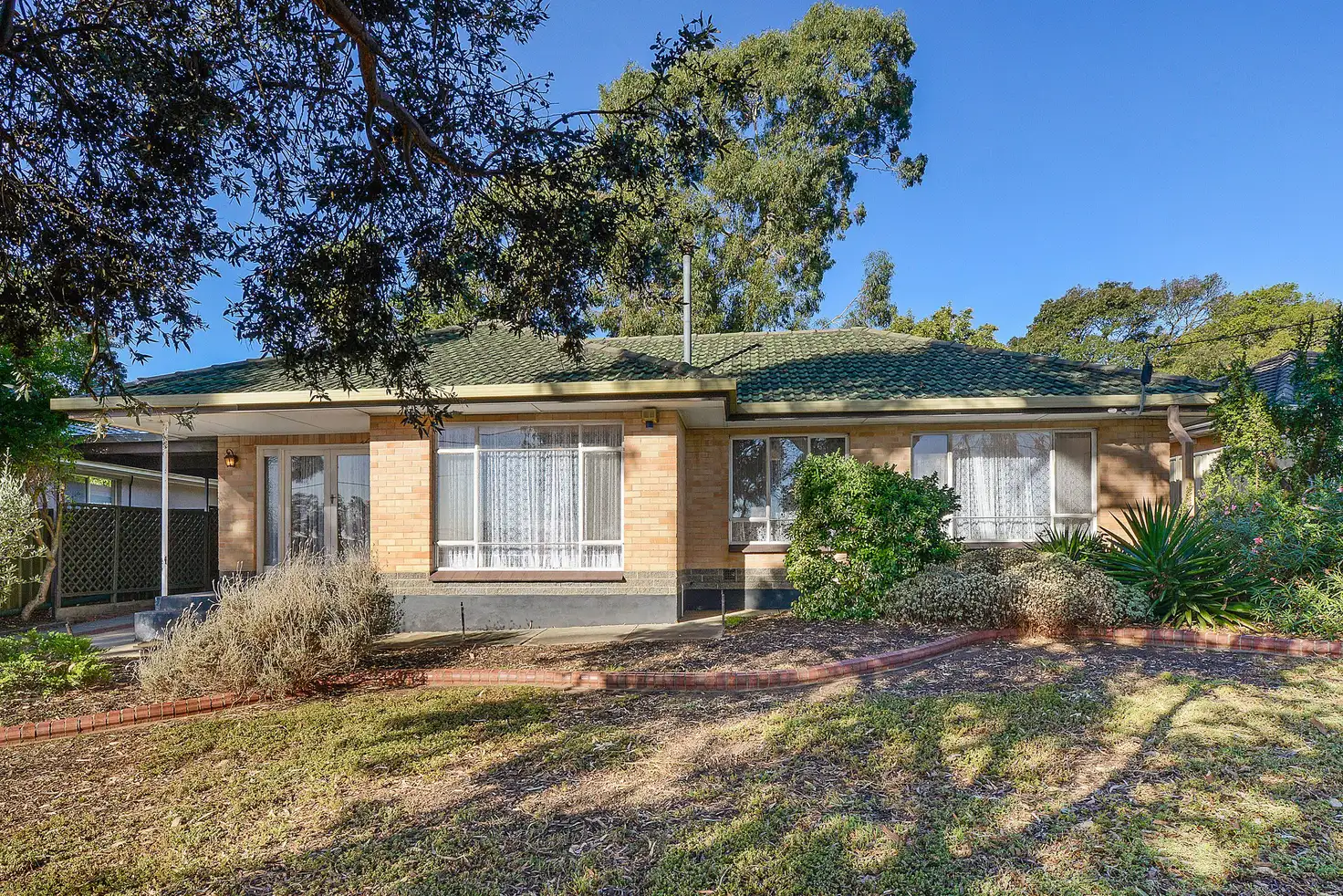


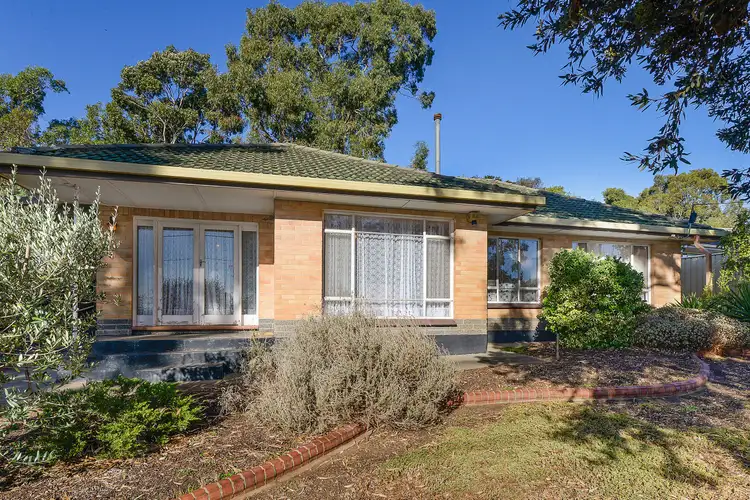
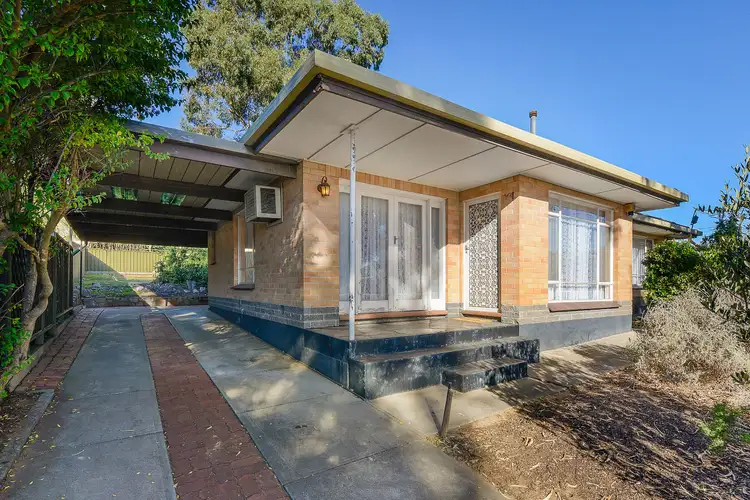
 View more
View more View more
View more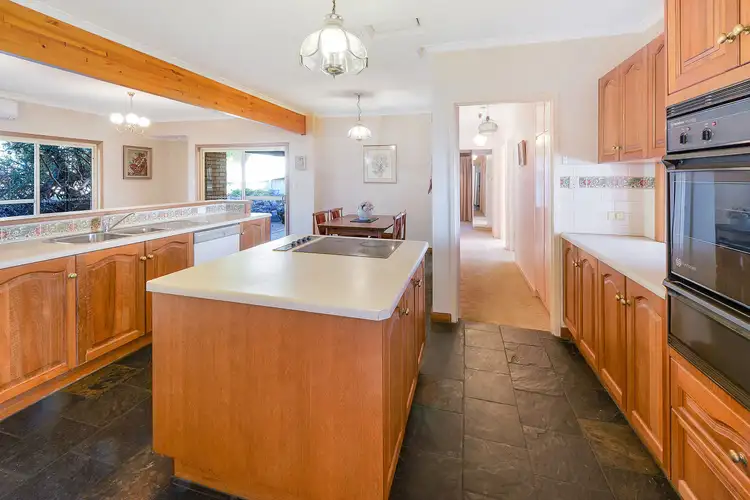 View more
View more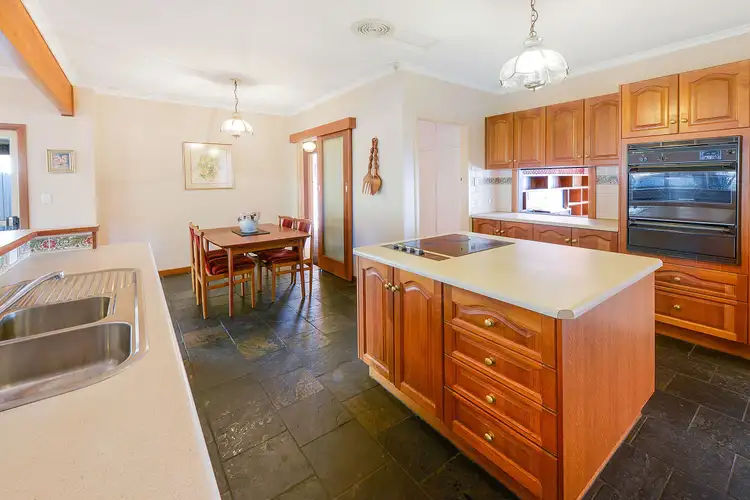 View more
View more
