$745,000
3 Bed • 1 Bath • 1 Car • 696m²
New
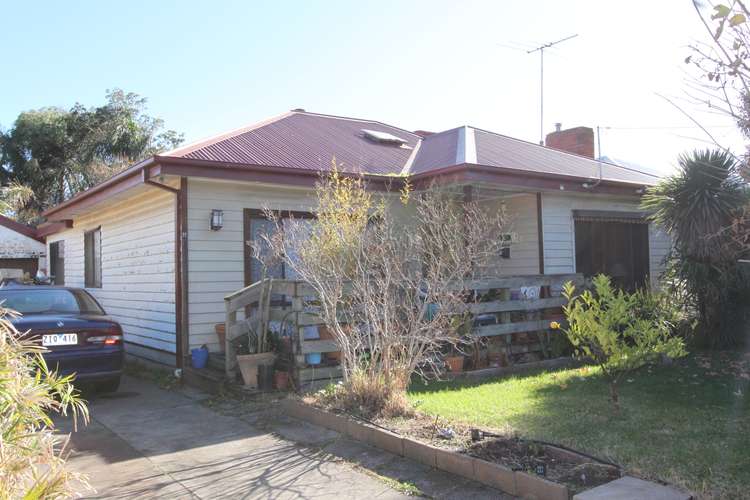
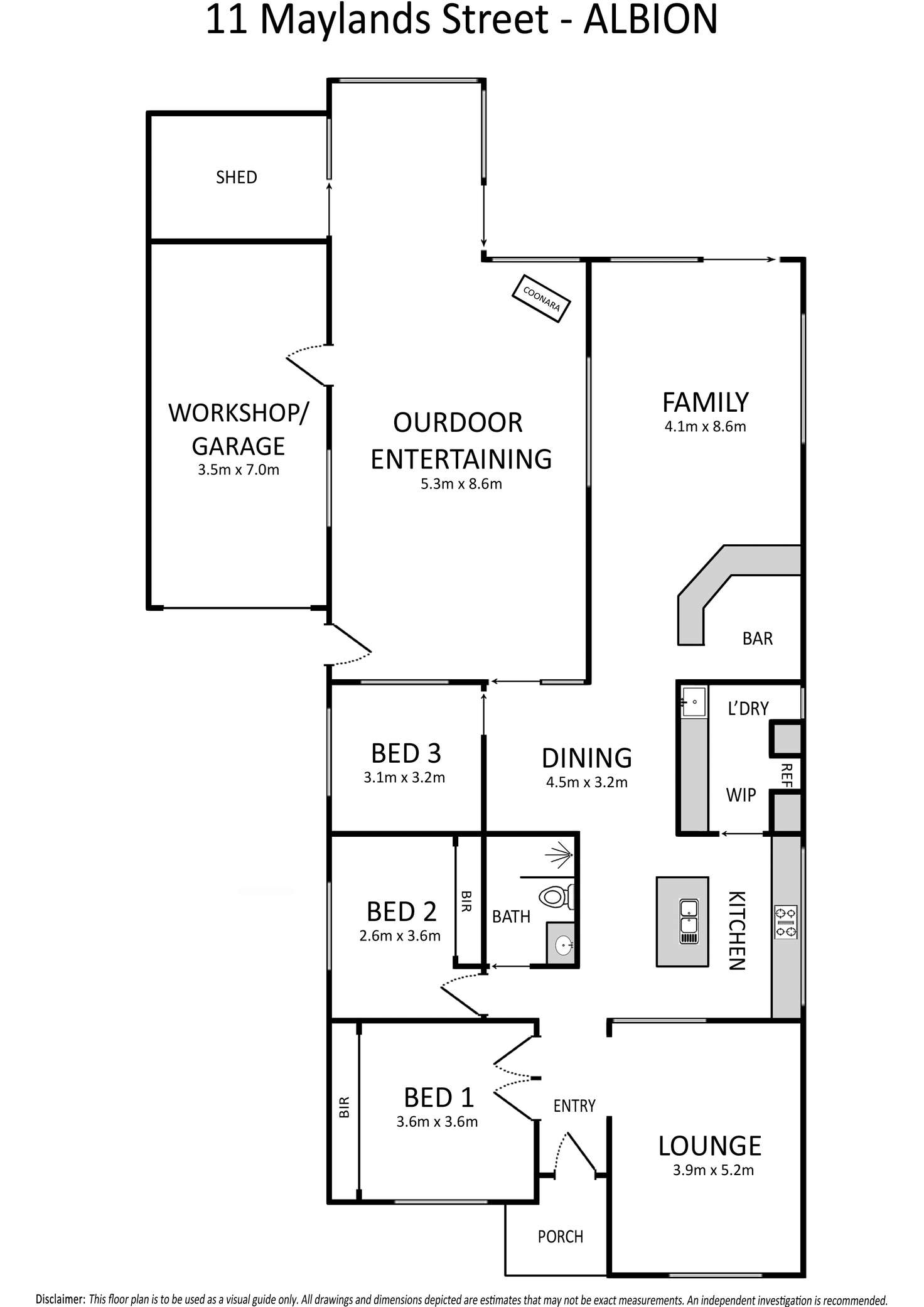

Sold
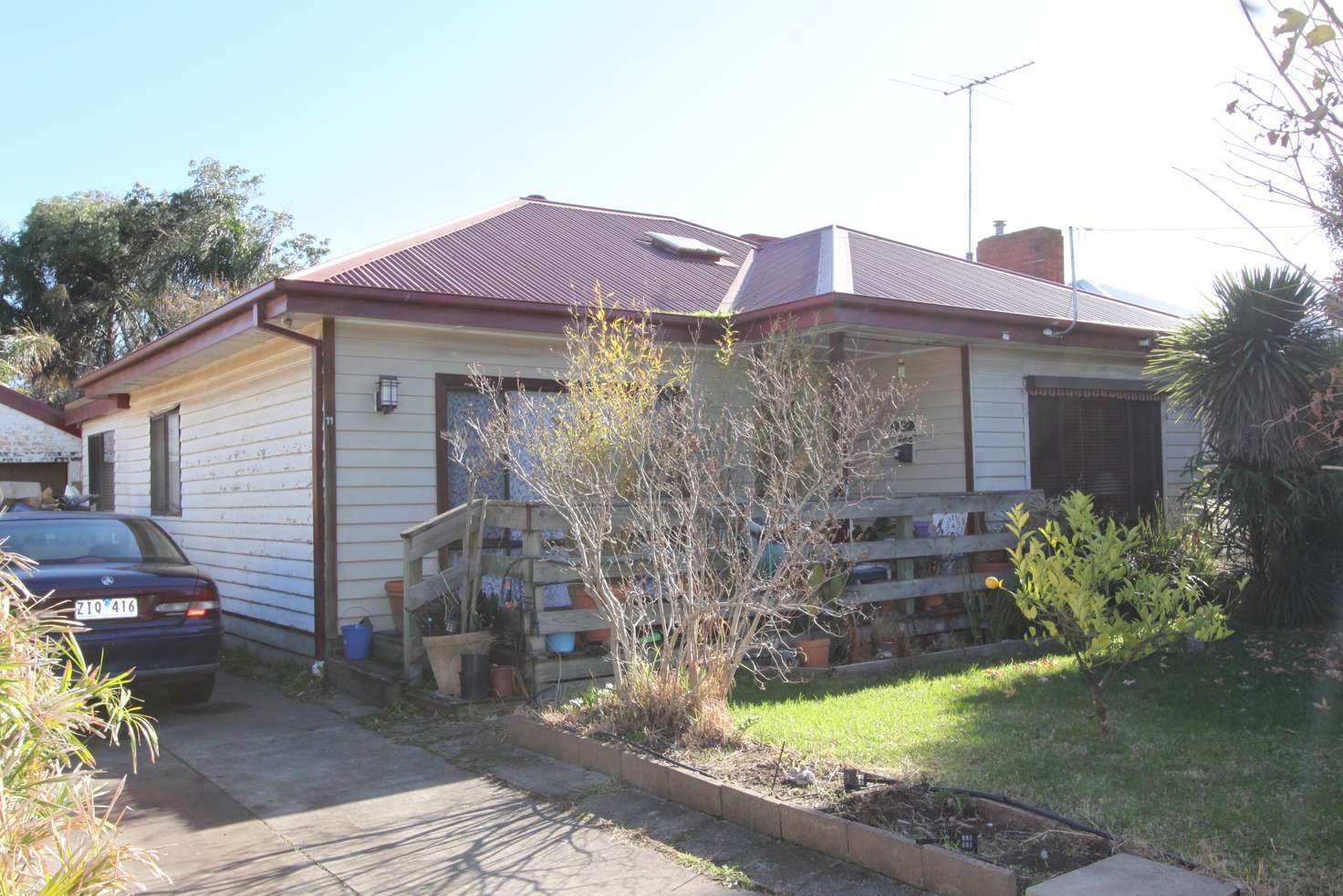


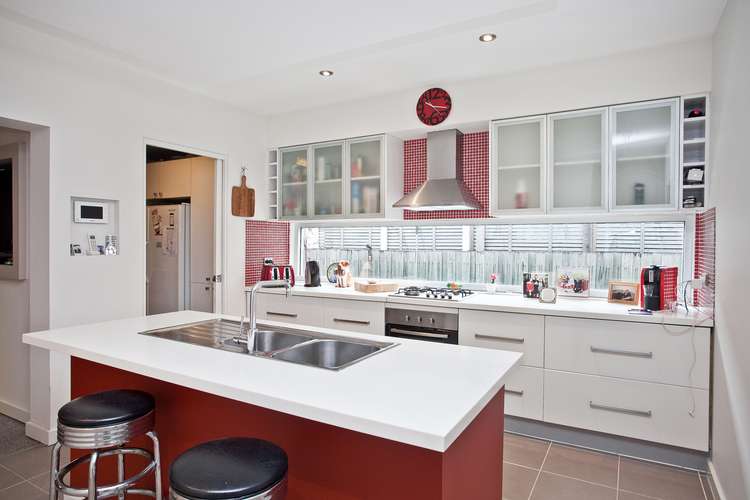

Sold
11 Maylands Street, Albion VIC 3020
$745,000
What's around Maylands Street
House description
“A Lifestyle to Enjoy”
Looking for all the world like a modest weatherboard from the street, this place reveals itself to be way more than that once you step onto the porch and through the door.
The journey through shows a beguiling mix of stylish revamp and retro, contemporary edging out the few old-school elements.
Rooms that stand out for their design pizzazz are the all-important kitchen and shared bathroom. The former is a terrific space, with an island bench topped with white Caesarstone, lots of white pot drawers and glass-fronted overheads, and an underbench oven, gas cooktop and dishwasher. A full-width window splashback is a stunning effect, as are the tiny red mosaics in splashbacks. A walk-in pantry doubles as the laundry.
An adjoining meals area links with a large carpeted family room, a great spot for chilling out or entertaining. It has an ‘80s look, with exposed ceilings beams and timber walls, aswell as a brick bar in an island of slate.
The spacious lounge room, open to the entry hall, has an old-style gas heater set in a modern surround, as well as retro carpet that’s also in bedrooms. Those bedrooms, two with robes, share a bathroom decked out in grey and white, with walk-in shower and modern vanity and tapware.
The alfresco area presents a surprise of the very good kind. A huge deck beneath the pergola’s exposed joists is fully enclosed and has a wood heater, while a timber-framed slider opens to another surprise.
A timber arbour introduces a yard with old tropical trees and plantings creating a jungle-like space that’s obviously been growing for years. It’s really quite special and timber walkways add to the vibe.
If you can bear to uproot this unique garden, the block of nearly 700 square metres (zoned residential) has redevelopment potential, STCA. It’s tucked of Ballarat Road, and a five-minute walk from Albion Primary School.
This eye-opening property also has a garage and a shed.
Carole Levy, Star Weekly
Property features
Toilets: 1
Other features
0Land details
Documents
What's around Maylands Street
 View more
View more View more
View more View more
View more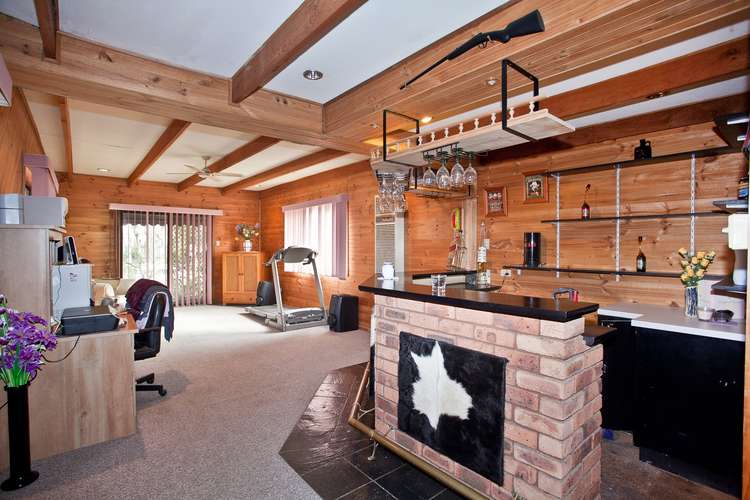 View more
View more