Take full advantage of 703sqm (approx) of level land (16m frontage x 44m depth), with a sun drenched Northern rear, this existing tiled-roofed, two-bedroom home is ready to make way for a new era of contemporary excellence, just moments from reserves, schools, shopping centres and the beach.
This mid century red brick classic offers a rare chance to unlock future potential through a spectacular renovation or a brand new family home (Subject to Planning Consents). Surrounded by other character mid-century residences, it is also enjoying a resurgence with many exciting new builds and renovation projects.
Blending comfort and potential, this well-maintained home currently comprises a lounge soaked in natural light through the large picture window, kept comfortable year round with a split-system air conditioner. The adjoining large eat-in kitchen offers quality timber cabinetry for abundant storage and flows effortlessly through to the dining/family room.
The two bedrooms enjoy front garden views through generous windows - the main with ceiling fan; while the white and bright bathroom is fully-tiled with a walk-in shower.
An expansive, full-width verandah/entertainment area is protected from the elements with roof cover and shading, and steps out to the neat lawn and garden.
Additional features include:
• Full-size laundry with access to rear undercover verandah
• Separate W.C. off the laundry
• Built-in cupboard for linen storage
• Solar panels x 10
• Garage with roller door access to rear carport (ideal for boats. caravans, etc.)
• Additional large garage with double-door access, plus workshop area & verandah
• Rear lean-to for storage
• Garden shed
Whether enjoyed as is, a rental alternative, or reimagined for the future, this is a solid foundation for a stunning family home designed to your exact requirements and maximising the deep rear garden and prized Northerly orientation (STPC).
This is a location where community and convenience go hand in hand! Close to Matheson Reserve, Royal Adelaide Golf Course, local supermarkets, zoned for Findon High School, Seaton Park Primary and Kidman Park Primary, and convenient access to Nazareth Catholic College, childcare and kinder centres. Moments from Woodville Little Athletics, Woodville Cricket Club, Queen Elizabeth Hospital, Westfield West Lakes, bus services, Seaton Train Station or a mere 15 minute commute to the CBD. Grange beach is also within easy reach, delivering brilliant lifestyle appeal.
Auction: Friday 29th August at 10:30am on-site
CT: 5659/908
Council: Charles Sturt
Council Rates: $1498.70pa approx.
Water Rates: $200.30pq approx.
RLA 312012
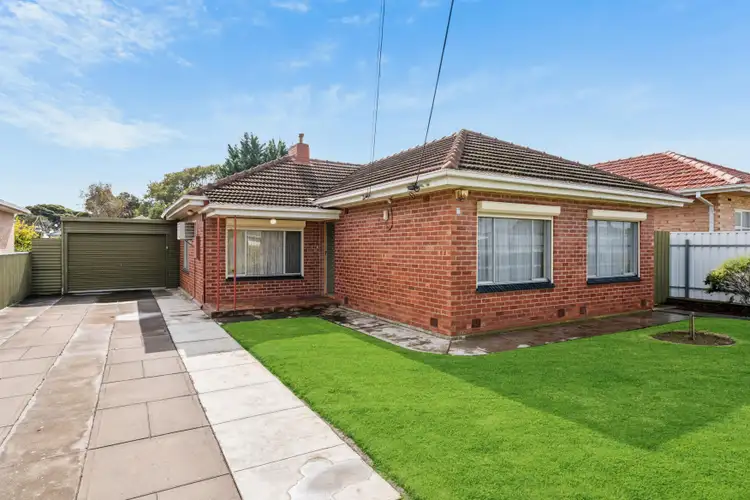
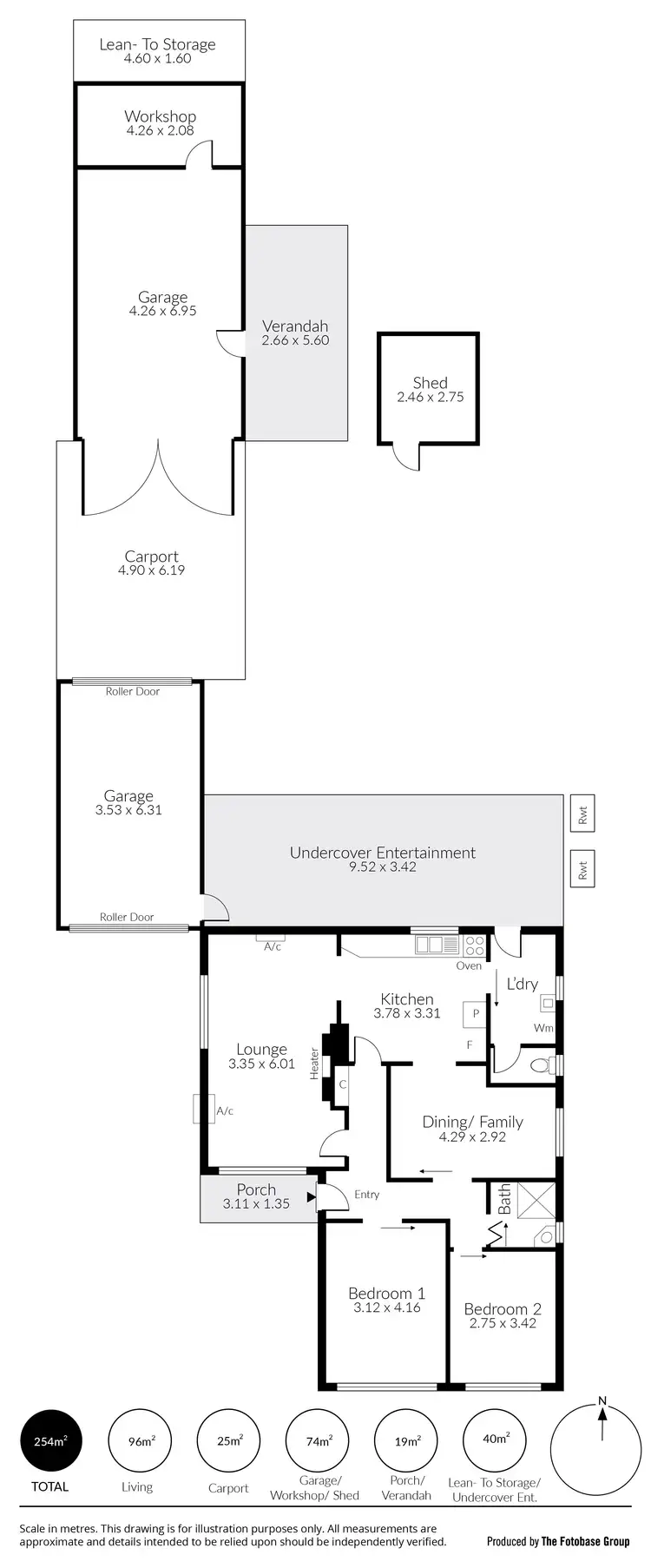
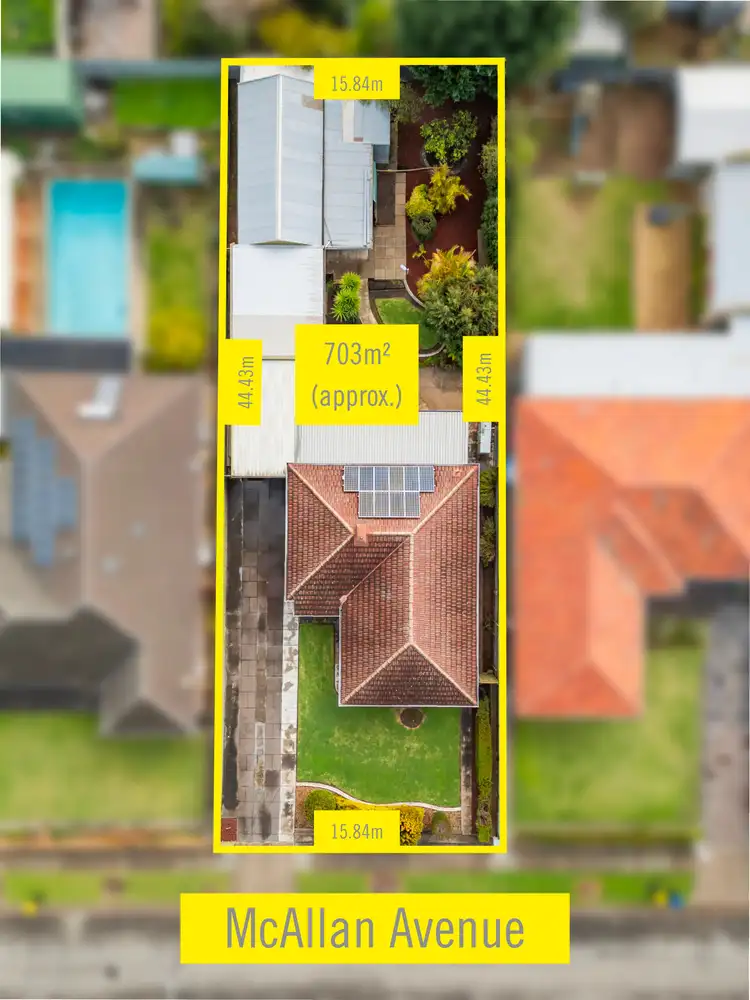
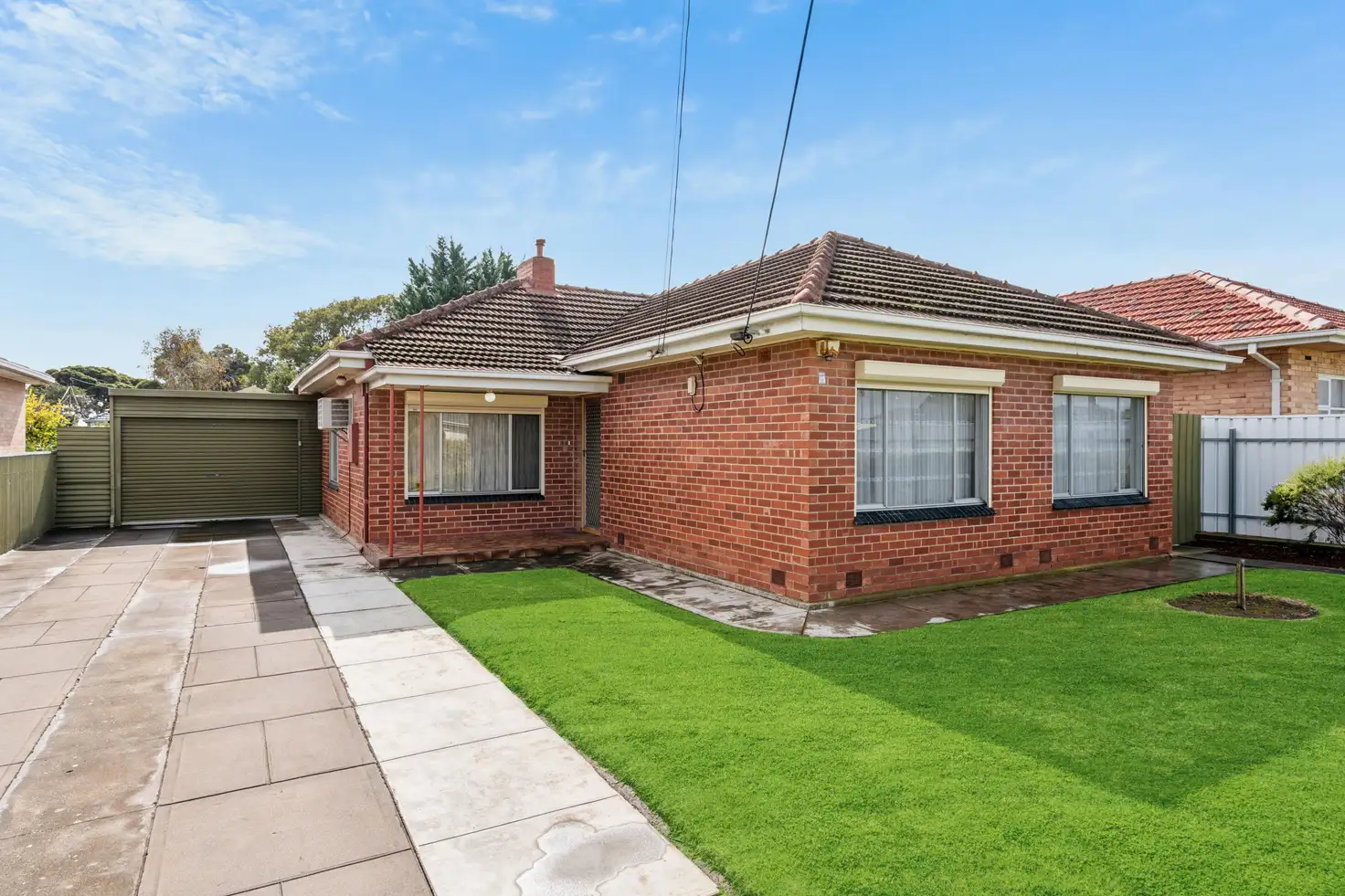


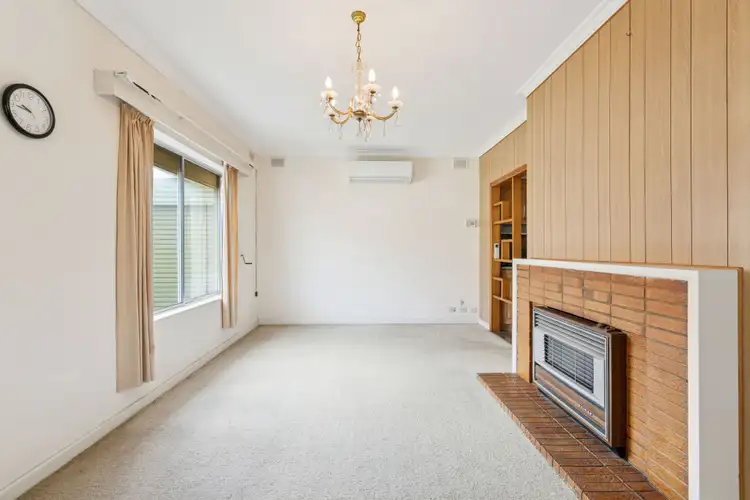
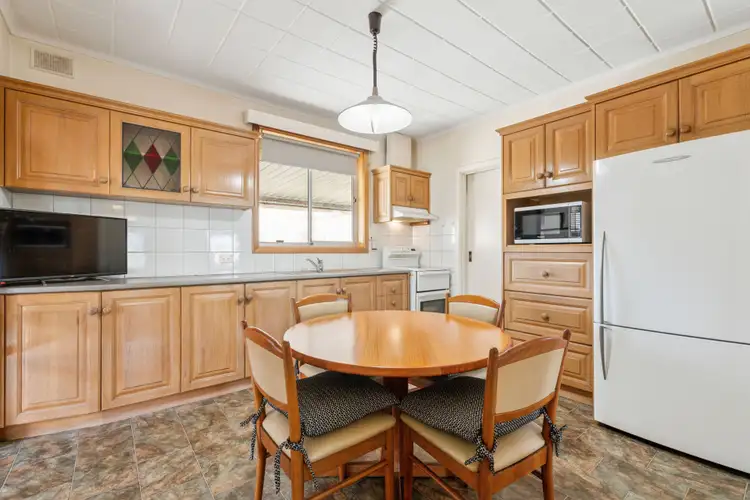
 View more
View more View more
View more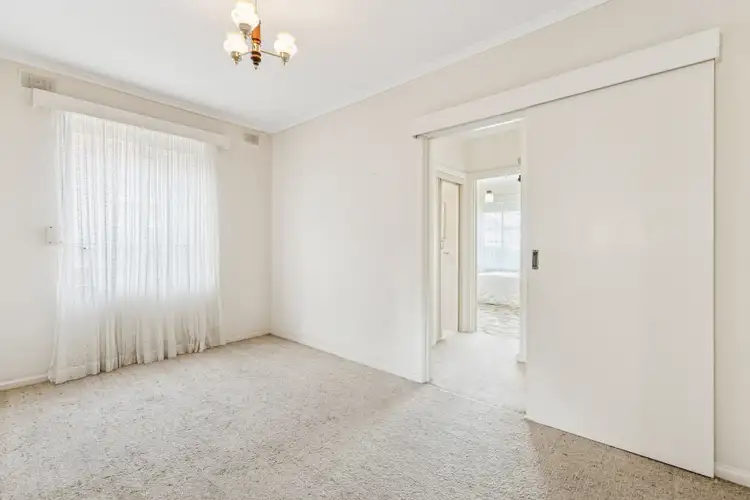 View more
View more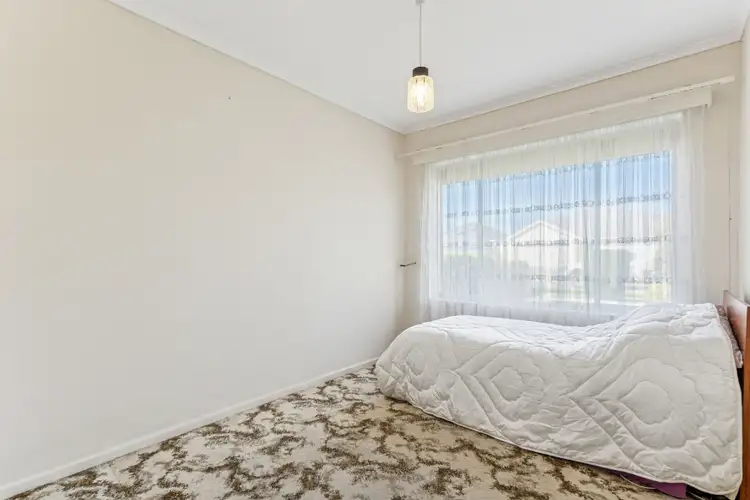 View more
View more
