Edge Realty are working directly with the current government requirements associated with Open Inspections, Auctions and preventive measures for the health and safety of its clients and buyers entering any one of our properties. Please note that social distancing is recommended and all attendees will be required to check-in.
To submit an offer, please follow this link: https://airtable.com/shrBb12PXtTjyZAXm
*For an in-depth look at this home, please click on the 3D tour for a virtual walk-through*
Directly across the road from a picturesque reserve and nestled towards the end of a quiet cul-de-sac, this is peaceful family living done well. An impressive list of updates has already been completed meaning the lucky new owners have nothing to do except enjoy their new home.
A host of living spaces await including a light-filled and open lounge room with a large window overlooking the front yard. The updated kitchen enjoys a seamless connection to the meals area and has been perfectly designed to make cooking for friends and family a true pleasure.
There is a suite of stainless steel kitchen appliances, profile doors and overhead cupboards along with a tiled backsplash and plenty of bench space. Fresh paint throughout the home compliments the modern feel of the kitchen while easy-clean tiles flow underfoot throughout the main living areas.
A detached rumpus room, with lined walls, is perfect for use as a teenager's retreat or a large office for those who work from home.
All three bedrooms are carpeted and have easy access to the updated bathroom with floor-to-ceiling tiles, quality fixtures and a separate bath, shower and toilet. There's also a laundry with external access to the backyard.
A tall mature tree stands proud in the rear garden and provides lovely shade throughout the day plus there's a sunny paved area and plenty of lawn for the kids to enjoy.
Craving more? The impressive list of features includes:
- Wall-mounted reverse cycle air-conditioning and a ceiling fan in the lounge room
- A large double carport and a flat roof verandah access via the meals area
- A 3.5x4.9-metre shed/workshop ready and waiting for the DIY enthusiast in the family
- A low-maintenance front yard with mature trees and driveway parking space
Tambelin train station and Evanston Gardens Primary School are both only a short walk from this central home along with bus stops and the local playground. Gawler and District College B-12 and Trinity College Gawler are also within easy reach while a host of shops and major retailers are at your fingertips.
Call Matt Ashford to inspect!
Council / City of Gawler
Built / 1982 (approx)
Land / 619sqm (approx)
Internal Living / 107sqm (approx)
Total Building / 215sqm (approx)
Easements / Nil
Council rates / $1,384 pa (approx)
Water rates (excluding Usage) / $80 pq (approx)
Es levy / $86 pa (approx)
Approx rental range / Currently leased at $270pw
Want to find out where your property sits within the market? Have one of our multi-award winning agents come out and provide you with a market update on your home or investment! Call Matt Ashford on 0487 888 178
Specialists in: Andrews Farm, Angle Vale, Banksia Park, Blakeview, Brahma Lodge, Burton, Craigmore, Davoren Park, Dernancourt, Direk, Dry Creek, Elizabeth, Elizabeth Downs, Elizabeth East, Elizabeth Grove, Elizabeth North, Elizabeth Park, Elizabeth South, Elizabeth Vale, Eyre, Fairview Park, Gilles Plains, Golden Grove, Greenwith, Gulfview Heights, Highbury, Hillbank, Holden Hill, Hope Valley, Ingle Farm, Mawson Lakes, Modbury, Modbury Heights, Modbury North, Munno Para, Munno Para West, One Tree Hill, Para Hills, Para Hills West, Para Vista, Paracombe, Parafield, Parafield Gardens, Paralowie, Penfield, Pooraka, Redwood Park, Ridgehaven, Salisbury, Salisbury Downs, Salisbury East, Salisbury Heights, Salisbury North, Salisbury Park, Salisbury Plain, Salisbury South, Smithfield, Smithfield Plains, St Agnes, Surrey Downs, Tea Tree Gully, Uleybury, Valley View, Virginia, Vista, Walkley Heights and Wynn Vale.
Number One Real Estate Agents, Sale Agents and Property Managers in South Australia.
Disclaimer: We have obtained all information in this document from sources we believe to be reliable; However we cannot guarantee its accuracy and no warranty or representative is given or made as to the correctness of information supplied and neither the owners nor their agent can accept responsibility for error or omissions. Prospective purchasers are advised to carry out their own investigations. All inclusions and exclusions must be confirmed in the Contract of Sale.
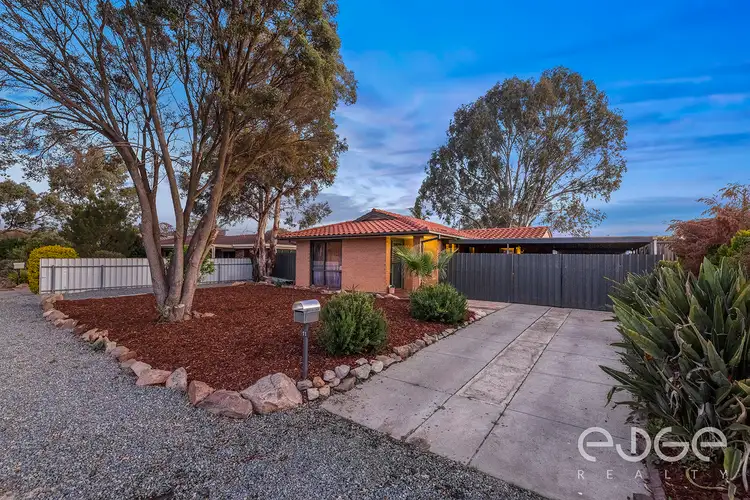
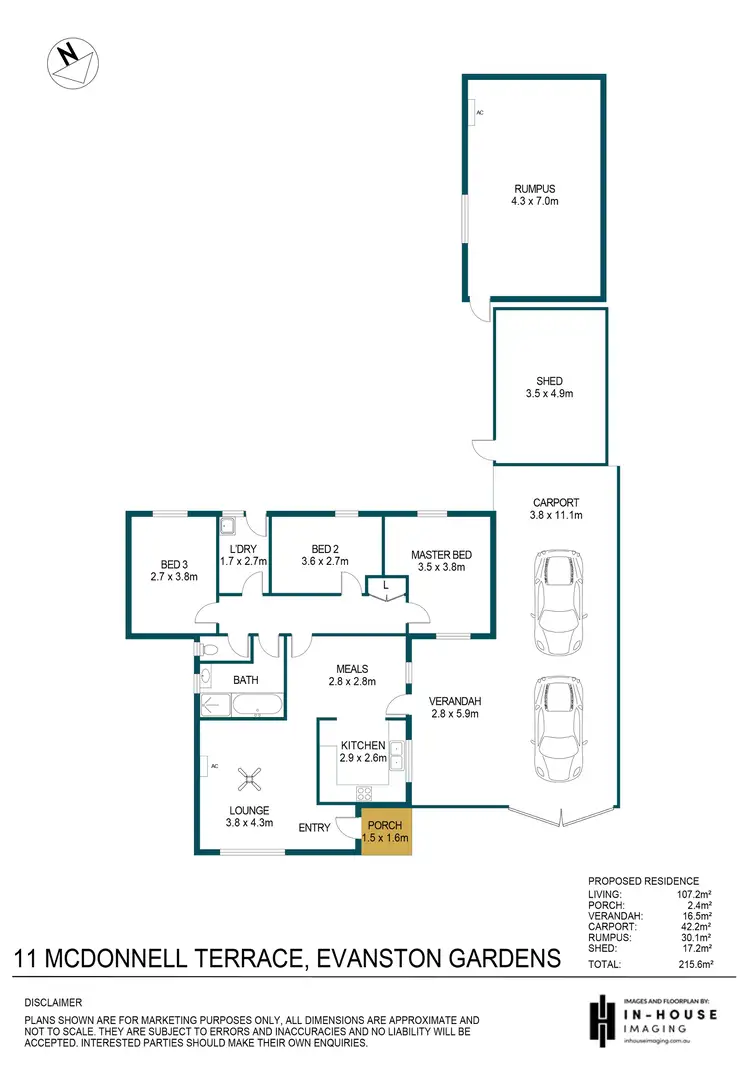
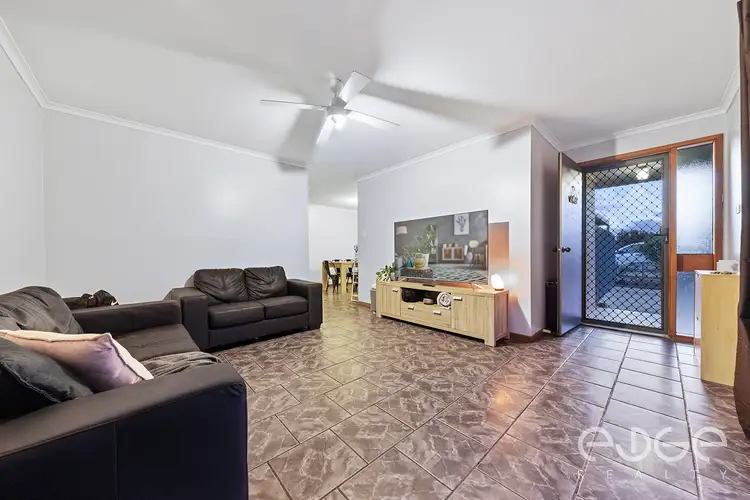
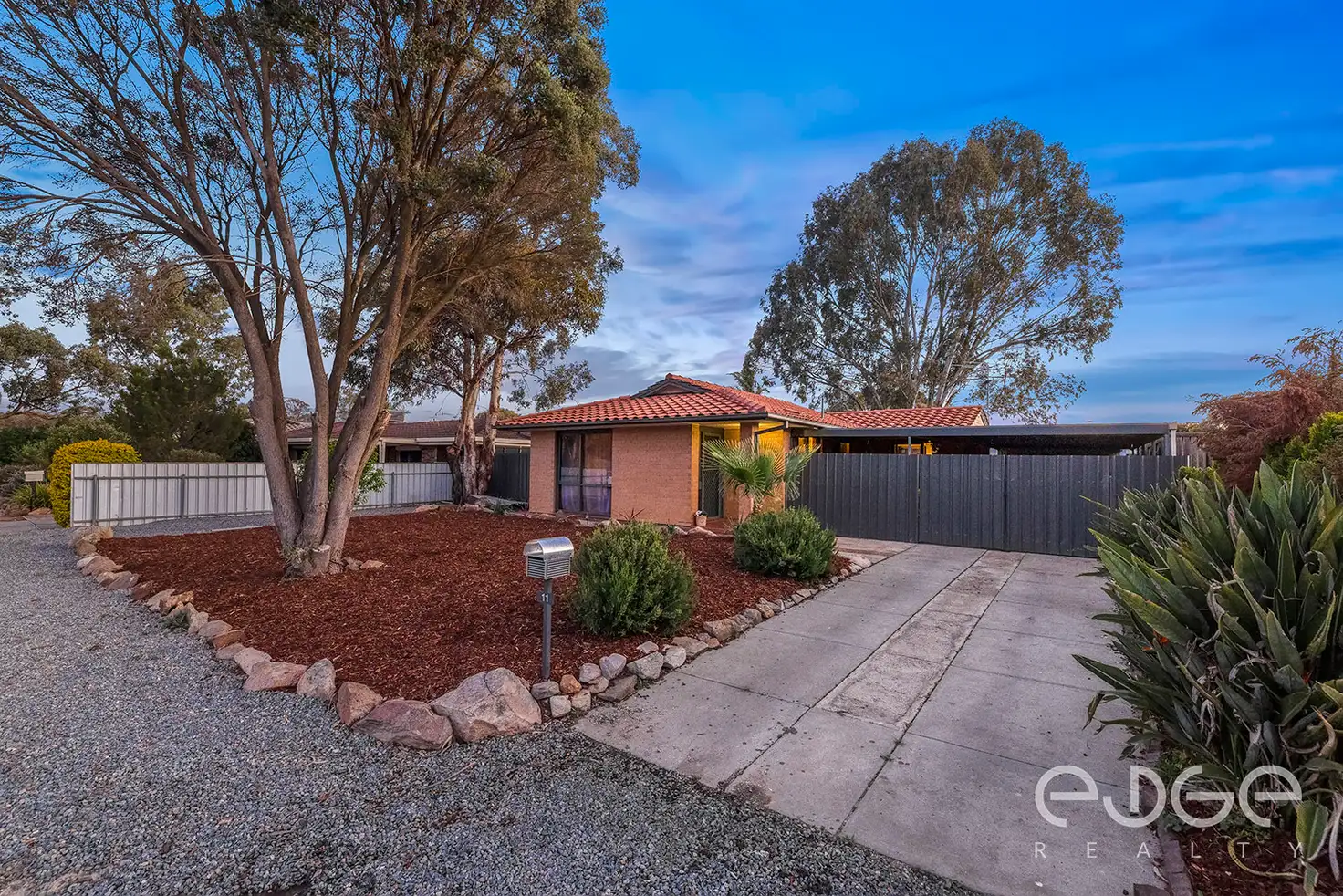


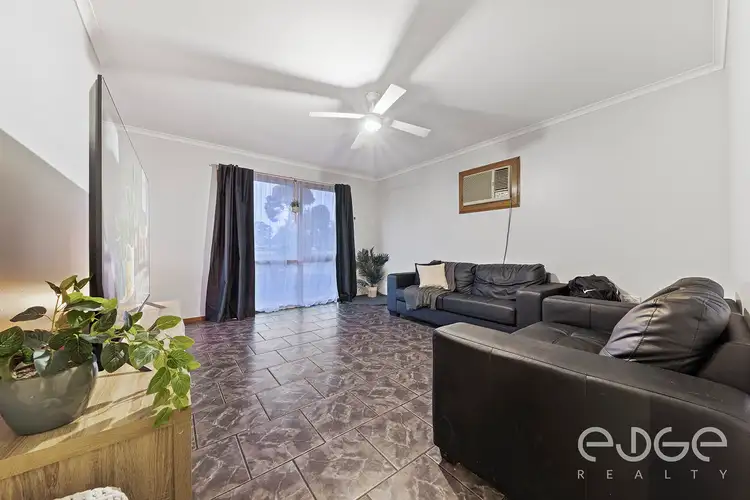
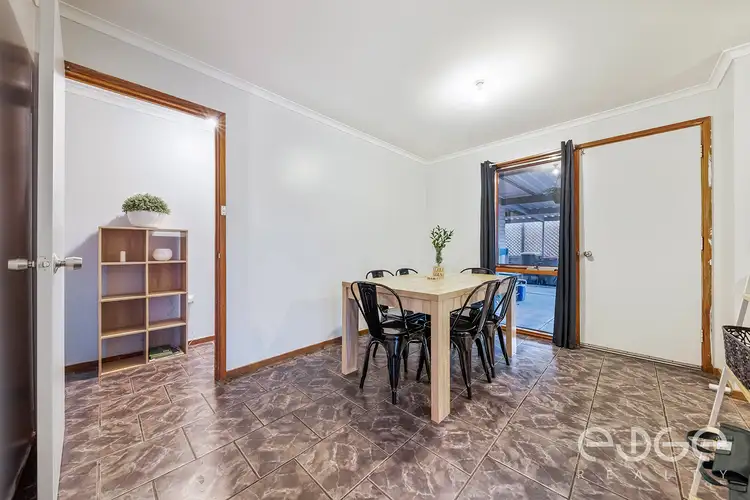
 View more
View more View more
View more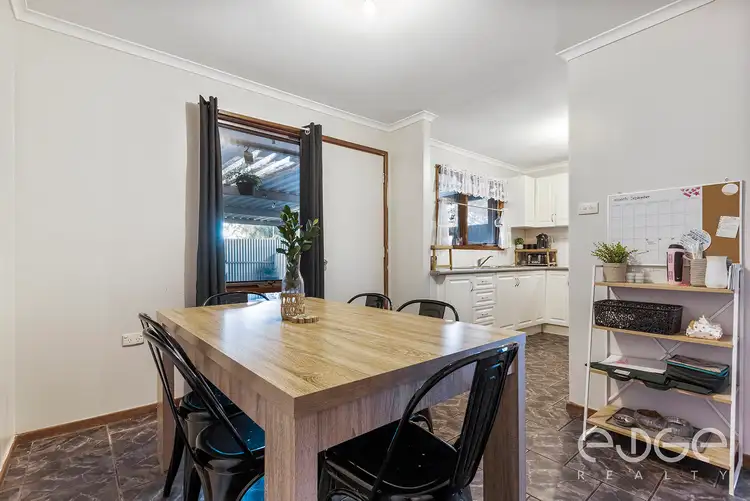 View more
View more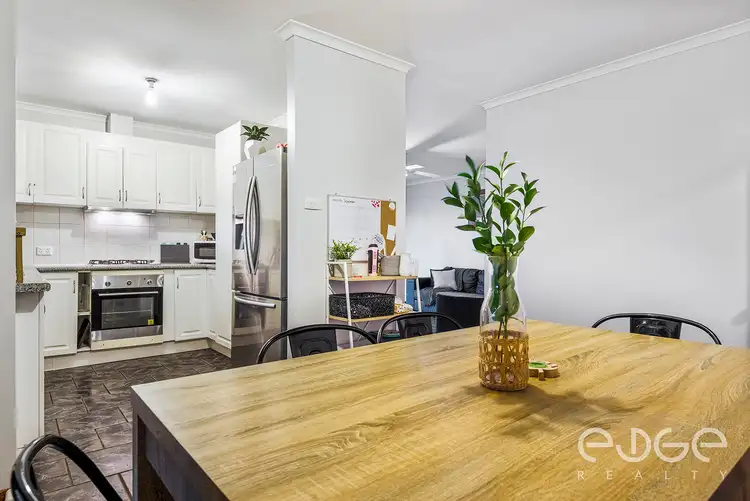 View more
View more
