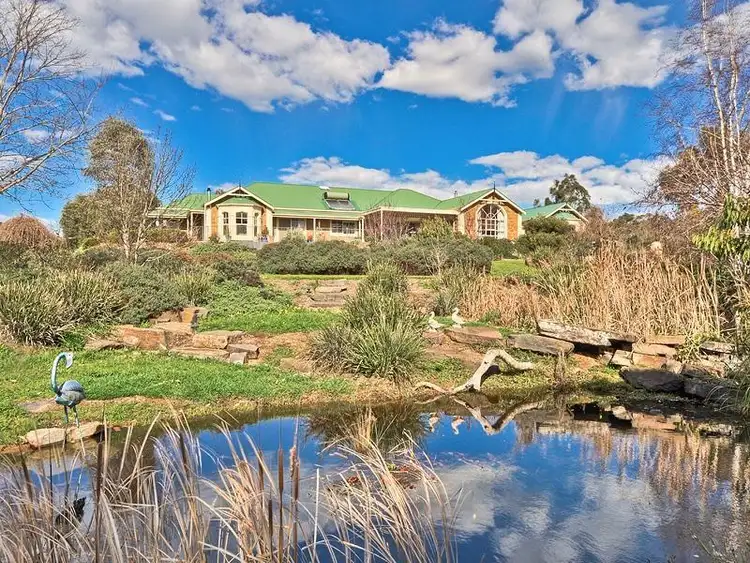Set on 2.5 acres in an elevated, commanding position this home has stunning views that include lovely sunsets. Very private, this fully fenced property with automatic gates has a sweeping driveway that draws you up the lamp posted driveway to the rear of the home.
Exuding quality with spacious rooms, grand living and entertaining areas. The main home offers 4 bedrooms, a large home office & 4 bathrooms. A fantastic formal lounge has its own ensuite bathroom for convenience when entertaining.
Open plan family, casual meals area and kitchen with adjoining formal dining area. The formal dining with French doors opening to the front covered and paved outdoor entertaining area, very ambient to sit and relax or entertain. The bright, fresh kitchen is well appointed with dishwasher, pantry, quality cooking facilities, overhead cupboards, ample bench space plus handy island bench.
The master bedroom and ensuite have underfloor heating and adjoin the spacious dressing room which is completely lined with cupboards, downlights and carpet to ensure your comfort. French doors from the master bedroom draw you into the enclosed courtyard that is plumbed for an outside spa.
The laundry is central and has great storage, bench space plus external access. The home is kept cosy with ducted heating and cooling throughout and slow combustion heaters for those cosy or romantic evenings.
Three phase power, ceiling fans, ducted vacuum, solar hot water, feature lead light, bifold doors and lots of storage are some of the many features of this enticing home.
The magnificent rear outdoor entertaining is weather protected with glass paneling surrounding the area which comfortably seats 30 people.
The double garage under the main roof has automatic doors and internal access, great on those rainy days. The detached shedding could store another 6 cars and within the shed at the rear is a granny flat equipped with living, bedroom, bathroom and kitchen area.
The property has a large animal / chicken enclosure and is fenced into sections that have vast sweeping lawns, ponds, waterfall and a relaxing garden gazebo to enjoy the beauty and ambience of the gardens.
What a great location, private, peaceful and only 20 minutes drive to the Tollgate.
This property breathes quality, convenience and all the comforts, with ample space to enjoy the serenity this home provides. Make this your next move! Grand living awaits! Call Jo-Ann and make a time to inspect.








 View more
View more View more
View more View more
View more View more
View more
