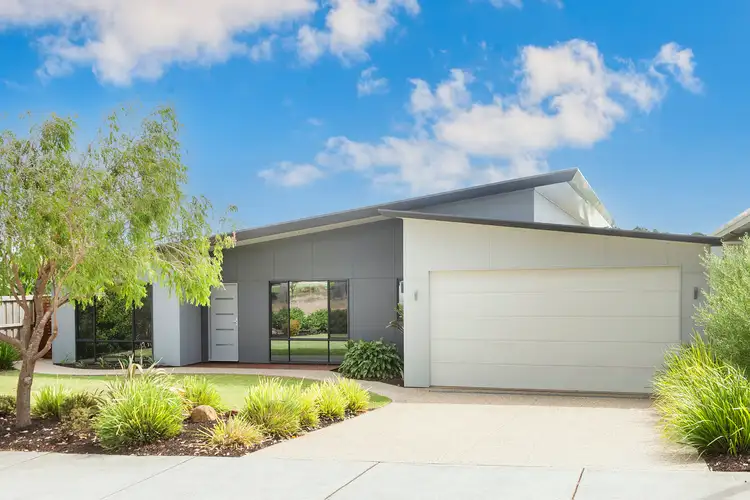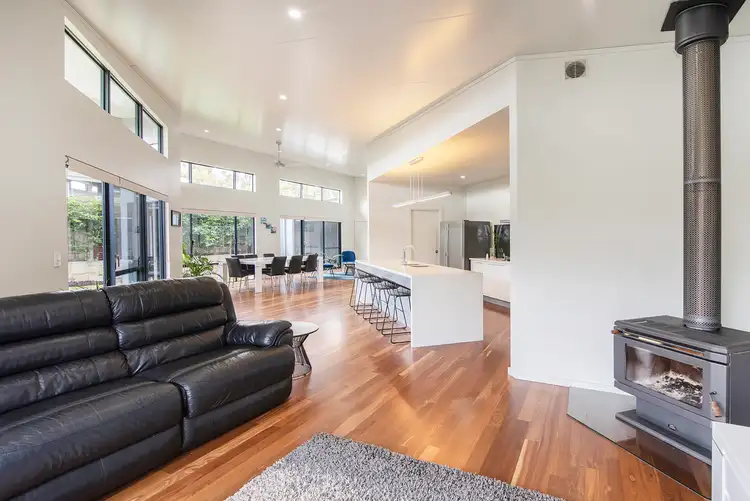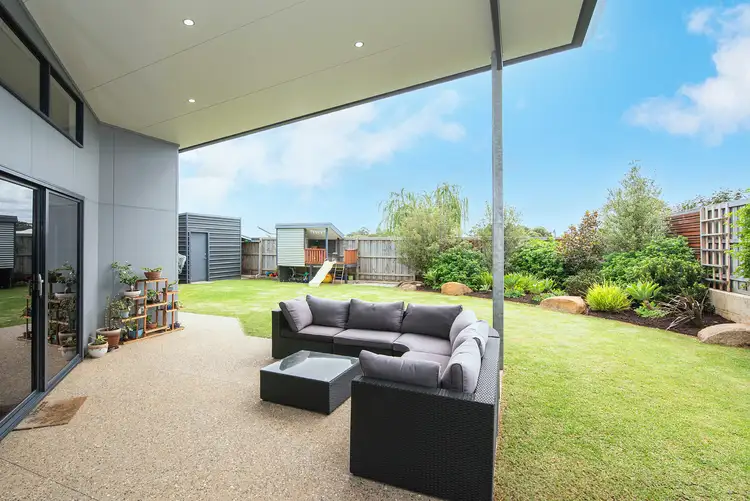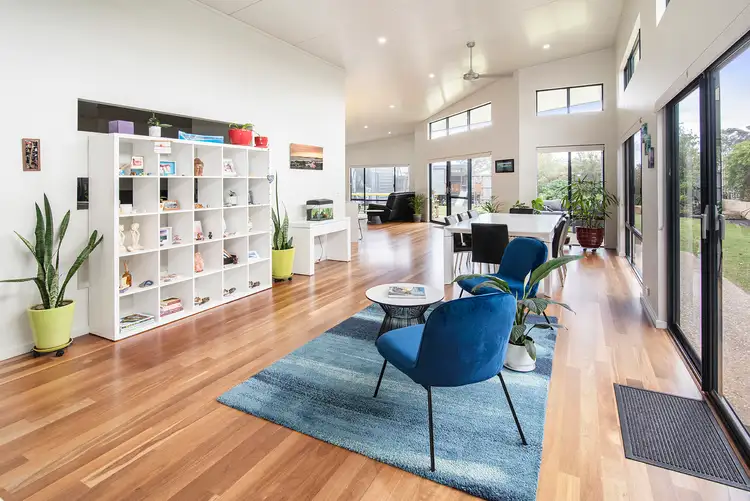$837,000
4 Bed • 2 Bath • 4 Car • 720m²



+17
Sold





+15
Sold
11 Mecklenberg Drive, Margaret River WA 6285
Copy address
$837,000
- 4Bed
- 2Bath
- 4 Car
- 720m²
House Sold on Fri 30 Sep, 2022
What's around Mecklenberg Drive
House description
“SOPHISTICATED CUSTOM BUILD - EXCEPTIONAL LIVING - PRIVATE SANCTUARY”
Property features
Land details
Area: 720m²
What's around Mecklenberg Drive
 View more
View more View more
View more View more
View more View more
View moreContact the real estate agent

Clare Andrews
Ray White Stocker Preston | Margaret River
0Not yet rated
Send an enquiry
This property has been sold
But you can still contact the agent11 Mecklenberg Drive, Margaret River WA 6285
Nearby schools in and around Margaret River, WA
Top reviews by locals of Margaret River, WA 6285
Discover what it's like to live in Margaret River before you inspect or move.
Discussions in Margaret River, WA
Wondering what the latest hot topics are in Margaret River, Western Australia?
Similar Houses for sale in Margaret River, WA 6285
Properties for sale in nearby suburbs
Report Listing
