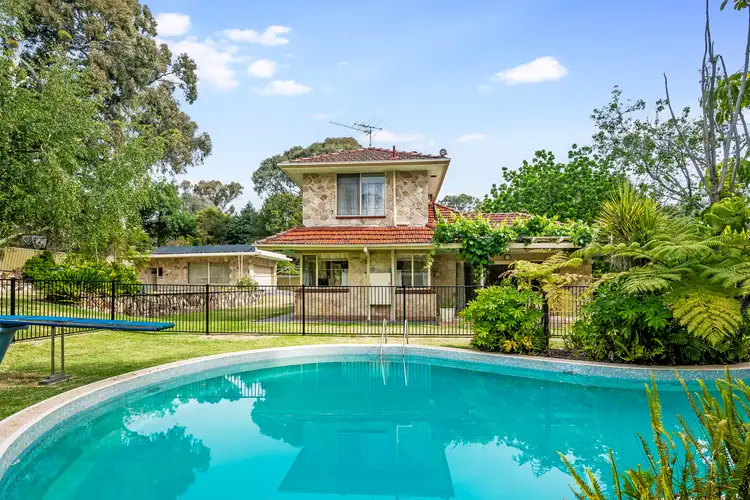Price Guide -The property is being offered by way of public auction. No price guide will be given under the vendors instruction, however recent sales data will be provided upon request via email and at the open inspections.
A high quality, stunning slice of the fifties, offering diverse lifestyle options and maintained to a level rarely seen, is set to showcase the idyllic attractions of Glenalta to a new generation of home buyers seeking a Hills retreat in this tightly held area.
One-owner, solid brick sandstone house, built in 1957, has enduring appeal and sits across two allotments totalling 1,837 square metres with a staggering combined frontage of 39 metres – an incredible site within 25 minutes of the CBD and 20 minutes to some of Adelaide's best beaches.
A double-panelled front door opens on to a spacious Tasmanian Oak floored lounge with a floor-to-ceiling Carey Gully stone fireplace.
The whole area is bathed in light from large, full-height glass "walls" across two sides and looks out to a cool, vine-covered pergola/outdoor entertaining area.
This is positioned perfectly next to a fully safety fenced, in-ground tiled pool which features a diving board, underwater lighting and solar heating – a fabulous area for family and friends with the long summer days ahead.
This is complimented by a spacious adjacent kitchen and dining area, again with large sunlit windows looking out to the entertaining area and gardens beyond.
The remainder of the ground floor comprises three large flexible floor plan bedrooms, a main bathroom, shower and separate laundry.
Upstairs is a private, full master bedroom suite with ensuite shower and toilet and floor-to-ceiling teak wardrobes – all looking out onto the green gardens below.
But the allure doesn't end there. Ascend to the attic area, a hidden treasure trove offering ample storage space for the discerning homeowner. This additional feature enhances the practicality and functionality of the residence, providing a solution for those seeking extra room for belongings or potential expansion.
The entire house is wrapped by sweeping, easy-care lawns, master-built stone walls, a prepared lawn tennis court area and irrigated garden beds.
There is plenty of off-street parking and a secure driveway leads to a mid-century modern inspired, sandstone two car, lock up garage with a large, attached workshop and additional garden storage area at the rear.
This rare fifties lifestyle gem is set to keep on shining in the hands of its second owner.
More to love:
-Solar panels
-Split system A/C
-A beautifully presented lifestyle home in a quiet, tree-lined street
-Belair National Park a five- minute walk away
-Walking tracks along Minnow Creek to playgrounds, BMX track and oval
-Enjoyable stroll to dog-friendly coffee shop and much-loved café
-Close to Blackwood shopping precinct and new Blackwood Library
-Easy access to bus services and Blackwood and Belair train stations to CBD
-Quick drive to Flinders Uni, Flinders Hospital and Marion shopping centre
-Nearby schools include Hawthorndene, Blackwood and Belair PS, Blackwood HS and St Johns Grammar junior and senior schools
Specifications:
CT / 5476/195, 5701/334
Council / Mitcham
Zoning / Hills Neighbourhood
Built / 1957
Land / 1837m2
Frontage / 39.62m
Estimated rental assessment: $670 - $700 p/w (Written rental assessment can be provided upon request)
Nearby Schools / Hawthorndene P.S, Belair P.S, Blackwood P.S, Eden Hills P.S, Blackwood H.S, Mitcham Girls H.S, Springbank Secondary College, Urrbrae Agricultural H.S
Disclaimer: All information provided has been obtained from sources we believe to be accurate, however, we cannot guarantee the information is accurate and we accept no liability for any errors or omissions (including but not limited to a property's land size, floor plans and size, building age and condition). Interested parties should make their own enquiries and obtain their own legal and financial advice. Should this property be scheduled for auction, the Vendor's Statement may be inspected at any Harris Real Estate office for 3 consecutive business days immediately preceding the auction and at the auction for 30 minutes before it starts. RLA | 226409








 View more
View more View more
View more View more
View more View more
View more
