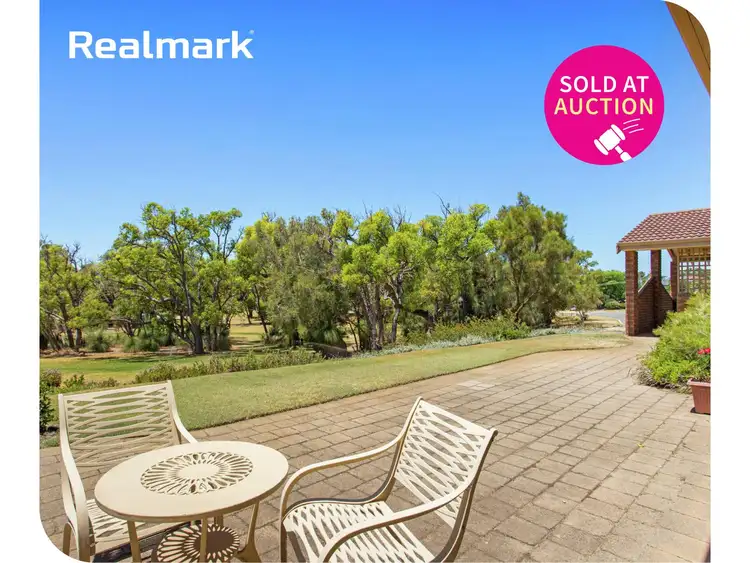What we love.
A parkside and picturesque home filled with character and charm. Set in a quiet cul-de-sac waiting for you to write its next chapter and make lasting memories in the process. Welcome to 11 Menzies Green in Duncraig.
With multiple living areas, a master suite, home office and three additional bedrooms, an open plan kitchen and dining area opening to that glorious park backyard, you have all the space you could ever want or need in a location second to none, with Duncraig Primary, Duncraig Senior High and St Stephens all just a short distance away!
What to know.
Set on a 762 sqm block with Noel Gannon Park as your backyard.
Upon entry, you will find a sunken formal lounge area with pitched ceilings and exposed beams creating that family warmth. Glass doors draw away to reveal that seamless connection with the park.
A formal dining area is ideal for celebrating special occasions and milestone birthdays with family and friends. Continue down the hallway to where you will enter the heart of this home. A spacious open plan kitchen, dining and living area (with bar area) with uninterrupted back garden and park views.
The kitchen is where you can cook up a storm for family and friends, with ample bench space, pantry, in-wall oven, and gas cooktop-picture evenings baking the school cupcakes or prepping the party fairy bread with the little ones.
Drawback the glass sliding doors which frame that spectacular view. Sit out with your morning coffee and watch the sunrise over the treetops, knowing you have found your forever home!
Back inside, you will find three good-sized minor bedrooms grouped together, complete with built-in robes sharing the family bathroom, complete with bath, shower, and vanity. You will find a separate toilet, double linen closet, and outdoor access to the drying area in the laundry.
At the front of the home, you will find the parents wing with a home office that could be used as a nursery - depending on your family needs, walk-in robe and ensuite.
11 Menzies Green is a forever home with a picturesque park outlook often sought and seldom found. With a family floor plan in place, you have all the space to see you through the decades, from tiny tots, terrible two, challenging teens and years beyond.








 View more
View more View more
View more View more
View more View more
View more
