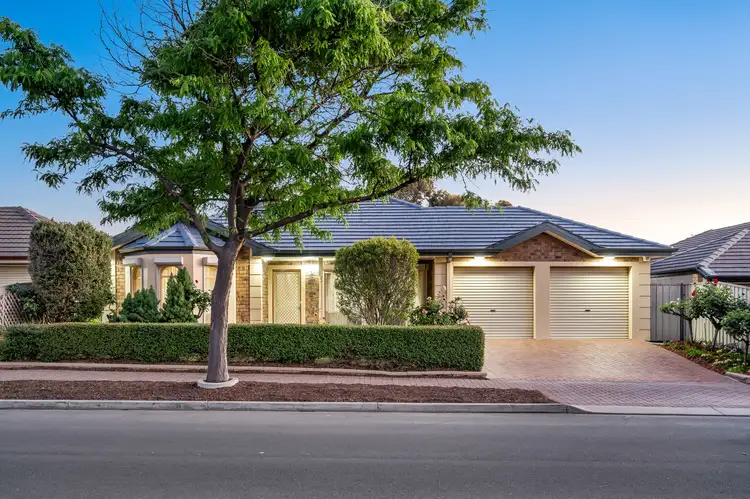This spacious family home combines comfort and flexibility to create an ideal living environment for a growing family. The flexible floor plan includes four well-sized bedrooms, each with ceiling fans for comfort. The master bedroom offers a large walk-in robe and an ensuite with a luxurious corner spa bath and heated pump, while the other bedrooms all feature built-in robes. The main bathroom includes a large bathtub, large vanity with plenty of storage and a separate toilet for added practicality.
The open-plan kitchen, dining, and living area form the heart of the home, designed for easy entertaining. The kitchen boasts a new Bosch dishwasher and oven with pyrolytic cleaning, as well as a double-sized sink and large pantry, providing both convenience and ample space. An adjoining rumpus room is pre-wired for a 5.1 home theatre system, enhancing the home's entertainment capabilities, with two channels extending to the outdoor patio.
Stepping outside, you'll find an expansive, covered patio area, perfect for year-round enjoyment. This outdoor space, sheltered by a polycarbonate twin-wall pergola, is complemented by a universal rocks waterfall and features downlights, ceiling fans as well as pre-wired speaker cables, creating a relaxing and versatile setting for outdoor dining or entertaining. A lock-up shed, established fruit trees, and a grassed area for children's play add to the appeal of the backyard.
This property features dual living areas, ducted reverse-cycle air conditioning throughout, and a dedicated study, providing versatile options for remote work or additional family space. The double garage with two-way access enhances convenience, offering secure parking and ample storage.
Perfectly situated in a prime location, this home places you just minutes from the vibrant Tonsley precinct with convenient train access to the CBD and Flinders University. You'll also be close to the Marion Hotel, Mitchell Park Sporting Hub, and only a five-minute drive from the popular Westfield Marion shopping centre. For families, a variety of quality schools are nearby, including prestigious Westminster School.
What we love:
• Spacious family home with a flexible floor plan
• Four well-sized bedrooms, each with ceiling fans
• Master bedroom with a large walk-in robe, ensuite, corner spa bath, and heated pump
• Generous 540 sqm allotment (approx.)
• Built-in robes in bedrooms 2, 3, and 4
• Main bathroom with a large bathtub, ample vanity storage, and a separate toilet
• Open-plan kitchen, dining, and living area ideal for entertaining
• Kitchen with new Bosch dishwasher, oven & large pantry
• Rumpus room pre-wired for 5.1 home theatre system
• Expansive, covered outdoor patio for entertaining
• Lock-up shed for additional storage
• Established fruit trees and a grassed area perfect for children's play
• Dual living areas for added space and comfort
• Ducted reverse-cycle air conditioning throughout the home
• Dedicated study offering flexibility for remote work or extra family space
• Double garage with two-way access for secure parking and ample storage
• Roller shutters and monitored alarm system
• Freshly painted
• Full roof restoration including 2x Solar Star Roof Vents.
• Walking distance to Mitchell Park Railway Station for direct access to CBD
• Close proximity to prestigious Westminster School
• 5 minute drive to Westfield Marion shopping centre
Specifications
Title: Torrens
Year built: 2001
Land size: 540sqm (approx.)
Council rates: $2,087.33 per annum
ESL: $358.95 per annum
Water rates: $78.60 per quarter
Sewer rates: $127.51 per quarter
Rental Appraisal: $700 - $730 per week
Heating & Cooling: Ducted Reverse Cycle Air Conditioning throughout. Ceiling fans throughout.
Hot water: Instant Gas Hot Water
Auction: Saturday, 16th of November at 4:00pm (USP)
Any offers submitted prior to the auction will still be under auction conditions. It is the purchaser's responsibility to seek their own legal advice and a Form 3 Cooling-Off Waiver.
PLEASE NOTE: This property is being auctioned with no price in line with current real estate legislation. Should you be interested, we can provide you with a printout of recent local sales to help you in your value research.
The vendor's statement may be inspected at Level 12/760 Anzac Highway, Glenelg, SA 5045 for 3 consecutive business days immediately preceding the auction; and at the auction for 30 minutes before it commences.
Disclaimer: All information provided has been obtained from sources we believe to be accurate, however, we cannot guarantee the information is accurate and we accept no liability for any errors or omissions.








 View more
View more View more
View more View more
View more View more
View more
