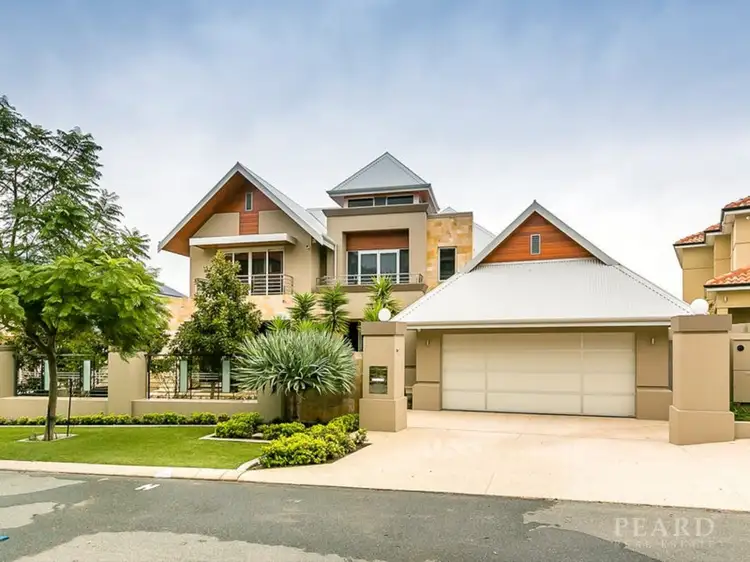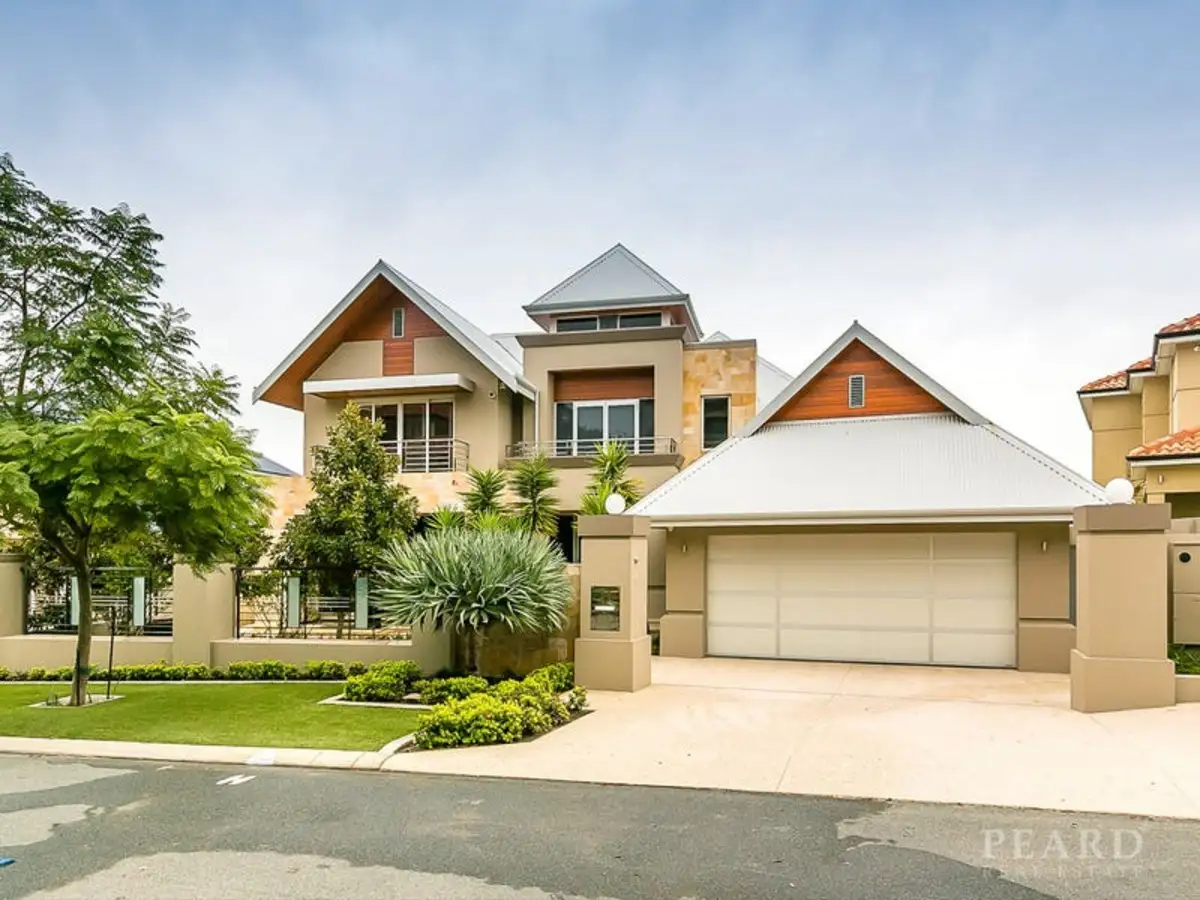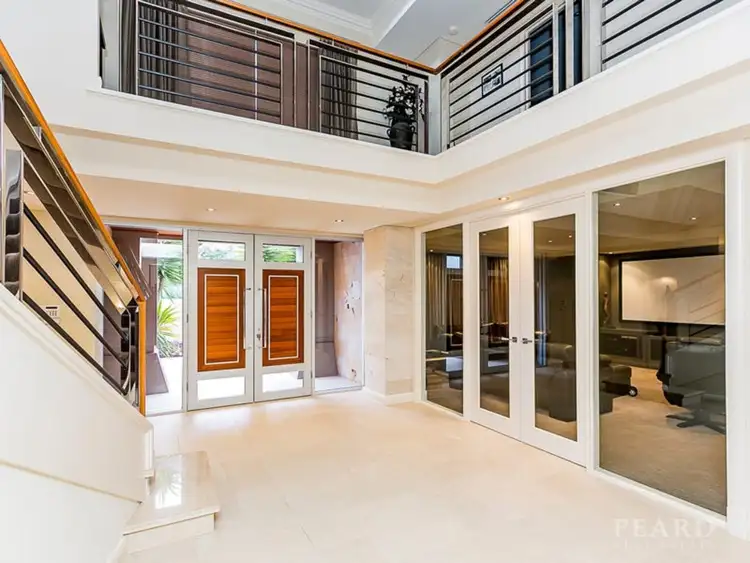Open By Private Appointment
Deservedly fitting of its place amongst quality properties within Hillarys' sought-after "Harbour Rise" estate, this luxurious 5 bedroom 4 bathroom two-storey masterpiece will leave you in absolute awe of its generous proportions and room sizes, floor-plan versatility and functionality, high-calibre of fittings and fixtures and, best of all, breathtaking ocean views over the nearby Hillarys Boat Harbour.
An astonishing 733sqms of home, graces this palatial abode, inclusive of the front porch, balconies, alfresco and a huge tiled, four-car remote-controlled lock-up garage with ample built-in storage and work-bench space, additional under-stair storage, internal shopper's entry and stairs leading up to a massive carpeted attic/office studio. With a double door entry to the foyer, this home oozes luxury, you are greeted by a grand sweeping staircase, with a spacious open void towering over two levels inspiring a feeling of grandeur.
Just off the entry reveals a large carpeted entertainment room, featuring recessed ceilings, huge home theatre with projector screen, heaps of built-in storage options. On a separate wing a set of double doors open into a study/home gym/television room or even a potential sixth bedroom. The fourth bedroom on the ground floor has its own walk-in robe, access to a stunning rear lap pool and its own slice of the mesmerising sea vista, whilst the fifth or "guest" bedroom suite next door has the same - only with the addition of a fitted walk-in robe, as well as a fully-tiled ensuite bathroom with a shower, toilet and sleek stone vanity.
The main impeccably-tiled living zone is positioned behind double doors, where a large open-plan kitchen featuring sparkling stone bench tops and glass splashbacks, double sinks, a water-filter tap, an appliance nook, a nice big double-door walk-in pantry, a five-burner Miele gas-cooktop/oven combination, double Miele ovens and a semi-integrated dishwasher of the same brand. Followed by a dining area with adjoining bi-fold doors - to a spectacular entertaining alfresco with a recessed ceiling, a stone kitchen (with a Condor commercial stainless-steel range hood, Baron barbecue and gas cooktop, glass splashbacks, heaps of storage and space for a drinks fridge) and views towards Rottnest out over both the pool and an adjacent outdoor heated spa to the ocean.
Top of the staircase you are greeted by a spacious landing with plenty of natural light and feature balustrading followed by a huge second bedroom suite with a walk-in robe and a fully-tiled ensuite bathroom - shower, toilet, stone vanity. A large third bedroom with a generous fitted walk-in robe enjoys semi-ensuite access to the fully-tiled main family bathroom and its shower, separate bath, toilet and stone vanity, whilst sharing an amazing rear balcony allowing you to absorb a phenomenal outlook over the ocean, Hillarys Boat Harbour, Rottnest Island and the surrounding suburban treetops.
Behind the tranquillity of double doors, the master ensemble also comprises of a recessed ceiling, a private balcony with just-as-impressive views as its larger counterpart, an enormous walk-in dressing room with endless "his and hers" built-in-robe storage and a fully-tiled ensuite bathroom with a comfortable spa bath, double shower heads, twin stone vanities and a separate toilet for good measure. Completing the expansive layout is a carpeted double-door sitting room - or parent's retreat - with another striking recessed ceiling, access to the views that the main balcony so wonderfully offers and a stone bar/kitchenette with a sink, storage and more.
Close to picturesque local parklands, excellent schools (including Hillarys Primary School, St Mark's Anglican Community School and Sacred Heart College), shopping at Hillarys Shopping Centre and Westfield Whitford City, public transport, the freeway, sporting facilities, cafes and restaurants and within easy walking distance of both the beach and the boat harbour itself, this dream location truly is something special. The best of the best is waiting for you right here on the coast!
Other features include, but are not limited to;
Feature double-door entrance
Grand tiled entry foyer, complete with an under-stair wine cellar
Large carpeted and sunken downstairs family room with custom cabinetry and ocean views over the marina
Carpeted bedrooms
Large fully-tiled laundry with ample storage and outdoor access
Fully-tiled downstairs powder room
Upstairs office nook
Laundry chute
Ample built-in hallway linen storage downstairs
Quality window treatments
Ducted reverse-cycle air-conditioning system with feature linear grills
Security-alarm system
CCTV security cameras
Integrated audio speakers
Internal profile doors with quality handles
Roof storage access from the garage attic
Roof storage to the equivalent size of a 4 car bay garage
Lined eaves and alfresco ceiling
Feature down lighting
Feature ceiling cornices and skirting boards
Water softener throughout the whole house
Two Rinnai instantaneous gas hot-water systems
Reticulated gardens
Low-maintenance 819sqm (approx.) block
Disclaimer:
This information is provided for general information purposes only and is based on information provided by the Seller and may be subject to change. No warranty or representation is made as to its accuracy and interested parties should place no reliance on it and should make their own independent enquiries.








 View more
View more View more
View more View more
View more View more
View more
