Auction On-SIte
8am Saturday 25th October
Conceived as a space to inspire and delight, 'Elliott Haus' is a bespoke offering of boutique design, lush landscaping and accessible luxury.
Flawlessly finished and resting atop a flood-free 622sqm allotment, the enduring quality and exquisite execution are evident across every aspect of the five-bedroom floor plan.
Grounded in its materiality, the raw yet refined palette is illuminated by natural light and wall sconces, showcasing a harmonious blend of handmade finishes, custom joinery, engineered floors, Taj Mahal quartzite and French pattern Travertine.
Configured with family living and entertaining in mind, the ground floor flows from indoors to out, where an expansive backyard, alfresco terrace and fire pit form a picturesque backdrop for everyday life, hosting guests and children's playtime.
Living and dining spaces surround the luxurious open kitchen, featuring an entertainer's bar for cocktail hour, a curved island for casual meals and conversation, and a garden-view 4.8-metre bench, Smeg appliances and a custom curved rangehood for culinary cooking.
A study nook facilitates working from home, and the executive accommodation includes five bedrooms and three bathrooms. The en-suite bedroom downstairs can serve as a guest room or provide an additional living space, while parents are offered undisputed indulgence in the upstairs master suite, featuring a balcony, walk-in robe, and en-suite.
Offering a relaxing lifestyle with easy walkability, families can stroll to Virginia Golf Club at one end of the street, All Inn Brewing at the other, and the Padua College sports fields just steps away. The newly upgraded Banyo train station and new Woolworths shopping complex are only 1.2km from your door, and you will love being just 12km from the CBD, 12 minutes from Brisbane Airport and 9 minutes from Nudgee College. This residence is also walking distance to the Nudgee Recreation Reserve (at the end of the street) and minutes from ACU (Australian Catholic University).
Additional property features:
- Double carport, new 3x3 shed, extensive internal storage
- James Hardie weatherboard, Knotwood architectural batten finishes
- Havwoods engineered timber flooring, ABI Interiors brushed copper fixtures
- Taj Mahal quartzite natural stone, Laminex Tasmanian oak grain finish cabinetry
- Custom Polytec blossom white smooth finish joinery
- Handmade Tasmanian oak batten stairwell and handles
- Handmade Robert Gorden wall sconces, S-Fold linen sheers, plantation shutters
- Smeg appliances, Fisher & Paykel French door fridge, Vintec bar fridge
- Ducted air-conditioning, 10.56kW premium solar system
- Smart fans in bedrooms, Samsung smart TV in living room and master bedroom
**Disclaimer:** In preparing this information, we have used our best endeavours to ensure that the information contained therein is true and accurate and accept no responsibility and disclaim all liability in respect of any errors, inaccuracies or misstatements contained herein. Prospective purchasers should make their own inquiries to verify the information contained herein.
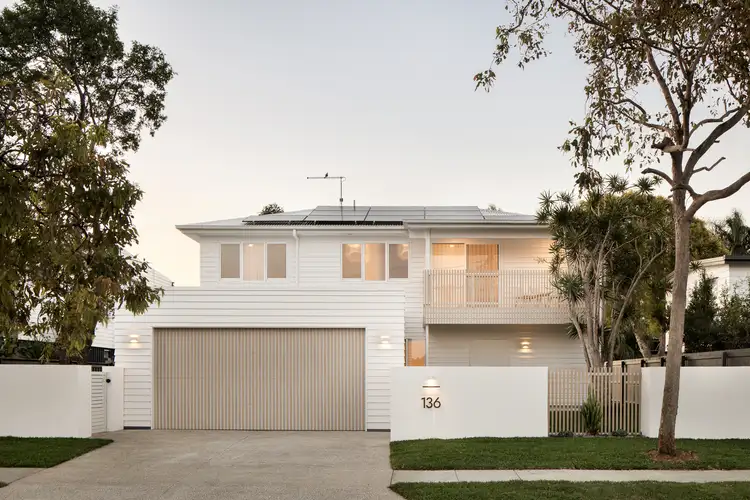
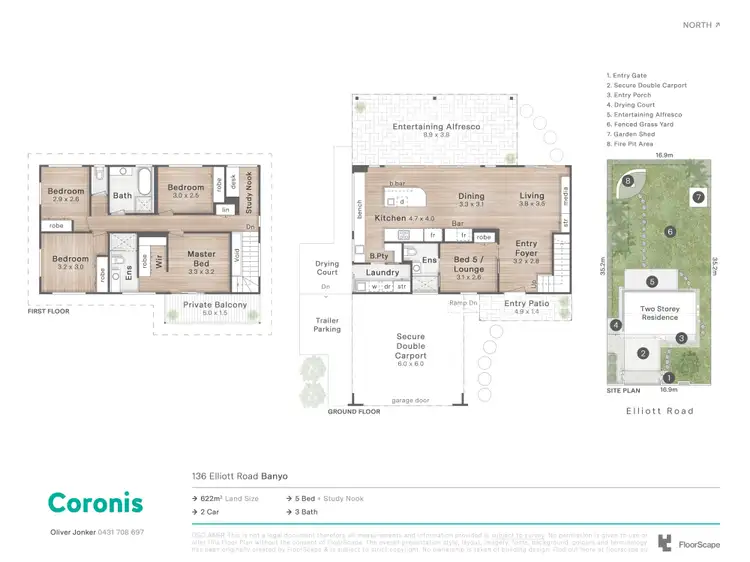
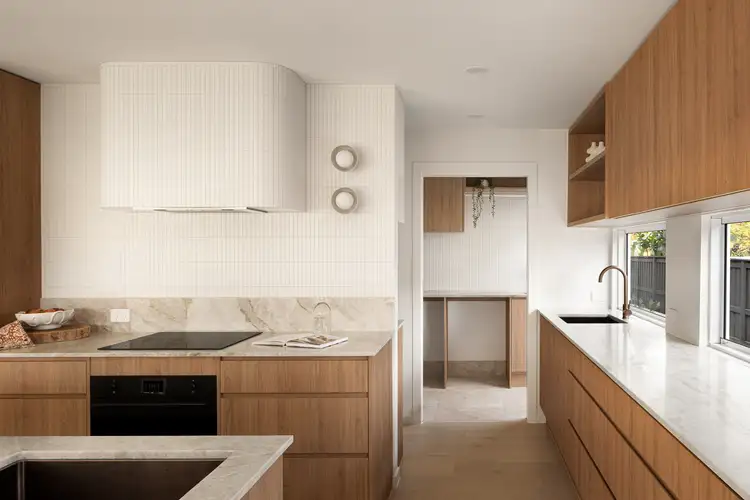
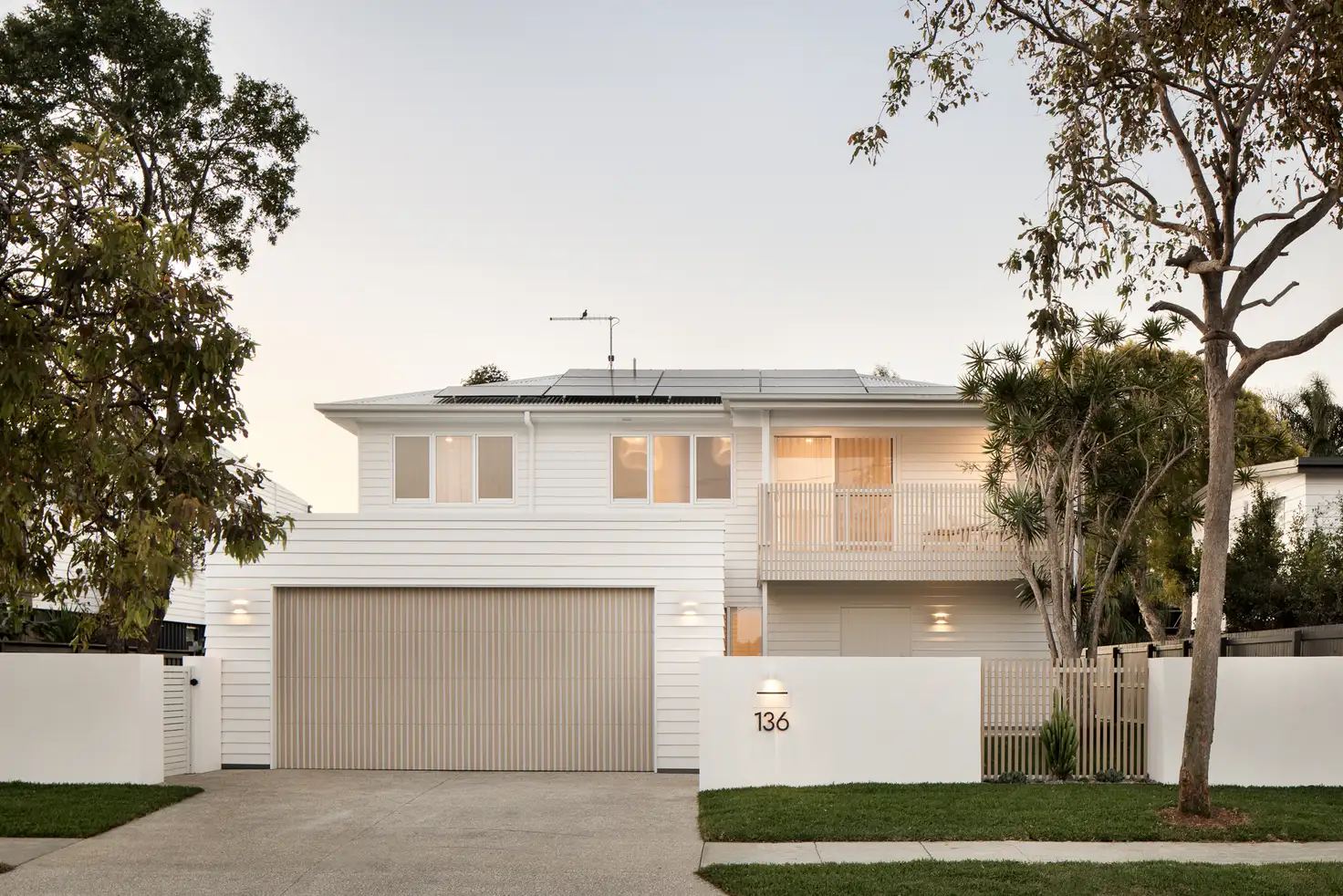


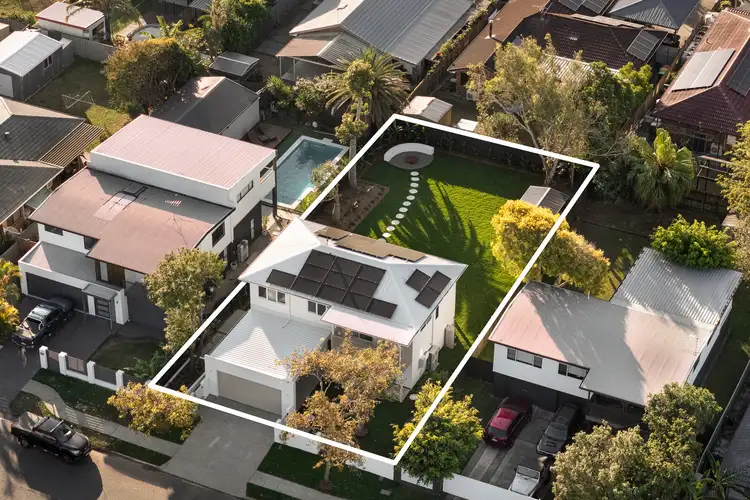
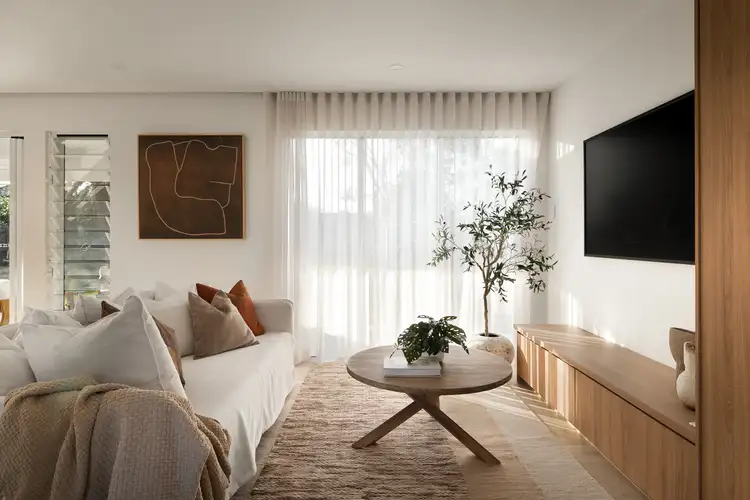
 View more
View more View more
View more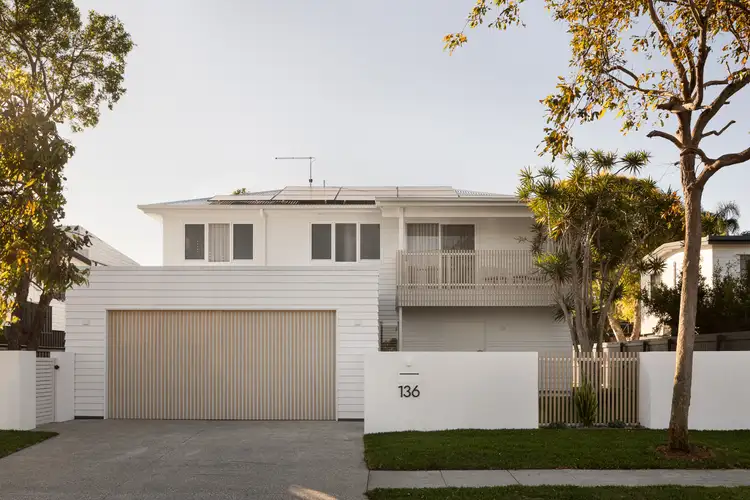 View more
View more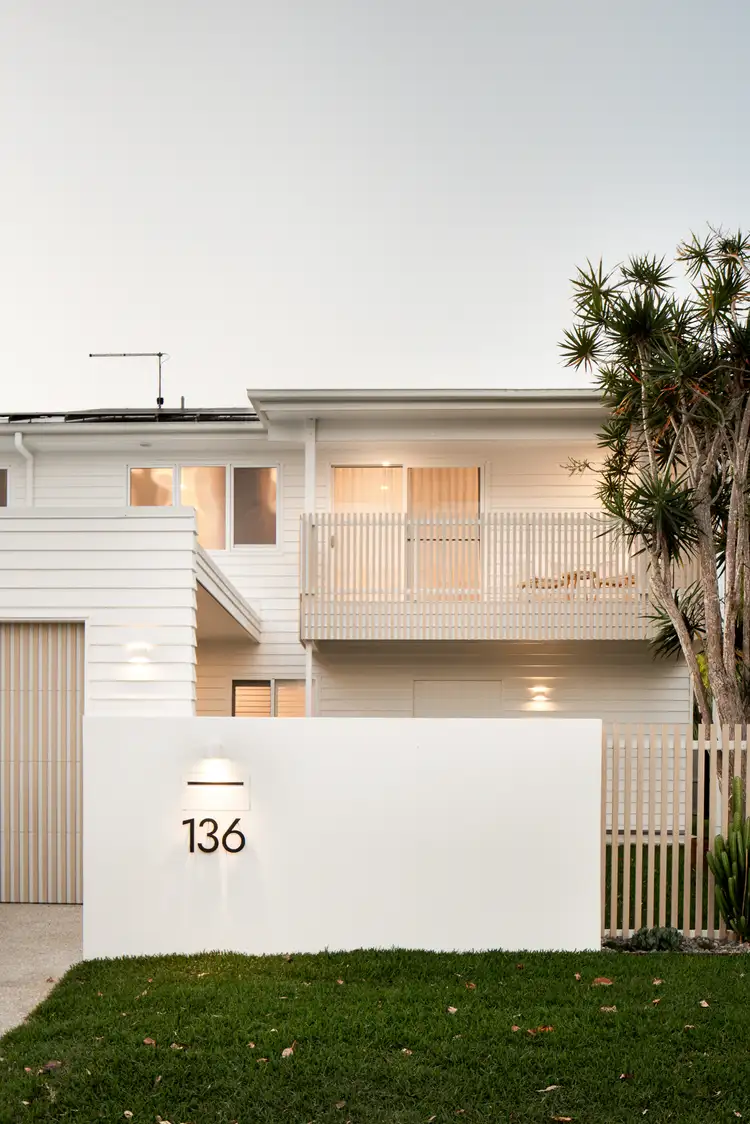 View more
View more
