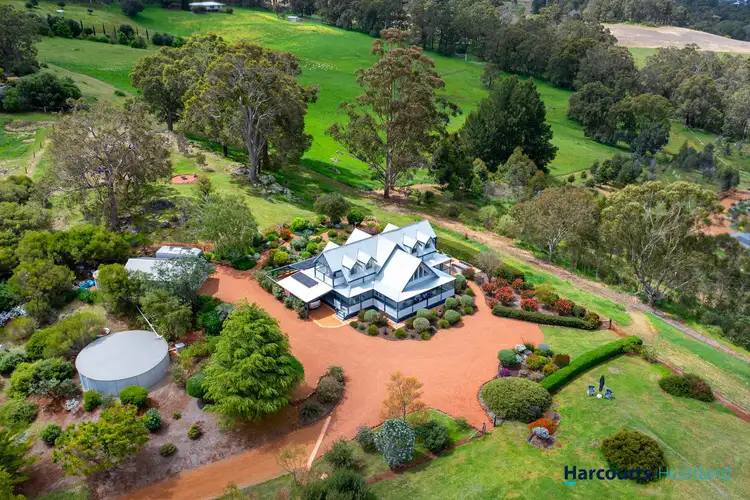Situated on 1.81ha, on the western fringes of Bridgetown, this property is built to impress. Every aspect of this stunning residence has been meticulously renovated, tastefully styled and colour co-ordinated to blended with the immediate surrounds and the manicured cottage garden.
The immediate impression leaves a lingering sense of entering a Hampton themed resort, from the tranquillity of the lounge and dining room, up through the engineered staircase to the upstairs landing, where views abound.
The craftsmanship and meticulous attention to detail are self-evident, leaving the potential new owner with only three outstanding activities - Purchase the home, move in and enjoy!
Formal entry is through French doors into the living room, where cathedral ceilings draw natural light through gable-end windows, which are mirrored at the opposite end of the landing. Not only does this design feature draw natural light in across the interior, they are also portals to the cottage gardens at the rear and valley views at the front. Almost every window in this home provides a view!
The ground floor level incorporates the living room, dining room, generous kitchen, master suite and laundry, whereas the first level presents three bedrooms, two queen size and the other single, sharing a modern bathroom across the landing, which doubles as an upstairs living room, providing guests with a degree of privacy and comfort. The two main guest bedrooms each have their own private balcony, with breathtaking views across the east or west of the property, depending on which room you choose.
The outdoor living experience begins on the surrounding veranda, providing transition shelter from the exterior to the interior. This leads to the northern outdoor patio, highlighted by the serenity of the adjoining cottage garden. The gardens further extend to a variety or fruit trees, raised vegetable garden and native plant species, which provide a natural habitat for the local birdlife of the region.
The 4.47 acre block itself provides potential for a number of land uses, from long level runs to rocky outcrops, where a purpose-built fire pit can be enjoyed outside of the fire ban periods.
Exterior & Infrastructure
• Cambered gravel driveway, designed for all-weather conditions
• Rainwater storage for potable use - approximately 150,000 litres
• Utility water tank for reticulation - approximately 17,000 litres
• Solar power system
• 9m x 7m lockable shed
• Ample visitor parking
Interiors & Comfort
• Blackbutt hardwood flooring throughout
• Modern tiled kitchen and bathrooms
• Split system air-conditioning
• Ceiling fans in living room and master suite
• Fan-assisted wood heater for living room warmth
• High-bandwidth wireless NBN connectivity
Kitchen & Appointments
• Engineered stone benchtops
• Westinghouse 900mm oven
• Bellini Range Hood
• Fisher & Paykel dual convection/microwave oven
• Ceramic Butler's sink with apron front
• Heated bathroom and ensuite
Master Suite
• Spacious walk-in robe
• Private ensuite with quality fittings
Gardens & Grounds
• Reticulated and landscaped cottage gardens
• Variety of fruit trees and raised vegetable beds
• Native species supporting local birdlife
*Zoned: Farming (SP.RRL)
*Rates : $1,751.23 pa
Viewing by appointment only. Please call Martin on 0412 247 778.
Any boundaries marked on images are a guideline and are for visual purposes only. Buyers should complete their own due diligence, including a visual inspection before entering into an offer contract and should not rely on the photos or text in this advertising in making a purchasing decision.








 View more
View more View more
View more View more
View more View more
View more
