A greatly admired landmark within the iconic and exclusive suburb of Battery Point, 'Vernon' is an extraordinary example of Victorian Gothic architecture. Not only is 'Vernon" celebrated as one of the most distinguished and coveted homes in Hobart but it also constitutes the largest parcel of Battery Point residential real estate to be sold this century.
A magnificent property of exceptional character the current custodians have undertaken extensive renovations while maintaining its historical significance and charm. Within the past four years the entire exterior including the roof has enjoyed fresh paint and the gardens have been extensively landscaped allowing the grounds to become an oasis of tranquillity.
The home's expanse is evident upon arrival, unique features are apparent from the sweeping driveway including elaborately detailed timber gables, a tower, double-hung windows, chimneys, and decorative roof finials. Once inside by way of the verandah and through the heavy panelled front door framed by stunning stained glass –a sense of space and grandeur awaits. The stage is set – a sweeping staircase, dark chocolate-hued hardwood flooring and soaring high ceilings adorned with an intricate cornice elevated by the juxtaposition of a striking contemporary chandelier.
The ground floor of the monumental residence contains a combination of formal and informal living spaces. At the front of the home a superb sitting room reveals glorious garden views with a warm and inviting ambience. Across the hall a stately space provides the perfect setting for upscale dining, with both rooms displaying ornate timber mantles above original fireplaces. Further along a casual, light-filled living room with custom-built blackwood shelving offers space to relax in comfort within close proximity to the kitchen.
Continuing on the lower level, the west wing features a separate living area currently configured as a bedroom which opens into a large study or home office and flows through to a cosy loungeroom with wood heating. A well-positioned laundry and contemporary bathroom service the level with a shower over-bath, vanity and a toilet.
Completing the ground floor is the heart of the home, the kitchen. This well-proportioned dine-in culinary space is bathed in natural light. The centrepiece is the unusual stone of the island bench which has also been used to great effect around the SMEG 5 burner gas cooktop and rangehood. A sleek SMEG oven completes the picture. A butler's pantry offers ample storage and an area for out-of-sight meal preparation with a sink, microwave and dishwasher. A true entertaining home, glass doors allow indoor meals and gatherings to spill out to a central paved courtyard with an outdoor stainless-steel BBQ and dining facilities.
The grand staircase in the hallway features polished blackwood handrails with slender bannisters and leads to the home's upper level pausing mid-way to accommodate a contemporary bathroom from the landing. Continuing upstairs, alternating water and iconic suburban rooftop views are enjoyed from each of the 3-4 bedrooms, with pitched ceilings, bespoke built-in wardrobes and converted fireplaces. Multiple upstairs balconies survey the water, gardens and townscape over which the home presides.
A second private stairway leads directly to the master suite which bathes in modern luxury. Tucked behind the sleeping quarters a striking ensuite encased in marble is revealed with a walk-in shower, twin sinks, toilet, and an enviable dressing room with additional closet space available within the bedroom.
Returning downstairs the landscaped secluded grounds measure 1814m2 the largest single parcel of land to be offered for sale in Battery Point this century. Age-old trees reign over the significant backyard lined with manicured hedges and greenery for privacy. The immaculate surrounds contain automated irrigation across the lawns and inside each garden bed along with automated lighting throughout.
Within the leafy garden oasis three timber sheds and workshops are available for storage of recreational equipment, hobbies, and for the ease of outdoor maintenance as well as ample sheltered wood storage. Two entrance points one with electric gate provide additional security for vehicles with an abundance of off-street parking, a rare find within the elite suburb.
Throughout the home complete comfort is assured with multiple wood heaters, fireplaces, and a hydronic heating system most of which has enjoyed an upgrade within the last twelve months. A state-of-the-art security system provides peace-of-mind and complete safety.
Set on the fringe of the city, urban convenience is virtually at the doorstep within walking distance of the Battery Point village, Salamanca and Hobart's waterfront, with world-renowned restaurants, cafes and historic attractions. Sandy Bay and the CBD are all within minutes' drive.
Historic properties of the highest authentic quality seldom make their way onto the market making 'Vernon' at 11 Mona Street an opportunity not to be missed.
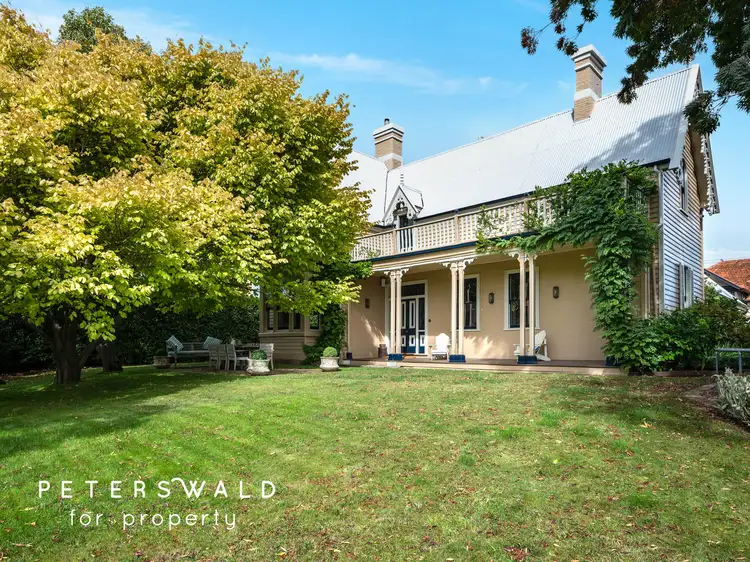
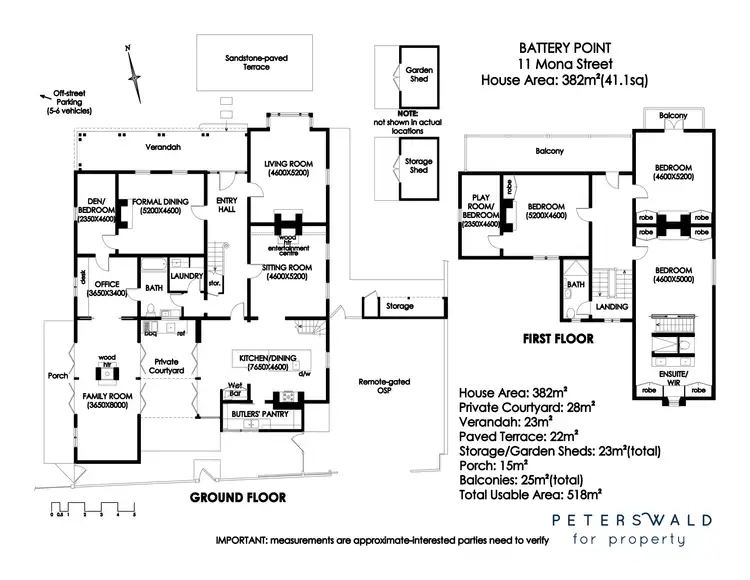
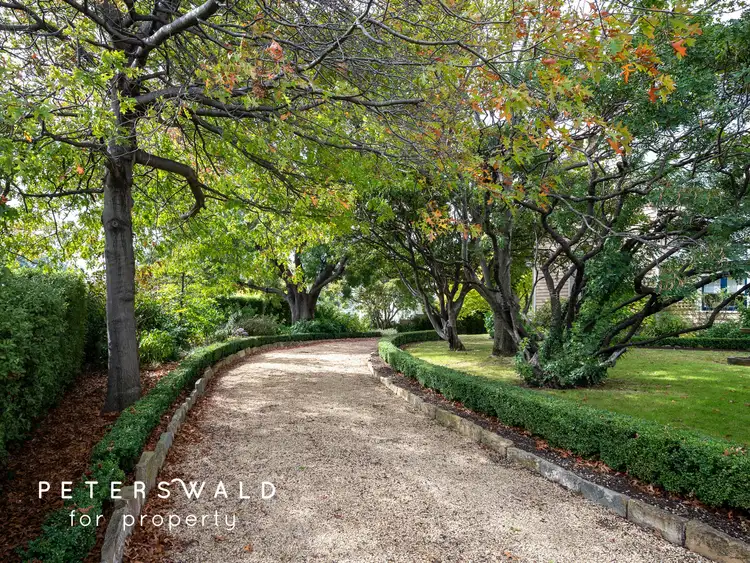
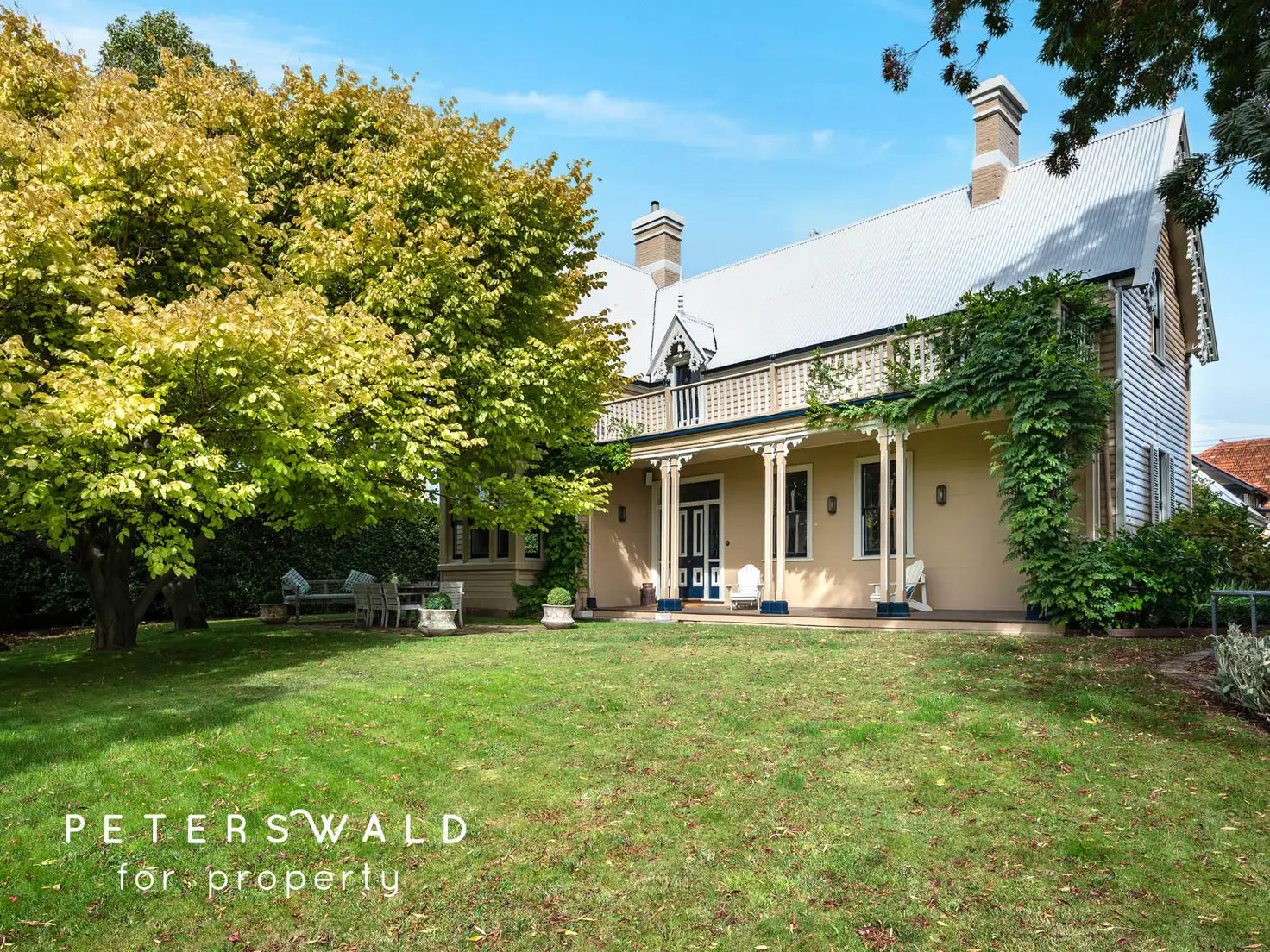


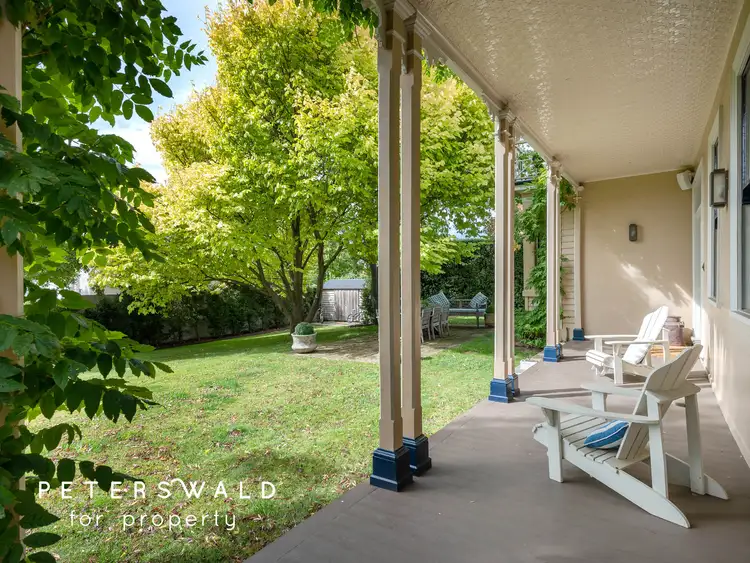
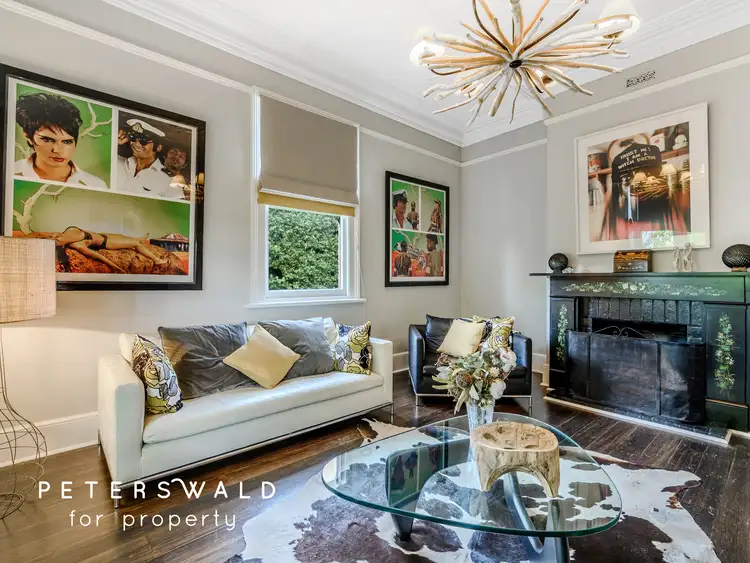
 View more
View more View more
View more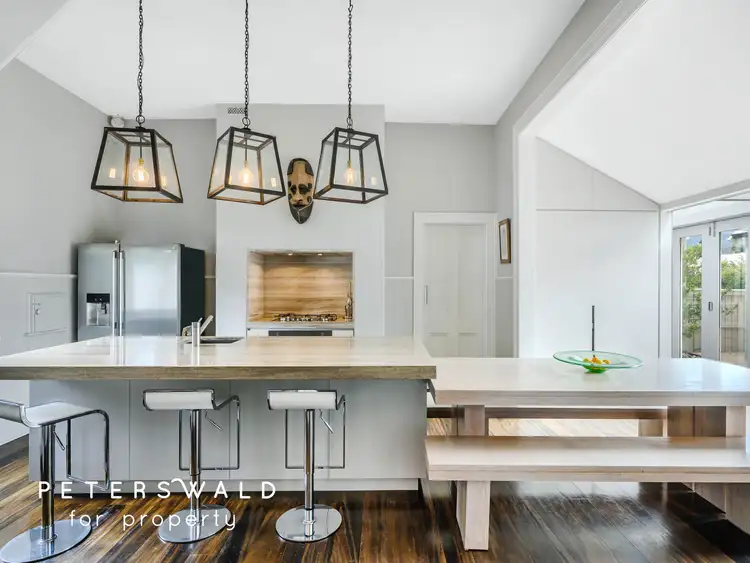 View more
View more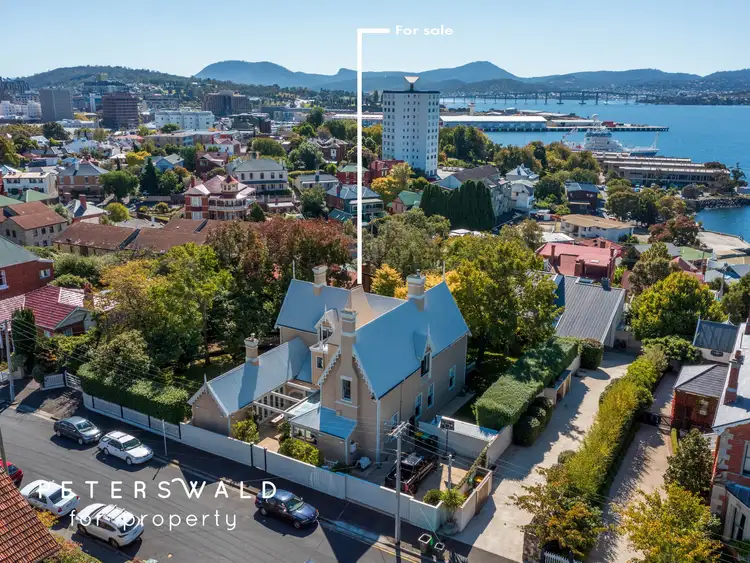 View more
View more
