Spacious, convenient and ideal for a household that loves to entertain, this beautiful Berwick home has been lovingly maintained and greatly enjoyed by its original owners, who built this property from scratch. However, now is the perfect time for a new family to fill the walls with fresh memories. Could 11 Monarch Road be your new regal address?
Sitting on a lovely tree-lined street in a peaceful pocket of desirable Berwick, this solid brick residence presents neatly and welcomes you warmly, courtesy of its neat façade, charming gabled roof, large windows, paved driveway and manicured surrounds.
Entering via the screened leadlight door (sorry, there's no drawbridge!), you're greeted by an expansive light-filled layout that is cosy, comfortable and relaxing with its calming neutral tones and smart tiled flooring.
With heaps of space on offer for laid-back TV evenings, delicious family meals and hosting guests, the cleverly-designed floorplan introduces a sizeable air-conditioned lounge area with projector which connects effortlessly to the open-plan living/dining zone.
From here, there's seamless access to the fabulous decked entertainer's alfresco and the spotless fully-equipped kitchen.
Soon to be cooking up a delicious storm, the aspiring chef will find a premium Smeg 900mm freestanding oven with five-burner gas cooktop, a sparkling glass splashback, Bosch dishwasher, heaps of storage/prep space, a central island and roomy pantry with pull-out drawers and shelves.
Completing this delightful family abode, four generous robed bedrooms sit peacefully alongside a versatile study (which makes a great guest bedroom, playroom or third living area), a laundry with broom and linen storage, and a spotless central bathroom with standalone WC.
Especially notable is the separately-zoned oversized master with its serene sitting area, walk-in fashionista's robe and deluxe double vanity en suite with large rainfall shower.
Boosting appeal and promoting year-round comfort, finishing touches consist of ducted heating, split-system AC to both living areas and the master, carpets to all bedrooms, downlights, feature pendant lighting, bi-fold timber patio doors, plenty of storage and quality blinds/curtains throughout.
You'll also benefit from a double garage, additional off-street parking to the driveway, a bike shed and useful storage shed for toys and tools, a sizeable kid and pet-friendly grassed backyard (lots of room for the trampoline and slide) and the jewel in the crown; the wonderful decked alfresco with sun blinds, water feature and modern built-in outdoor kitchen which boasts a BBQ with natural gas (no bottles!)
Making life a little easier for the entire household, a variety of popular amenities can be reached on foot, including Berwick Chase Primary School, St Francis Xavier College, St Catherine's Primary School, Eden Rise Village, parks and playgrounds, and local bus routes.
You're also just a short drive (horse-drawn carriages included) from further great schools, Berwick Springs, Casey Hospital, Federation University, Berwick Village, Berwick and Beaconsfield stations, Westfield Fountain Gate and the Princes Freeway.
Move-in ready and packed with potential, this marvelous family entertainer could soon be all yours. Don't delay, secure your viewing today!
General Features
Type: House
Living: 2 plus study
Bedrooms: 4
Bathrooms: 2
Indoor Features:
Ducted heating
Spit-system AC x 3
Tiles to open living
Carpets to bedrooms, study and lounge
Smeg 900mm dual-fuel oven
Bosch dishwasher
Central kitchen island
Glass splashback
Large pantry with pull-out shelves and drawers
Walk-in robe to master
Built-in robes to remaining bedrooms
Large rainfall shower and double vanity to en suite
Quality blinds and curtains throughout
Downlights
Feature pendant lighting
Security fly screen to front laundry door
Timber bi-fold patio doors
Projector to lounge
Back to base monitored alarm system
Outdoor Features:
Double garage
Additional off-street parking
Large backyard
Storage and bike sheds
Alfresco with deck, water feature and sunblinds
Built-in outdoor kitchen with BBQ and natural gas line
Other Features:
Only owners
Move-in ready
Well maintained
Family-friendly
Desirable location
Close to amenities
Great rentability
Excellent entertainer
Photo I.D requested at all open for inspections
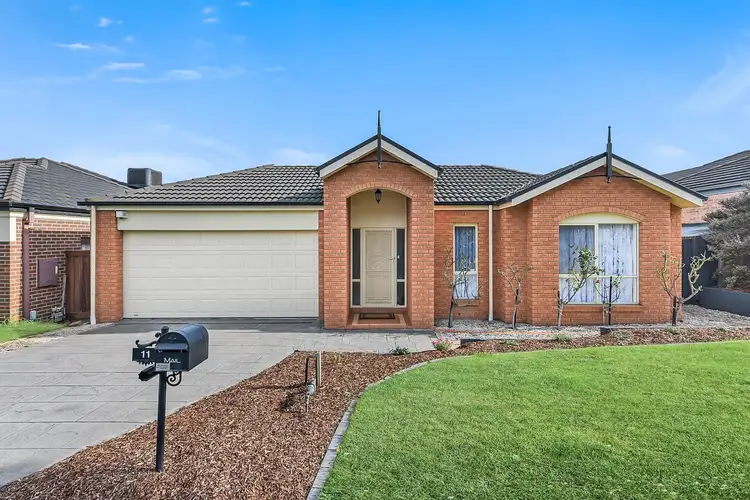
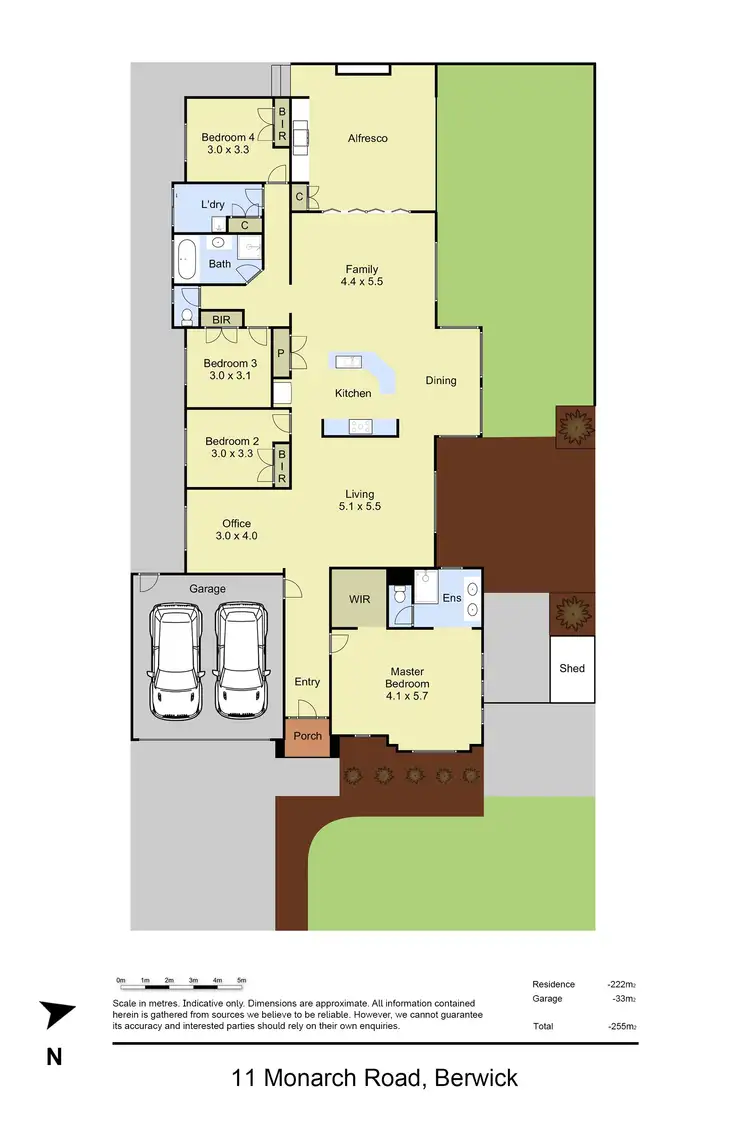
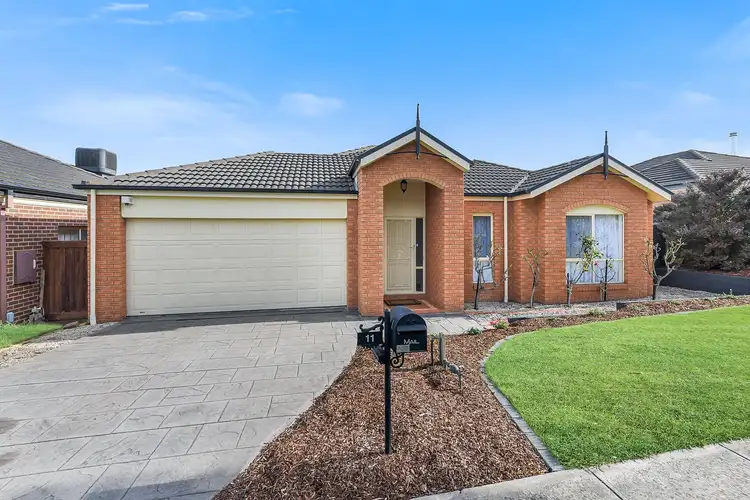
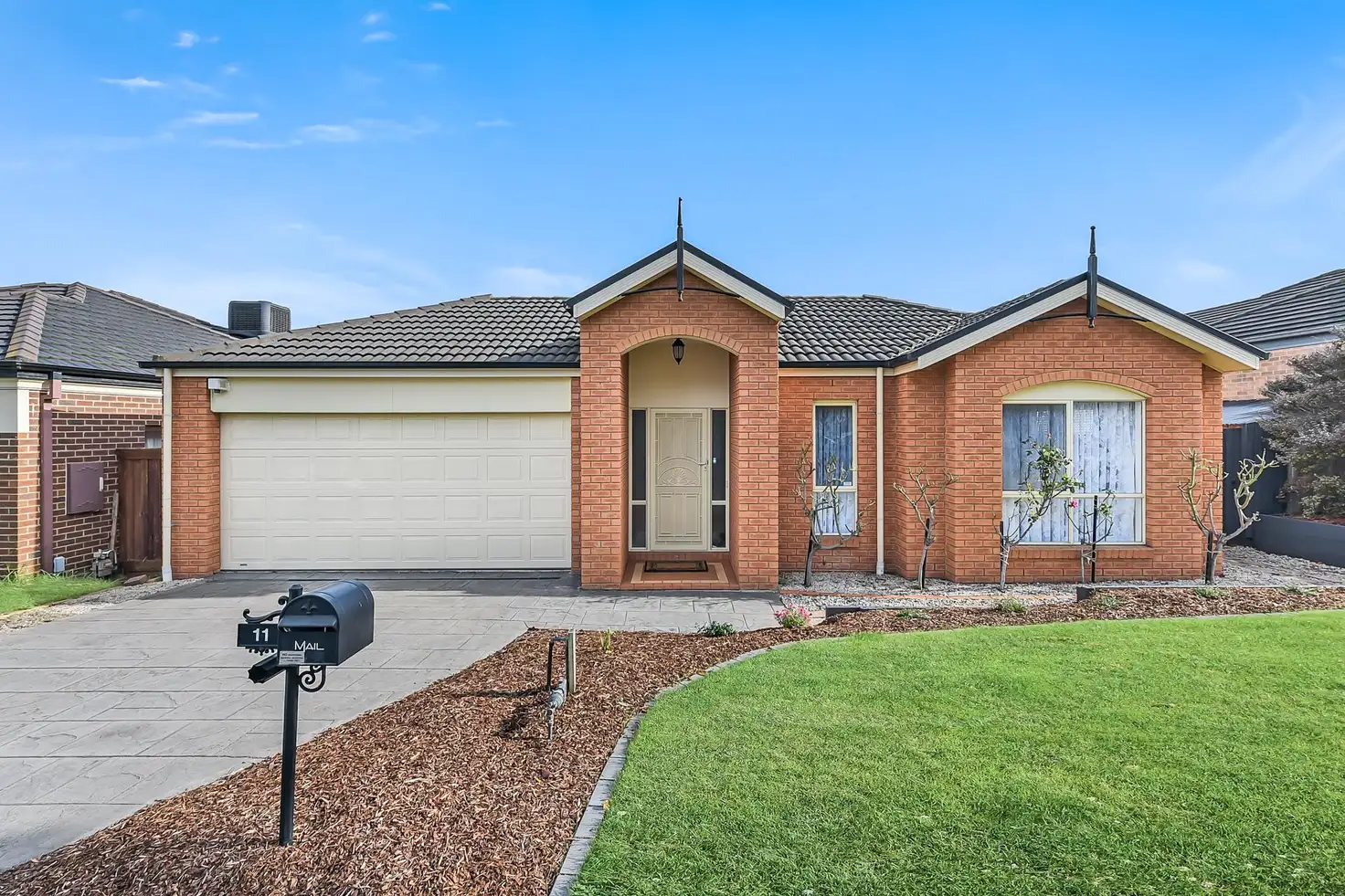


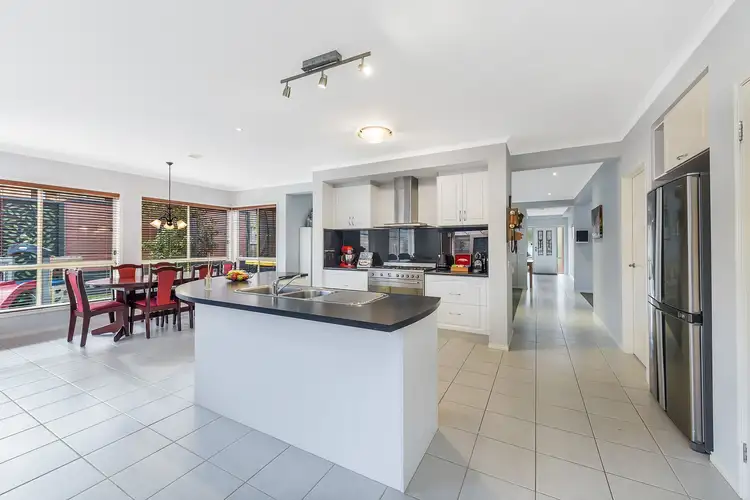
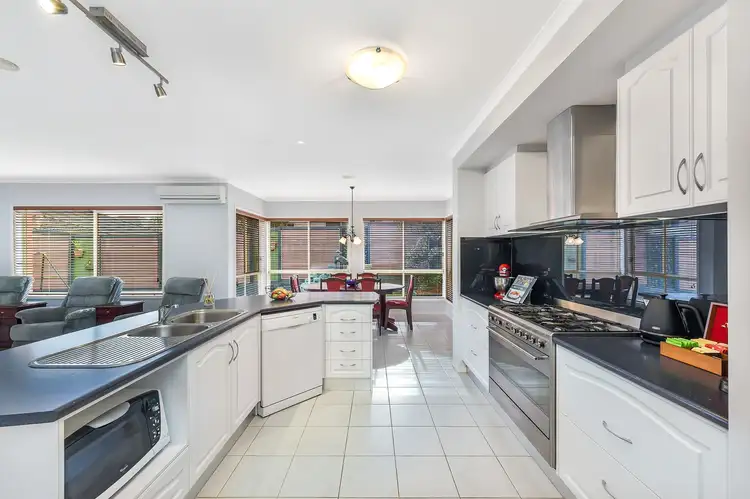
 View more
View more View more
View more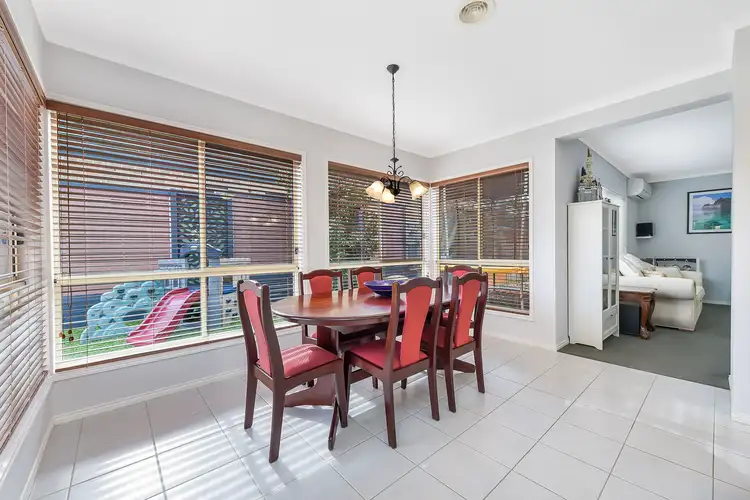 View more
View more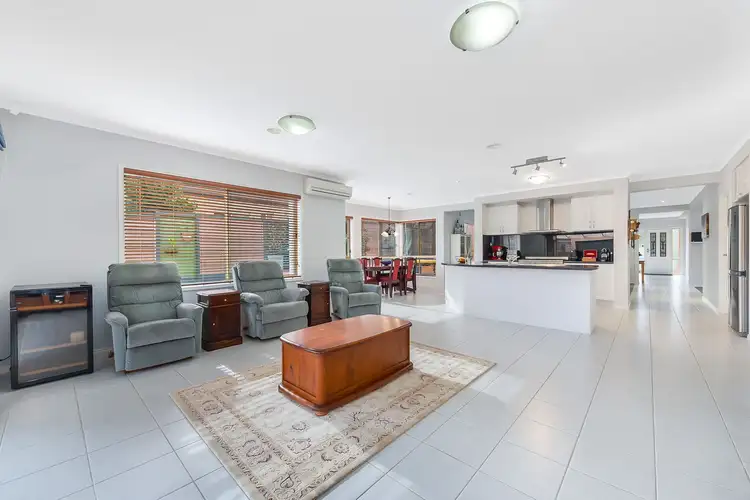 View more
View more
