Auction Location: On-site.
Rarely will you find the perfect fusion of sunlight, soul and endless water views than with this superb point position property. Drenched in natural light and draped against the backdrop of wide water and city skyline views, it’s a home which will embrace you with its warmth while impressing you with its high quality, meticulous renovation and modern interiors. Make the most of the contemporary kitchen with dual Smeg ovens, induction cooktop, stone island bench and walk-in pantry, which overlooks the airy living and dining zones, along with the generously sized bedrooms and elegant bathrooms. The master and bedroom two also boast ensuites accented by a mix of matte black, stone and timber fixtures.
A seamless flow connects the indoors with the extensive alfresco area, where a sunny pool is ready to tempt you, along with a covered alfresco area, ideal for gathering with guests. A sprawling backyard curves its way around an enviable 47m (approx.) of private sandy beach frontage. Fringed with towering palms, established gardens and lush lawns, you’ll also benefit from direct, uninterrupted water views which stretch right down the canal towards Surfers Paradise.
Property Specifications:
• Superbly renovated single level home on a 1,171m2 east facing, point position block;
• Drenched in natural light, with modern interiors, high ceilings and ducted air-conditioning;
• Contemporary kitchen with dual Smeg ovens, induction cooktop, stone island bench, walk-in pantry, subway tiled splashback;
• Open plan living and dining which seamlessly connects with the waterfront alfresco area;
• Living room with a stone clad fireplace and set under 3.1m ceiling, plus a separate lounge/media room;
• Light and bright master suite with pool deck access, private deck, ensuite and dual walk-in robes;
• Remaining bedrooms all with built-in robes and bedroom two with an elegant ensuite;
• Family bathroom with full height tiling, freestanding bath, matte black fixtures, timber and stone accents;
• Sundrenched inground pool, timber deck and a covered alfresco area with fan and skyline views;
• Lush backyard curves its way around an enviable 47m (approx.) of private sandy beach frontage;
• Powder room, laundry with ample storage, double garage with epoxy flooring;
• Nestled at the end of a tranquil cul-de-sac, 6km from Surfers Paradise and 8km from Broadbeach;
• Walking distance to sought-after state schools and an easy drive to prestigious TSS and St. Hilda’s.
Nestled at the end of a tranquil, family-friendly cul-de-sac, 6km from Surfers Paradise and 8km from Broadbeach and an easy drive to prestigious TSS and St. Hilda’s, you’re also within walking distance of sought-after state schools, local shops, cafes and everyday amenities. Contact Josh Mana to avoid disappointment and arrange your inspection today.
Disclaimer: It should be noted that this property is being sold by auction, therefore due to REIQ legislation a price guide isn't available. The website possibly filtered this property into a price range for functionality purposes. Any estimates on this page are not provided by the agent and should not be taken as a price guide.
Disclaimer:
Whilst every effort has been made to ensure the accuracy of these, no warranty is given by the vendor or the agent as to their accuracy. Interested parties should not rely on these as representations of fact but must instead satisfy themselves by inspection or otherwise.
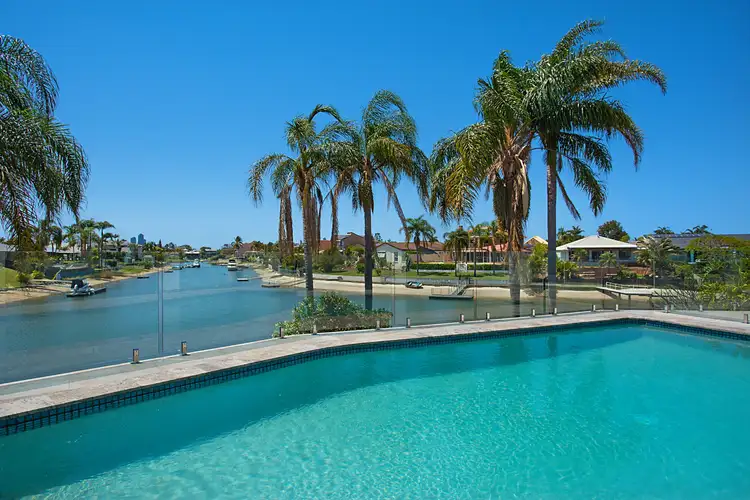
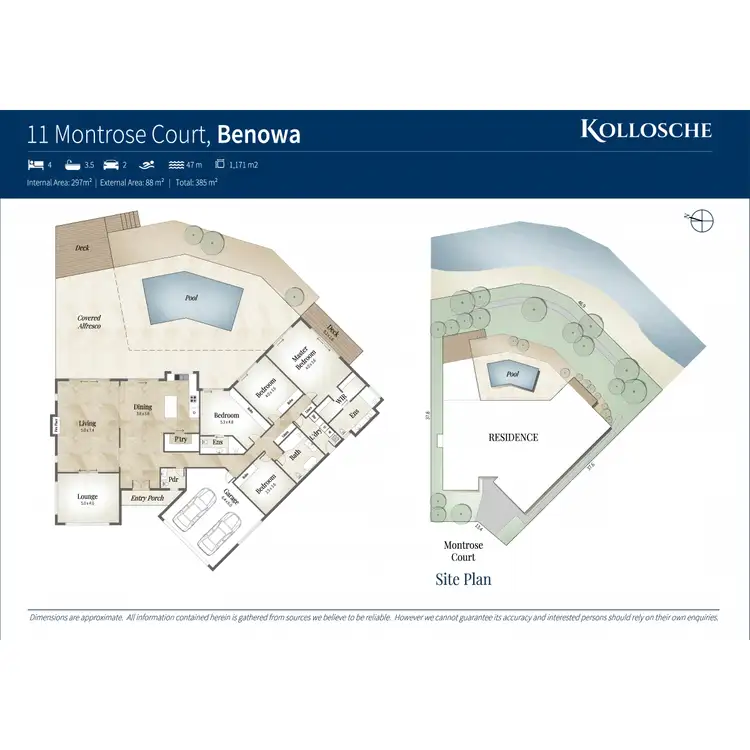
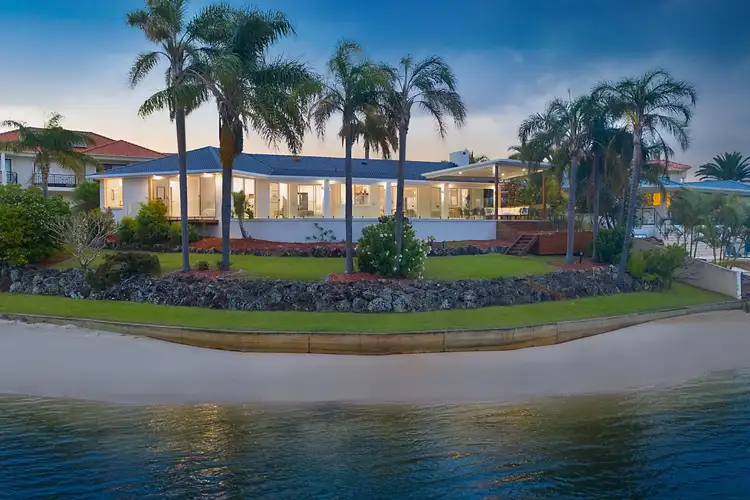
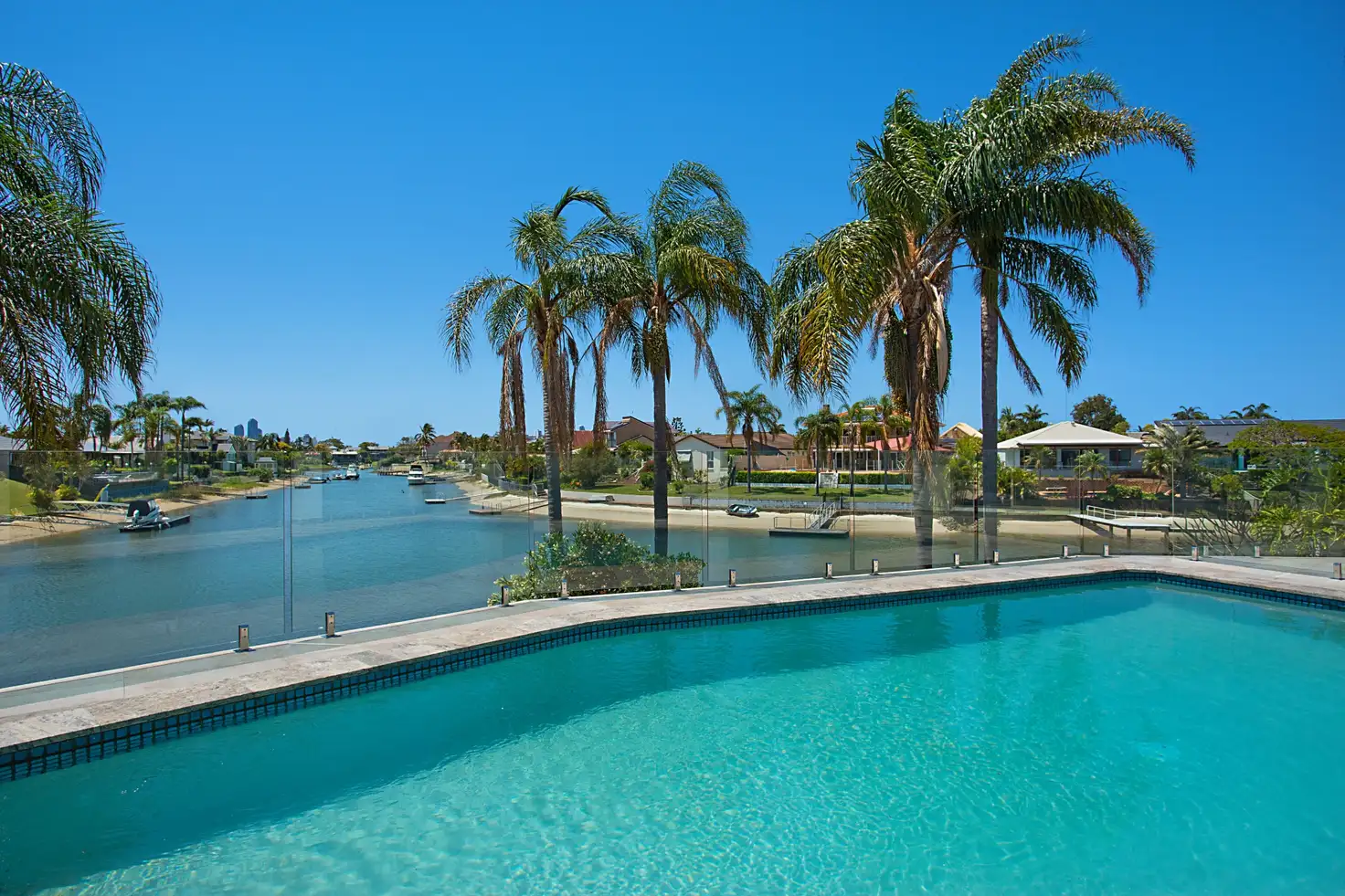


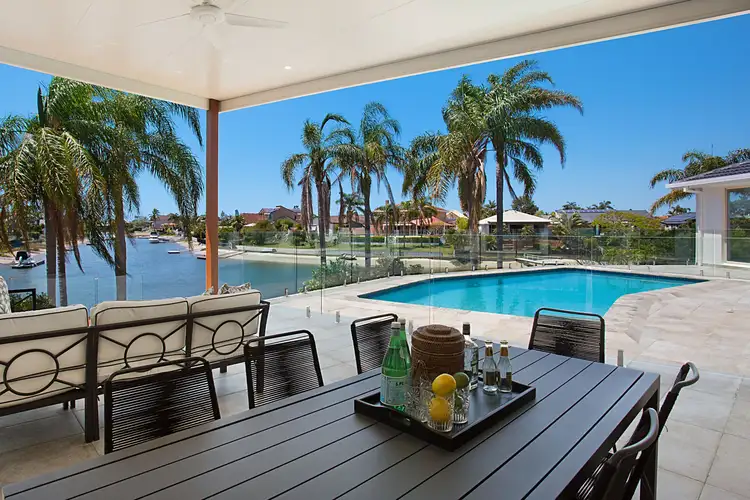
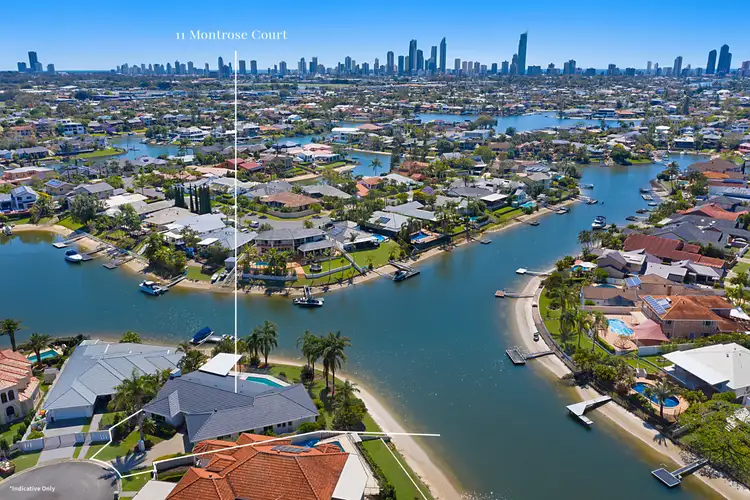
 View more
View more View more
View more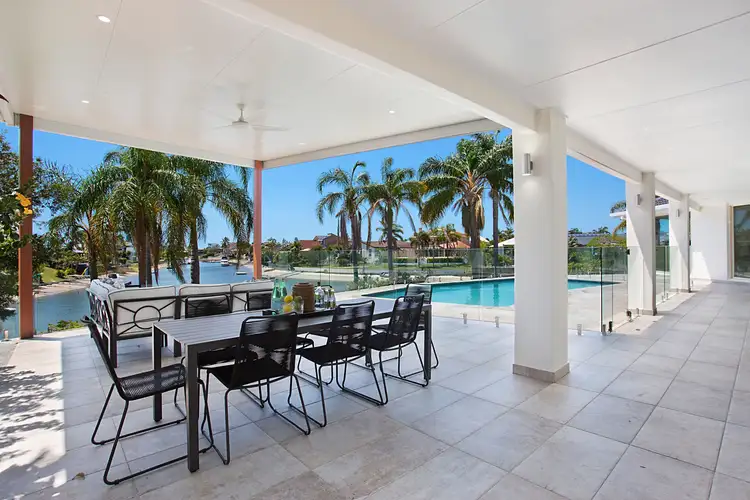 View more
View more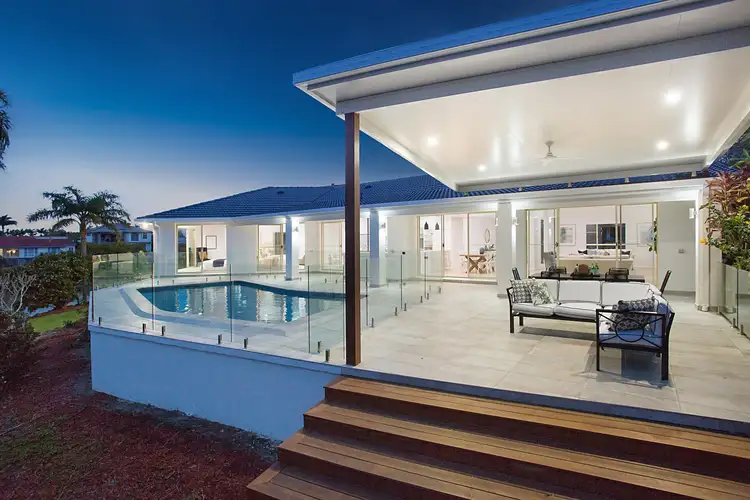 View more
View more
