Auction Location: 1/3 Nobbys Road, Newcastle East - Fort Scratchley Function Centre
Located on a leafy, residential avenue in the up-and-coming suburb of Valentine, this 3-bedroom family home is sure to impress those looking for a convenient blend of lifestyle, location and convenience. With Valentine Public School an easy 7-minute stroll away and Belmont High School a 6-minute drive from your door, this home is in a superb location for families. For those wanting to enjoy the splendid waterfront nearby, you can walk to the lakefront in less than 10 minutes and enjoy a coffee whilst doing your shopping at Foodworks. For larger shops, the conveniences of Belmont are a 5-minute drive away, with Newcastle CBD being an easy 25 minute straight shot drive. This location truly offers the feeling of seclusion and a sleepy, waterside retreat, with the connectivity required for modern, busy lifestyles.
The home has a striking exterior in a combination of brick and green-sage weatherboarding, surrounded by leafy vegetation and low-maintenance garden beds. The ground floor has a double space garage and large under-house storage space. The main portion of the home is located on the first floor. Entering the front door via the sturdy external staircase onto the front undercover balcony, you are greeted by a pleasant entry hall. To the right is a huge living area, with plenty of room for the whole family plus their guests. The room is open and airy, with a large window framing the space as well as air conditioning and a ceiling fan for keeping cool in the warm summer months. Light coloured walls and beautiful wooden flooring provide a modern feel and ensure the living area feels even bigger than it already is.
Through an open arch is the combined kitchen and dining area, complete with a breakfast bench, perfect for rushed work and school mornings. There is plenty of room for a well-sized family dining table in addition to the breakfast bench and allows families to spread out, fully utilizing the area. The kitchen has modern finishes, an inbuilt dishwasher and plenty of storage space. French-style shutter blinds give a clean aesthetic to the windows that look into the huge sunroom adjacent. Tucked away from this area is the laundry, cleverly positioned to create space between the living areas of the home and the utility area.
Central to the property is the large family bathroom with toilet, with another separate wash closet with toilet adjacent for convenience. The bathroom has a huge corner spa bath, ensuring luxury and relaxation. Capitalising on the space, there is an overhead rainfall shower as well as a detachable shower head above the spa bath, allowing for the best of both worlds. The spa bath has had glass paneling installed to encapsulate it, creating a lovely division of the space, and making sure any splashes don't soak the bathroom's floor. There is a large vanity with bult in storage, as well as a large mirror with more built-in storage.
The bedrooms are all graciously sized with two of them sporting built in robes. The primary bedroom has large double windows with a leafy outlook, and all the windows have beautiful French shutter blinds and wooden flooring.
The backyard of this property is the true crowning glory of this property. It sprawls outwards, with beautiful lawns and a beautiful, brick tiled entertaining area behind the sunroom. You could easily open this space up by opening the doors to create a wonderful indoor/outdoor entertaining space. The backyard proper is separated from the entertaining area by lovely retaining walls and garden beds. There is ample room for several types of play equipment, a hills hoist, and more. Perfect for kids, pets or relaxing with a cup of coffee and a good book, this outdoor space is truly versatile and a great asset to the property.
• 3-bedroom, 1-bathroom family home on a quiet, residential street
• Moments away from schools and the lake's edge
• Modern, light-filled interior
• Huge living room, with a combined dining and kitchen area
• Breakfast nook in the kitchen, perfect for busy mornings
• Airconditioning, ceiling fans and plenty of built-in storage
• Two bedrooms have built in robes
• Lovely sunroom adjacent to outdoor entertaining area, providing opportunity for indoor/outdoor entertainment
• Bathroom is spacious and features spa bath with rainfall shower
• Room for outdoor entertaining separate from the huge backyard
• Double garage and plenty of under house storage
• Currently leased out at 3rd December 2023 at $540 per week
- Agent declares interest
Outgoings:
Council Rates: $2,011.88 approx. per annum
Water Rates: $754.98 approx. per annum
This property is being sold under the Friendly Auction System.
An independent pest & building report is available on request at no charge to you. This is the type of report your solicitor would usually recommend purchasing before bidding at an auction or before making an unconditional offer prior to auction and are conducted by a panel of reputable companies. The companies have consented to friendly auction terms and will generally be happy to speak to you about your queries in reports and in most cases transfer the reports into your name if you are the successful buyer at auction or prior to auction.
Flexible deposit and settlement conditions are also available by negotiation with the agent if required.
Offers can also be made prior to auction and each offer will be assessed on its merits.
Live streaming auction. Bid and buy with confidence in this consumer driven, transparent auction system that was pioneered here in Newcastle but is now in use across Australia. We also have a downloadable guide available on our website.
***Health & Safety Measures are in Place for Open Homes & All Private Inspections
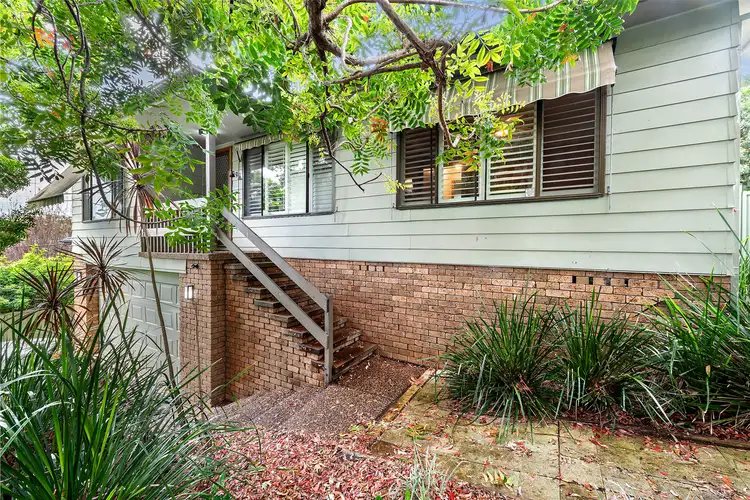
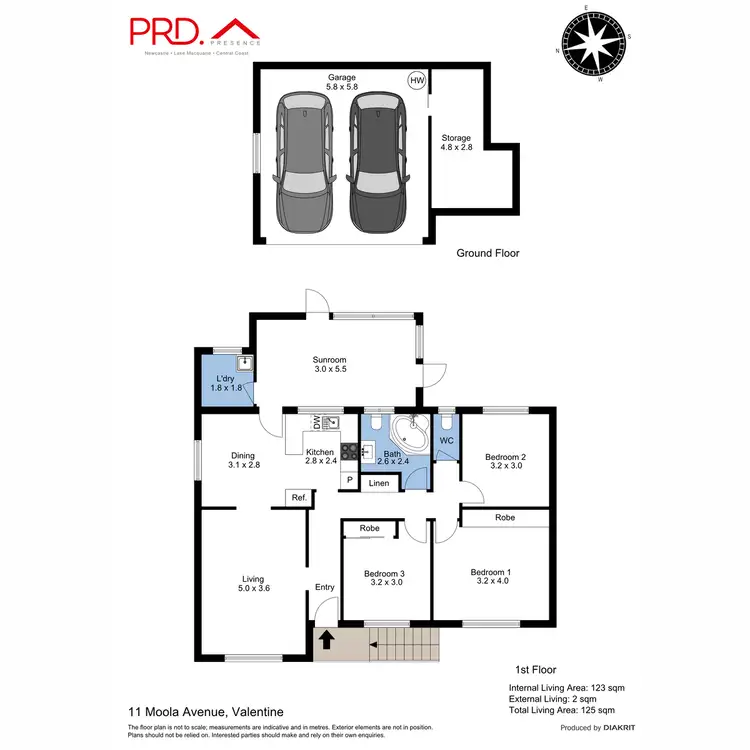
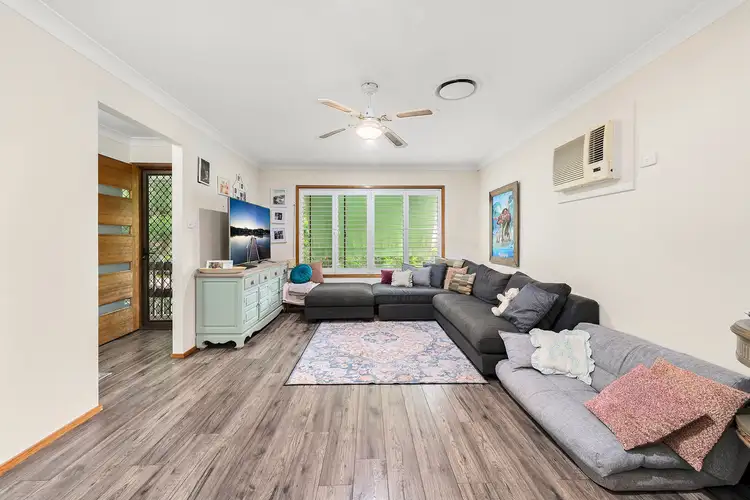
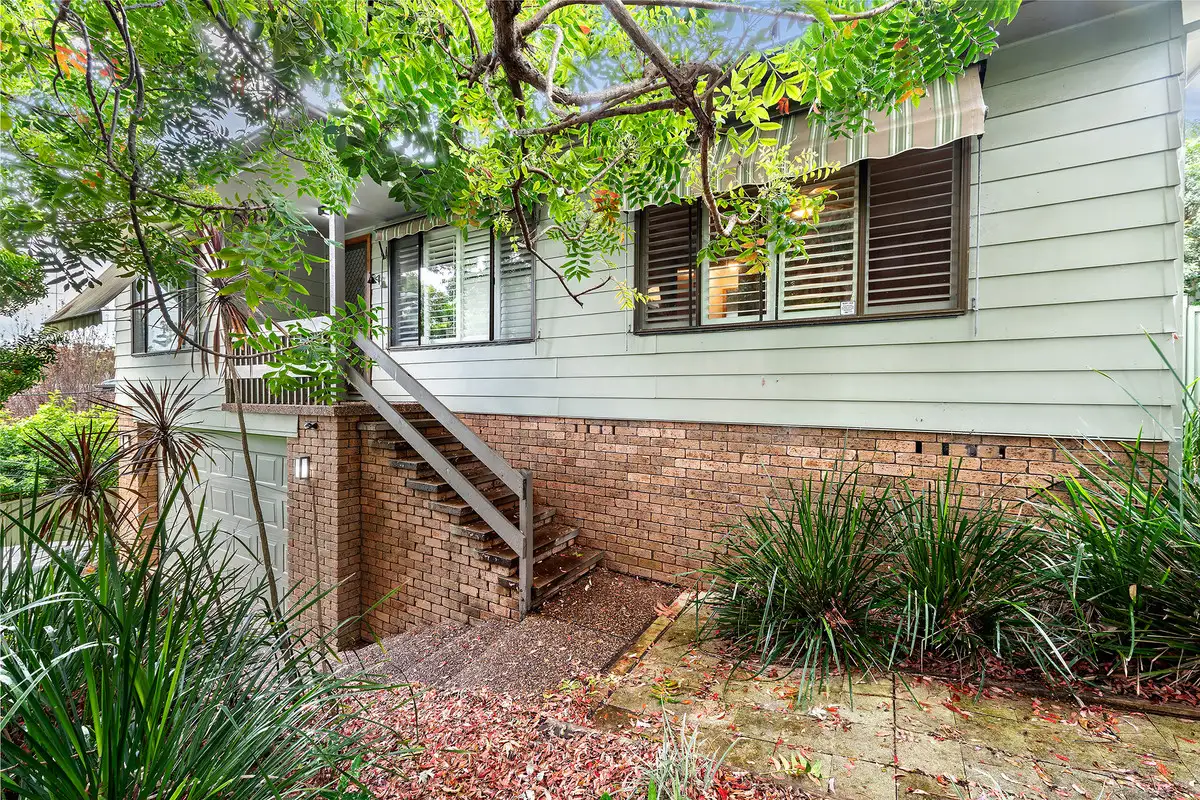


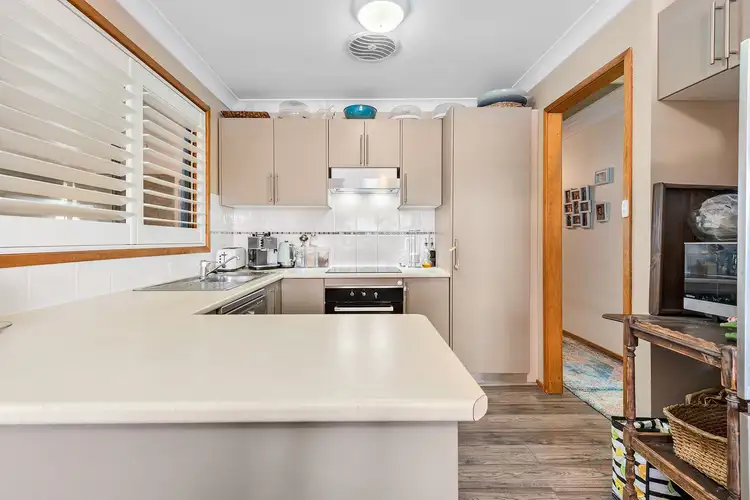

 View more
View more View more
View more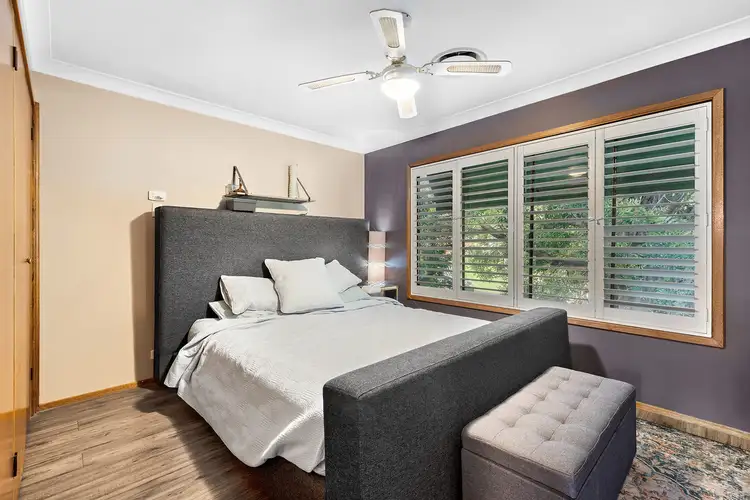 View more
View more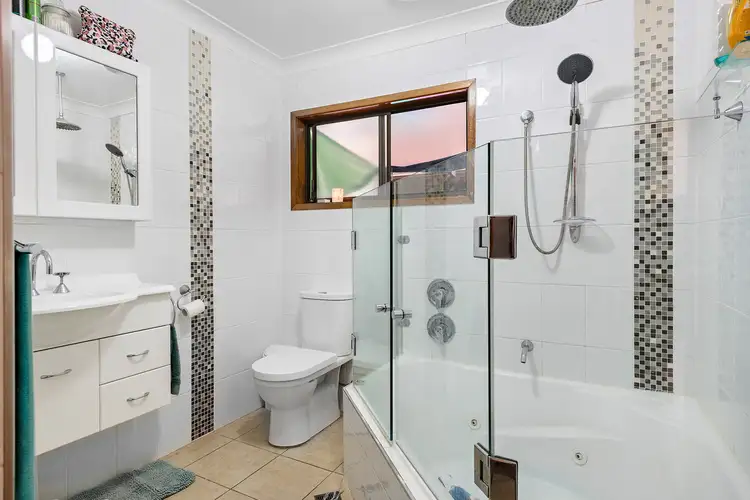 View more
View more
