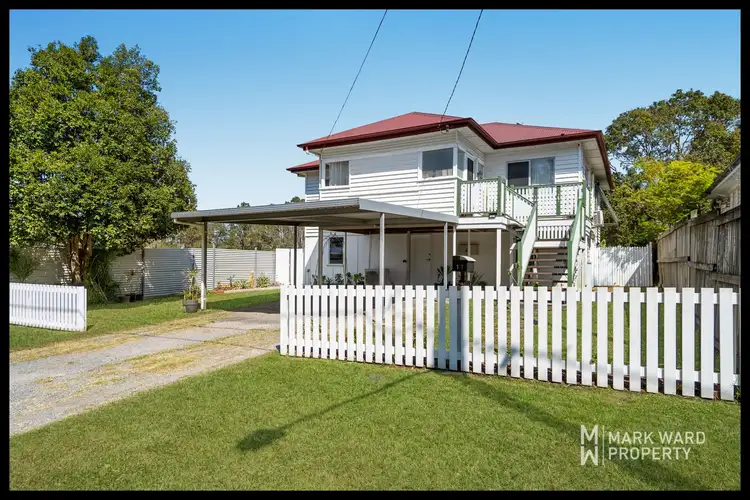STUNNING LEAFY SETTING AND LIFESTYLE UPGRADES - WALK TO QUEENSLAND TENNIS CENTRE AND YEERONGPILLY GREEN!
Welcome to 11 Moolabin Crescent, a home designed for both practicality and lifestyle. From the moment you step inside, the warmth of the beautiful wooden floorboards creates an inviting flow throughout. Clever touches like sliding barn doors bring both style and functionality, while the air-conditioned open plan living and dining area ensures comfort in every season.
At the heart of the home, the large functional kitchen with its island bench, oversized oven, and dishwasher provides everything needed for effortless family meals or entertaining friends. The adjoining living and dining area opens seamlessly to the rear deck, creating an effortless indoor–outdoor connection. Complete with a ceiling fan and calming grassy outlooks, the deck is perfect for relaxed mornings, weekend barbecues, or simply enjoying the view across the large, level backyard.
Accommodation has been thoughtfully planned. The primary suite offers air-conditioning, a walk-in robe, and a beautifully renovated ensuite. Two additional bedrooms are connected via a renovated dual-access bathroom, providing privacy and convenience for family or guests, with one of these bedrooms fitted with air-conditioning. A fourth bedroom provides flexibility as a guest room, nursery, or home office, and a powder room off the main living area adds extra convenience for family and visitors.
Downstairs, the home offers even more functionality with a multi-purpose area, generous storage, and laundry facilities. This versatile space adds real flexibility for families, hobbyists, or those needing extra room beyond the main living areas.
The fully fenced block and level backyard complete the picture, providing peace of mind and plenty of room for kids and pets to enjoy.
Features:
• Beautiful wooden floorboards throughout
• Sliding barn doors add charm and functionality
• Air-conditioned open plan living and dining area
• Large kitchen with island bench, oversized oven, and dishwasher
• Living/dining opens to rear deck for entertaining
• Primary suite with walk-in robe & renovated ensuite
• Renovated dual-access bathroom connecting two bedrooms, one bedroom with air-conditioning
• Fourth bedroom ideal for guests, nursery, or home office
• Rear deck with ceiling fan & leafy backyard outlook
• Spacious, level backyard ideal for kids and pets
• Fully fenced block with downstairs multi-purpose area, storage & laundry
• Powder room off main living area
Situated in an excellent location on a quiet street, this home is just a short walk to Yeerongpilly Train Station and bus services and the popular Slipstream Brewery. Local parks, the Tennyson Tennis Centre, and the new Yeerongpilly Green shopping precinct—filled with cafes, restaurants, shops, and a gym—are all within easy reach. For larger shopping trips, Indooroopilly Westfield is close by, and the Brisbane CBD is approximately 7 km away, making daily commuting a breeze.
Families will appreciate the excellent schooling options nearby, including Yeronga State School, Yeronga State High School, and St Sebastian’s Catholic Primary School. The suburb balances lifestyle and convenience perfectly, with leafy parks, recreational facilities, and local amenities all within easy reach, making it attractive to both homeowners and investors alike.
Opportunities like this are rare in Yeerongpilly. With space for families, modern updates, and a highly convenient location, this home is ready for its next chapter. To find out more or to arrange your inspection, contact Mark on 0434 917 766 today.








 View more
View more View more
View more View more
View more View more
View more
