Behind its manicured frontage and timeless character-inspired design, 11 Moore Street unveils a beautiful 2004-built home where natural light, flowing spaces, and refined finishes create a haven of modern family comfort. Deceptively spacious and instantly welcoming, this thoughtfully designed residence blends elegant style with effortless function for an address that feels as easy to live in as it is to love.
Maximising its 401sqm (approx.) parcel, the floorplan artfully balances peace and practicality. A sunlit central family room opens to a private courtyard, introducing versatility from the start, while the indulgent master suite enjoys a serene separation from bedrooms 2 and 3, enticing weekend lie-ins and night time retreats. With a gleaming ensuite, a contemporary main bathroom, and clever zoning that keeps daily life running smoothly, every inch of this home is tailored for family harmony.
Toward the rear, open-plan entertaining blooms into all-season brilliance. Anchored by a stone-topped kitchen with full sight-lines across the dining, living, and all-weather alfresco, it's a seamless social hub where family connection and effortless hosting take centre stage. Framed by leafy hedging, a neat backyard with sunlit lawn sets the scene for weekend brunches, fun-filled BBQs, and balmy summer evenings with a chilled vino in hand - complemented by zoned ducted AC, ambient LED lighting, and warm hybrid floors for a home that perfectly pairs charm with contemporary ease.
Lifestyle and location unite here too in a way that makes every day eventful. From the scenic Gums Reserve just around the corner inviting after school adventure and weekend family picnics, to Glynburn Road's buzzing café culture, boutique shops, and destination eateries stretching either side of bustling Firle Plaza. Zoned for great public schools, elite private colleges within easy reach, and moments from the iconic Parade's cosmopolitan charm - this is a pocket of the east where lifestyle and liveability collide. And when the city calls, a straight run into the CBD makes the daily commute or Friday night plans effortlessly easy.
Features you'll love:
- Light-filled open-plan living/dining/kitchen combining for one elegant entertaining hub
- Stone-topped foodie's zone featuring ample cabinetry + cupboards, good bench space + breakfast bar, stainless appliances, including dishwasher
- Beautiful second living/family lounge with adjoining private courtyard
- Generous master bedroom featuring picture windows, durable carpets, WIR + ensuite
- 2 more ample-sized bedrooms, both with BIRs
- Contemporary family bathroom featuring separate shower/bath/WC
- Practical laundry, zone ducted AC + on-trend hybrid floors throughout living spaces
- Spacious all-weather alfresco featuring ceiling fan + LED downlights
- Easy-care backyard with neat lawn, established greenery + garden shed
- Secure garage with drive-through to courtyard, alarm + external video cameras
Location highlights:
- Incredible access to the family favourite Gums Reserve for wonderful green space right outside your door
- Easy reach to Magill Primary + Norwood International, while nearby private options include Rostrevor or Pembroke College
- A quick dash to Firle Plaza for all your shopping essentials, as well as a raft of popular cafés, sought-after specialty stores + amenities
- Only 5-minutes to the vibrant Parade Norwood + 10 to the CBD with buses running regularly on Glynburn Road
Specifications:
CT / 5922/107
Council / Campbelltown
Zoning / EN
Built / 2004
Land / 401m2 (approx)
Frontage / 9.14m
Council Rates / $2,513.80pa
Emergency Services Levy / $201.65pa
SA Water / $248.24pq
Estimated rental assessment $700 - $770 per week/ Written rental assessment can be provided upon request
Nearby Schools / Magill School, Trinity Gardens School, East Torrens P.S, Marryatville P.S, Felixstow P.S, Morialta Secondary College, Norwood International H.S, Marratville H.S
Disclaimer: All information provided has been obtained from sources we believe to be accurate, however, we cannot guarantee the information is accurate and we accept no liability for any errors or omissions (including but not limited to a property's land size, floor plans and size, building age and condition). Interested parties should make their own enquiries and obtain their own legal and financial advice. Should this property be scheduled for auction, the Vendor's Statement may be inspected at any Harris Real Estate office for 3 consecutive business days immediately preceding the auction and at the auction for 30 minutes before it starts. RLA | 226409
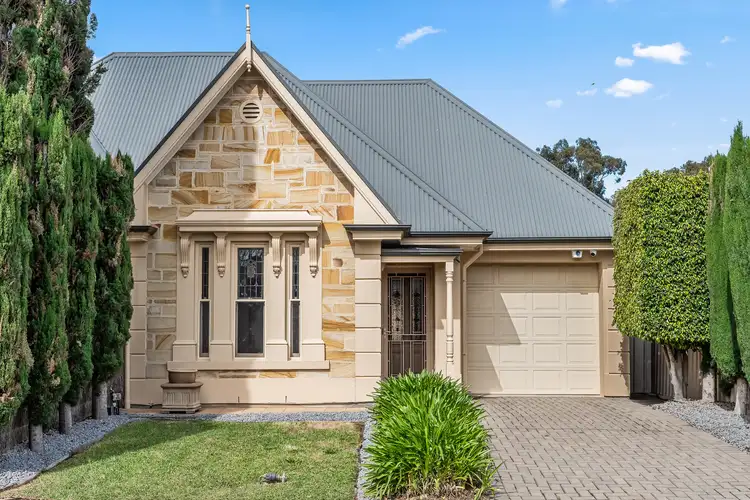
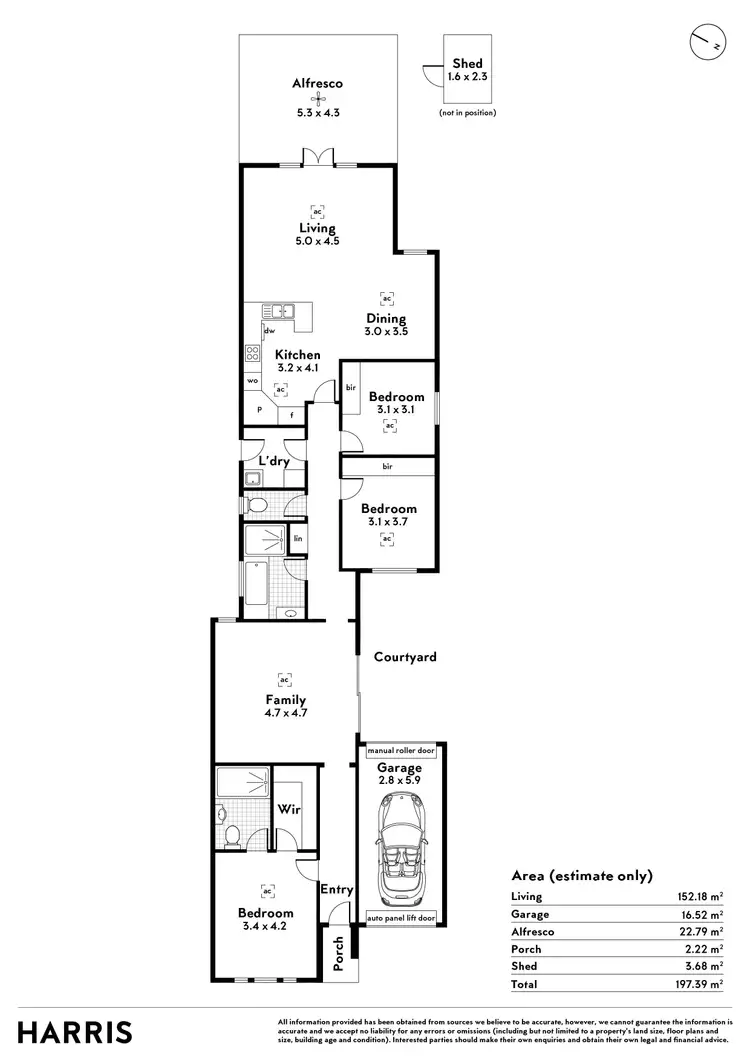
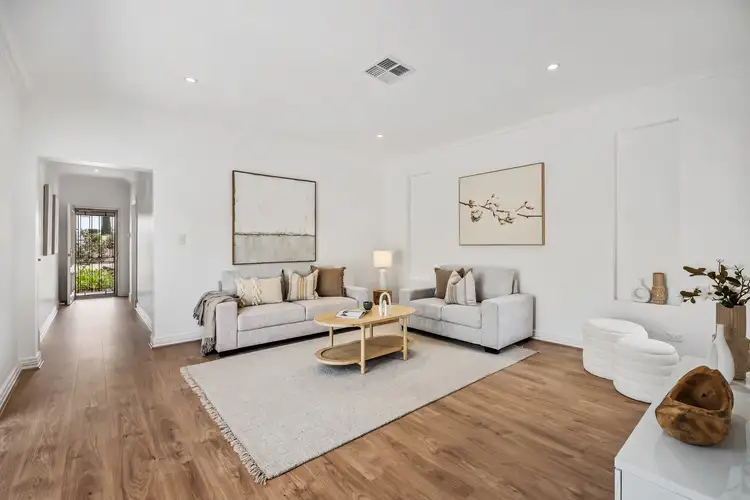
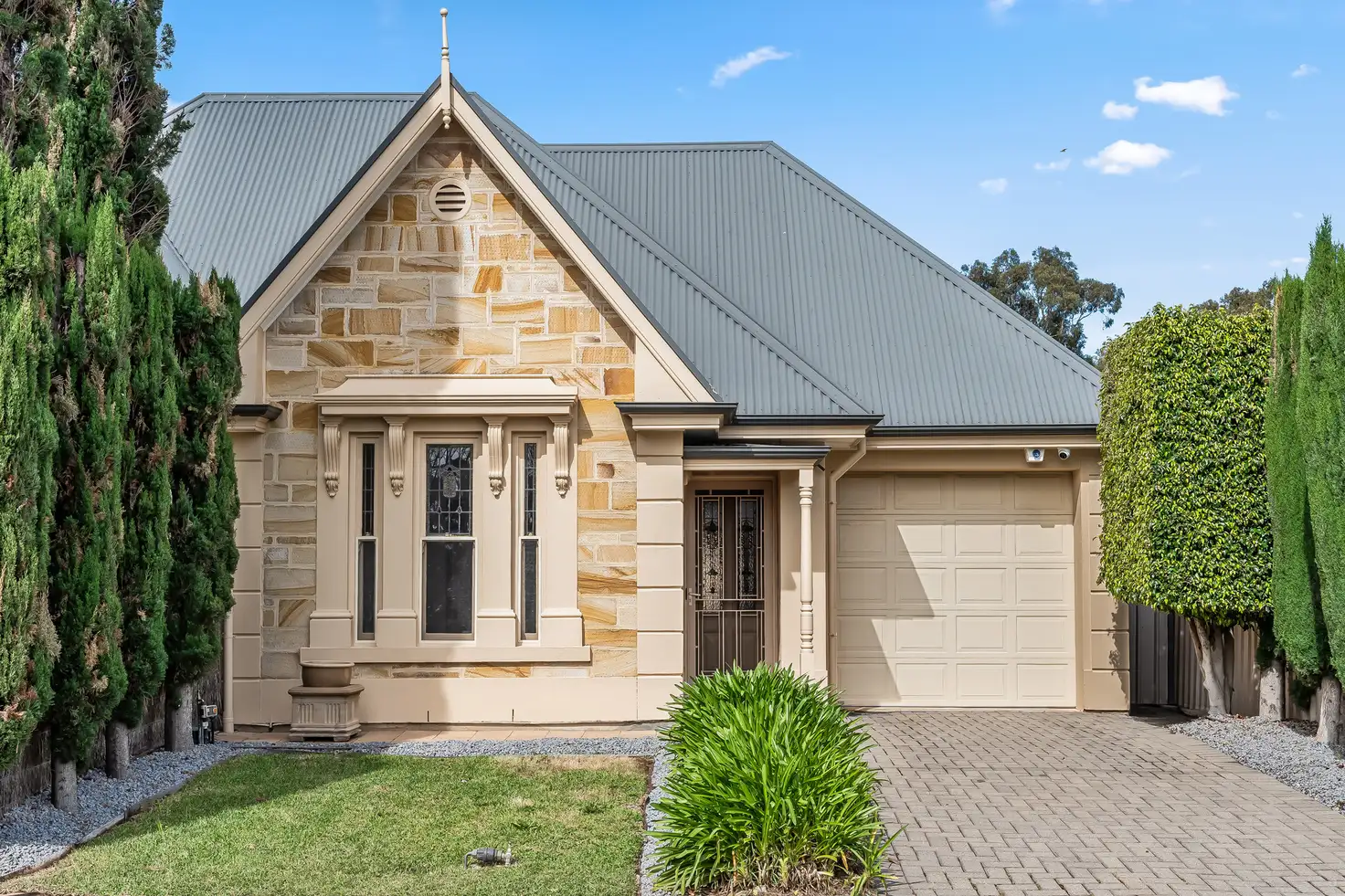


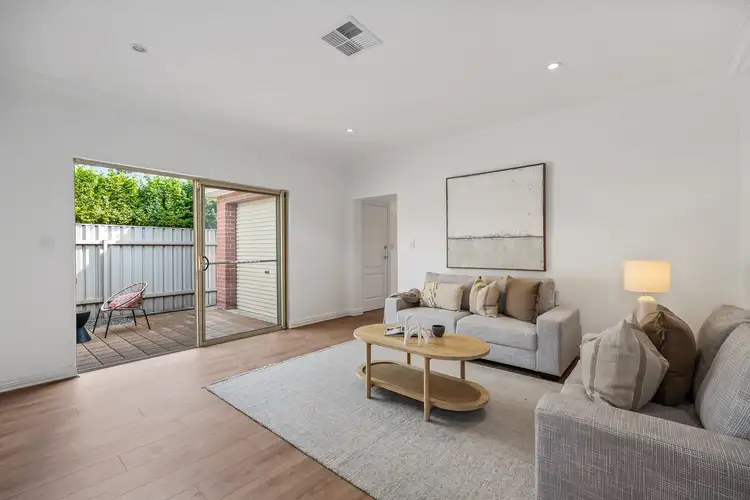
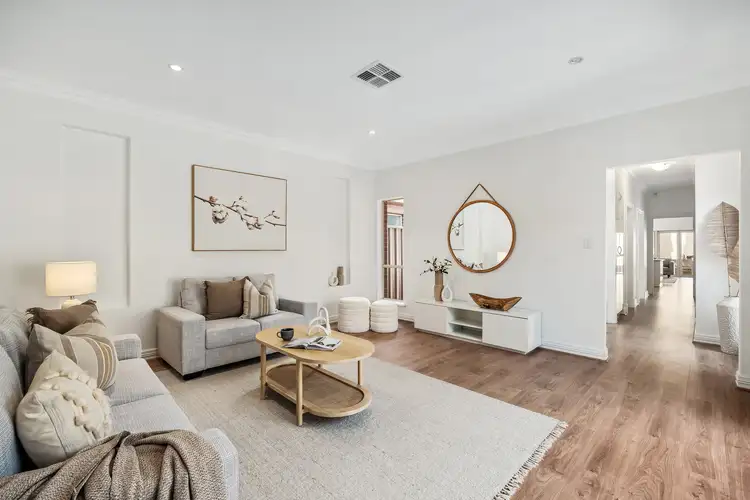
 View more
View more View more
View more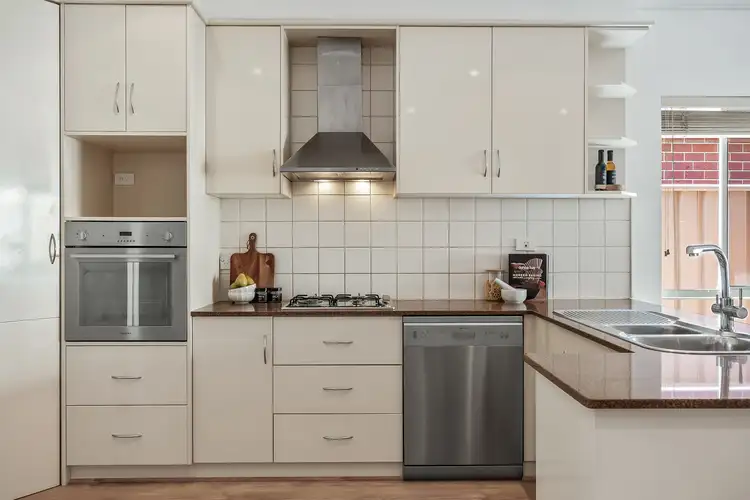 View more
View more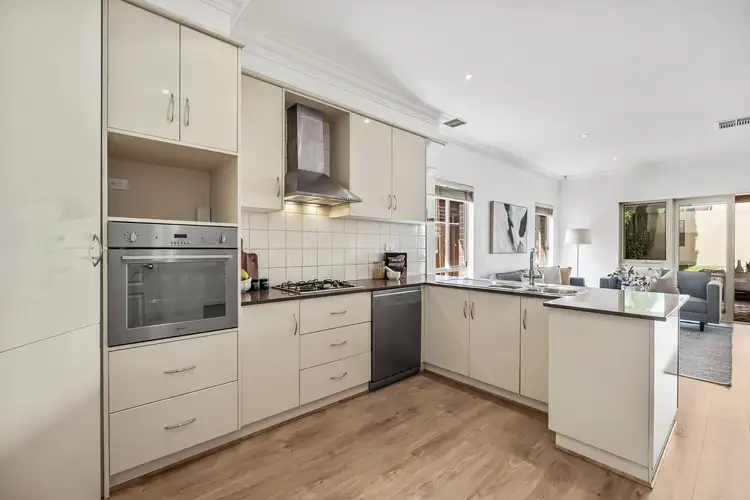 View more
View more
