If you're looking for the ultimate family home, and want room for the family to come together, then you'll want to see 11 Moreton Rd. With close proximity to the water and easily access the shops and transport, Exclusive agents Jan Goetze & Michelle West can't wait to show you through.
This stunning five-bedroom home in Thornlands has some real wow factor, with two stories of luxurious living, a beautiful outdoor space with room for a pool, and a location that gives you access to everything a family could desire. Starting with a three-car garage with rear and internal access, complemented by the long driveway and landscaped front gardens, 11 Moreton Road has perfectly utilised its 627sqm flat block.
As you enter the home, a large downstairs bedroom and dedicated media room (complete with speakers and projector setup) can be found on the ground level, showing that this is a property with family living in mind. The tiled flooring and ducted air con throughout help to combat the Queensland summer and provide a stylish look to this modern home.
Walking past the central staircase, the home reveals a stunning chef-inspired kitchen where all your culinary dreams can come true. Preparing meals or hosting dinner parties will be a breeze thanks to features like the centre island with an integrated dishwasher, the six burner dual fuel oven, and a butler's pantry to keep everything in showroom condition. This impressive kitchen has ample storage, stone benchtops and designer splashback to create an immensely functional and fashionable cooking space.
The open plan layout means whether you're in the kitchen, the spacious living area or the dining space, you're still part of the conversation, making perfect hosting. To top it off, the doors from both living and dining open to a fantastic outdoor entertaining space with aluminium shutters to enclose part of the area. Not that you'd need to with a beautiful view of your fully fenced, lawned back gardens where the kids and pets can run and play safely. Bedroom 5 is also located downstairs, and powder room. This could be an ideal setup for occasional guests or an older sibling who wants additional privacy.
Upstairs has yet another living area, with a fantastic balcony to let in the bay breezes. Once again, this home is focused on family living, understanding that multiple living spaces across both levels lead to harmonious family life. Three of the four bedrooms upstairs feature built-in robes and large windows for plenty of natural light and share the beautiful family bathroom with shower and bath options. The heads of the house will delight in the large master bedroom, complete with a huge walk-in robe and a sumptuous ensuite bathroom.
Jan and Michelle have once again delivered on finding the perfect family home, with the foreshore just moments away and a range of shops, transport links and local school all in a short car journey. 11 Moreton Drive is the spacious home you have been looking for. To make this your new address, contact Jan or Michelle today.
At A Glance:
2 storey 5 bedroom, 2.5 bathroom family home
Dedicated media room, upstairs living
1 bedroom downstairs and powder room
Stunning open plan living flowing to undercover outdoor area
Designer kitchen with quality cooking appliances and butler's pantry
Triple garage with rear and internal access
Manicured gardens with room for a pool
Ducted air-con throughout
Easy access to the water, local shops and school
All information contained herein is gathered from sources we consider to be reliable. However, we cannot guarantee or give any warranty about the information provided. Interested parties must solely rely on their own enquiries.
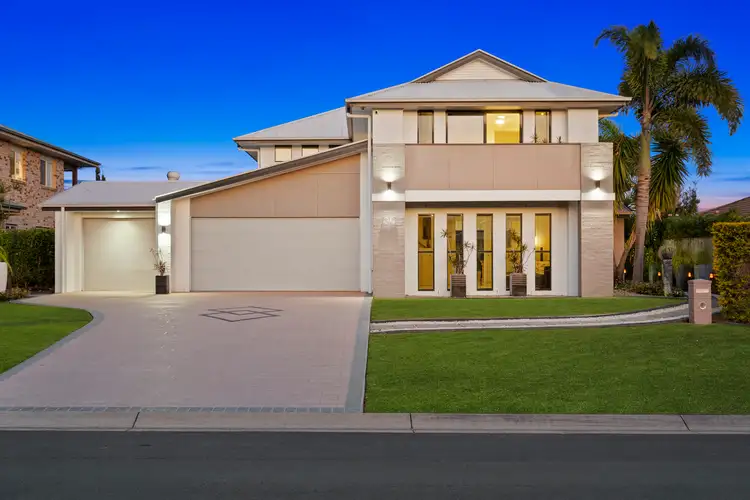
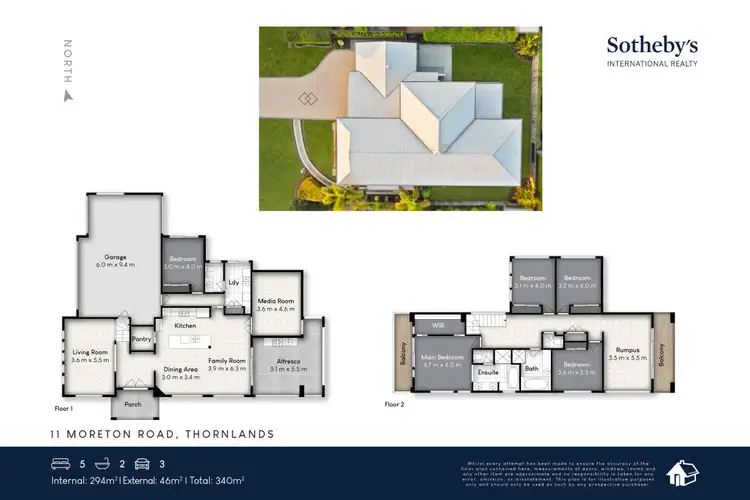
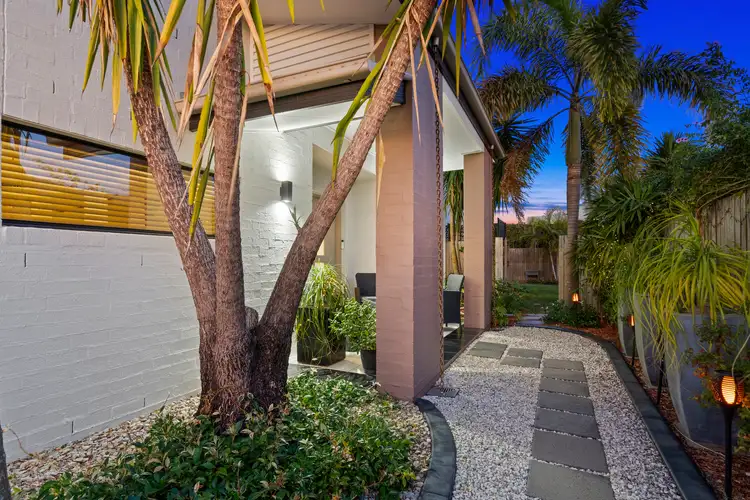
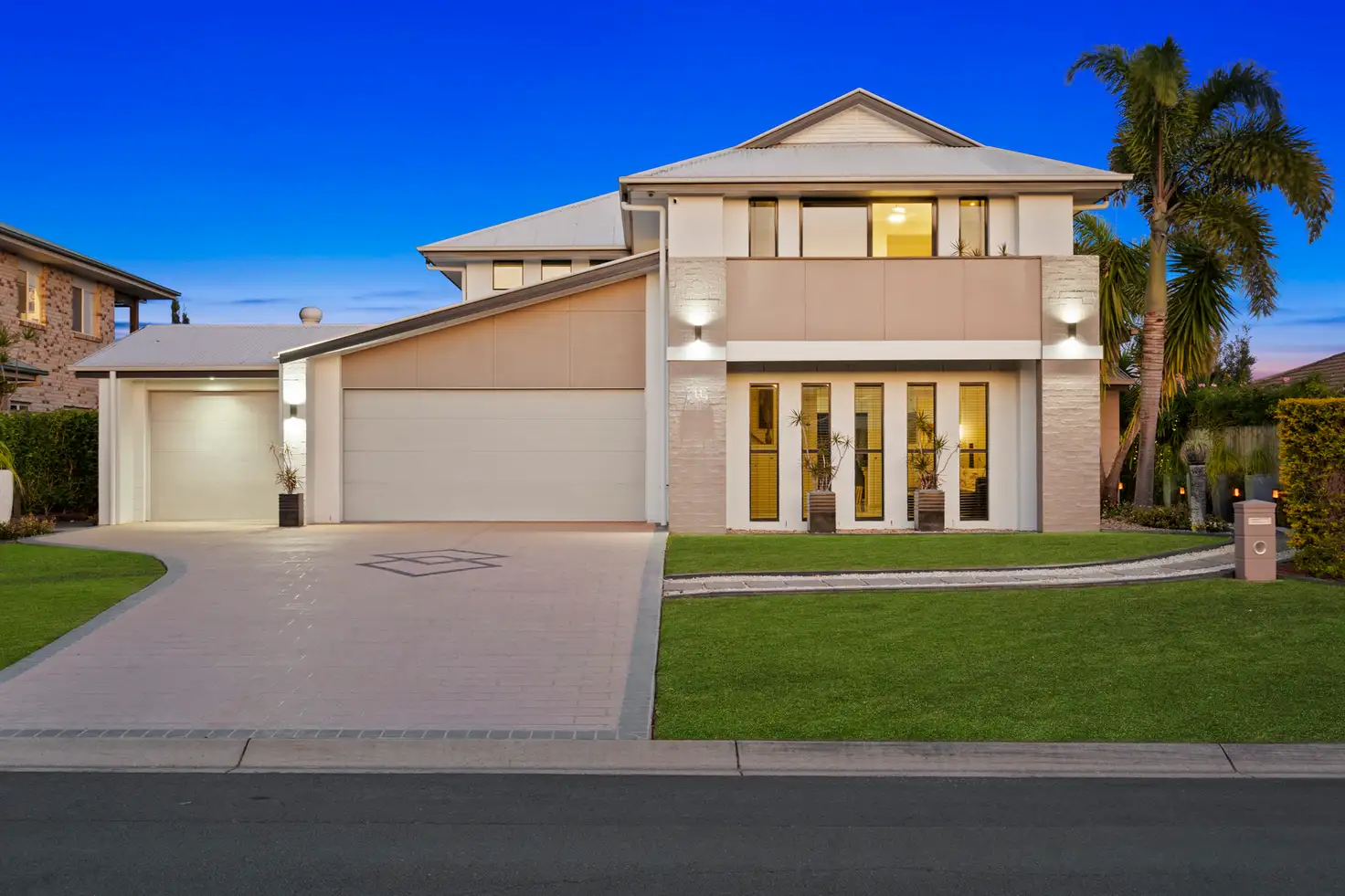


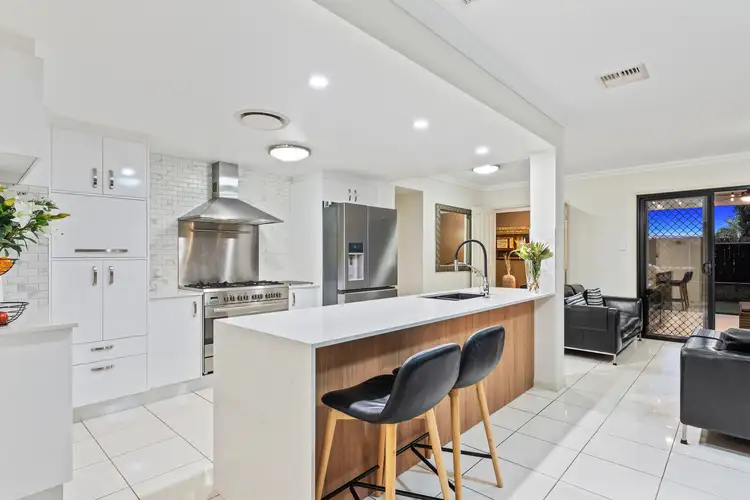
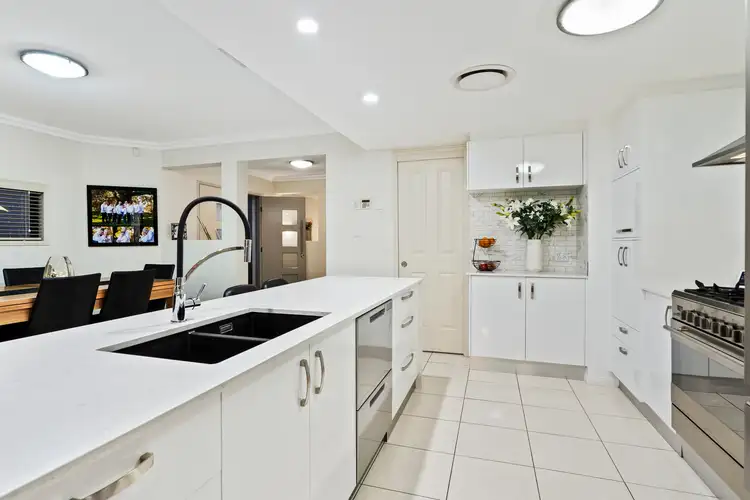
 View more
View more View more
View more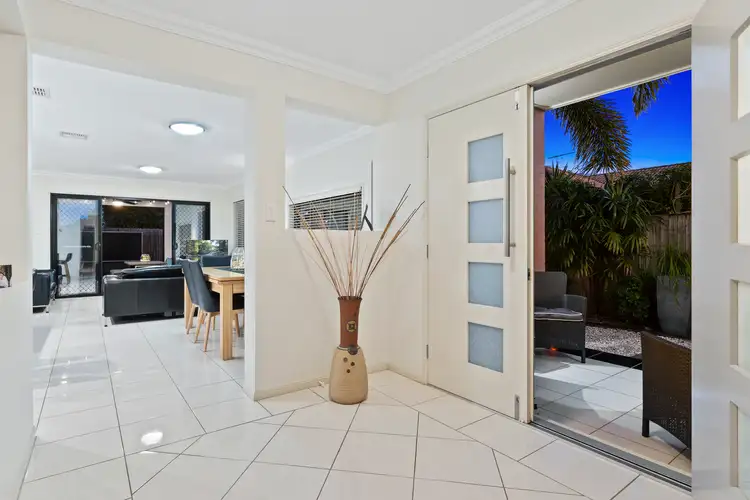 View more
View more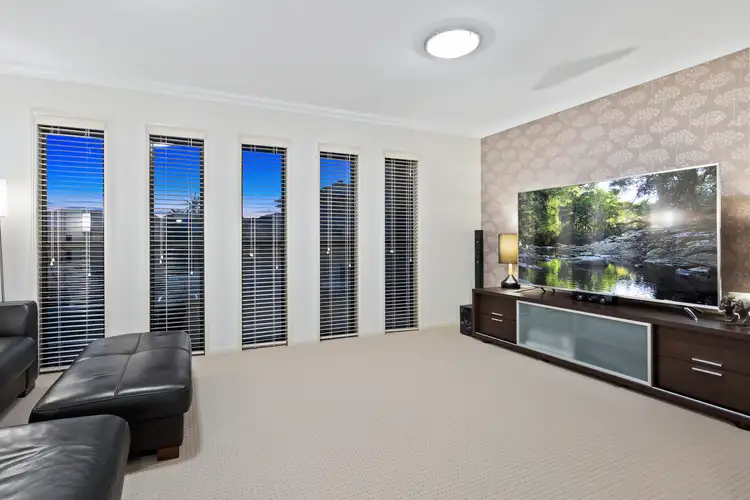 View more
View more
