Set in one of Thornlands' most desirable streets, this beautifully presented home is built for family living and entertaining. With multiple living areas, a stunning, recently renovated kitchen, and seamless indoor-outdoor flow, it offers the perfect balance of style, comfort, and practicality.
The layout includes five bedrooms plus a dedicated office, a large master suite with walk-in robe and ensuite, and a central open-plan hub overlooking the pool and alfresco area. Every detail has been considered, from the sleek kitchen design with stone benches and feature cabinetry, to the expansive living zones that provide room for the whole family. Plus, the three-car garage with epoxy flooring, and drive through access is a real standout feature.
Features you'll love:
- 4 bedrooms plus home office / 5th bedroom
- Designer kitchen with island bench & premium appliances
- Multiple living areas including a separate media room
- Sparkling in-ground pool with adjoining alfresco and BBQ area
- Secure entry with automatic gates
- Triple garage (one of the best i've seen in the area)
- Ducted air-conditioning
- 11kw solar system with battery-ready inverter
- Fully fenced yard with low-maintenance gardens and a garden shed
- Flourishing fruit trees
Step outside and you'll find a private courtyard-style pool and entertaining space, perfect for weekends at home with family and friends. The extra yard space offers room for kids or pets, while established gardens with many fruit trees offer great privacy.
Lifestyle & Location:
Located in a quiet, sought-after street, this home is just minutes from quality schools including Carmel College, Faith Lutheran, and you're in the Cleveland SHS and Thornlands SS catchment. You're also close to Cleveland and Victoria Point shopping centres, transport links, cafes, restaurants, cinemas and the beautiful Redlands coastline.
This is an outstanding opportunity to secure a family-sized lowset home in a premium bayside position.
Disclaimer:
This property description is provided for general information purposes only and is subject to change. Interested parties should rely on their own enquiries and confirm all details, including areas, dimensions, and inclusions, with the selling agent.
Disclaimer:
"Please contact agent for rental appraisal.
Disclaimer: This property is being sold without a price therefore a price guide cannot be provided. The website may have filtered the property into a price bracket for website functionality purposes."
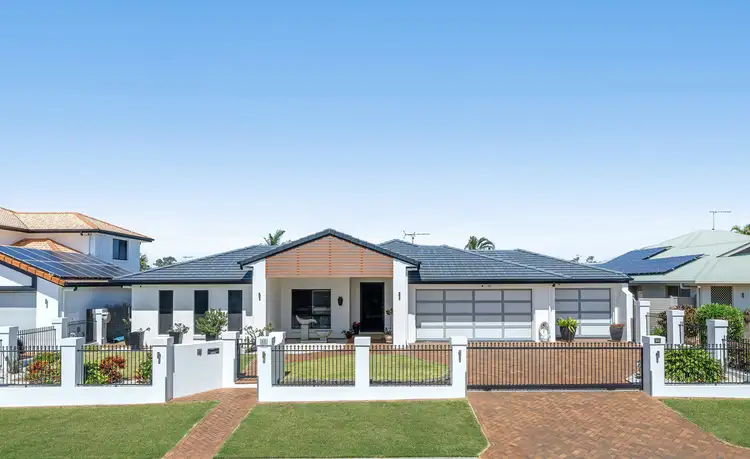
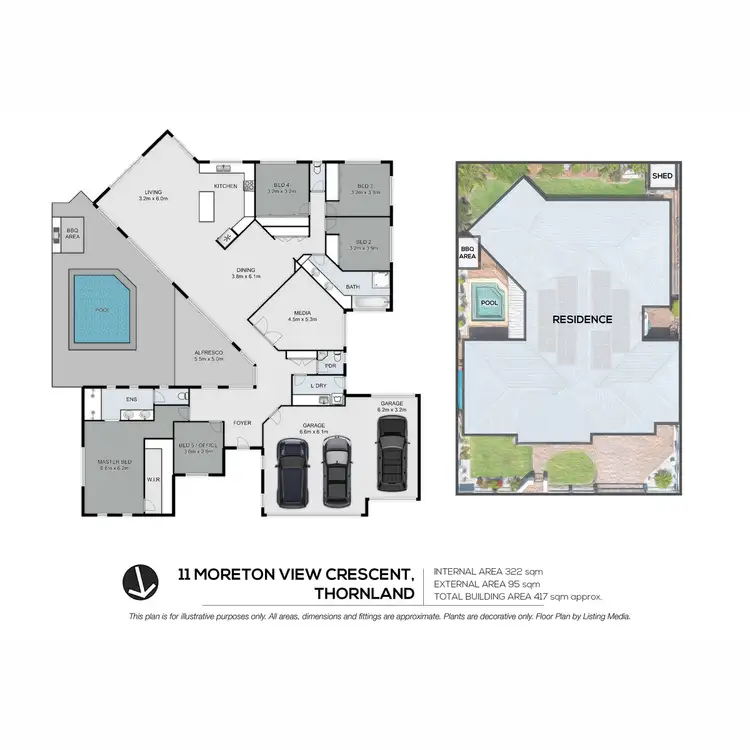
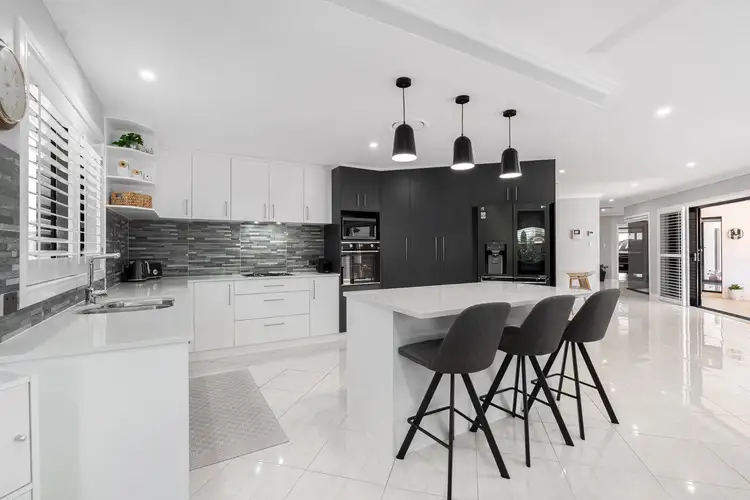
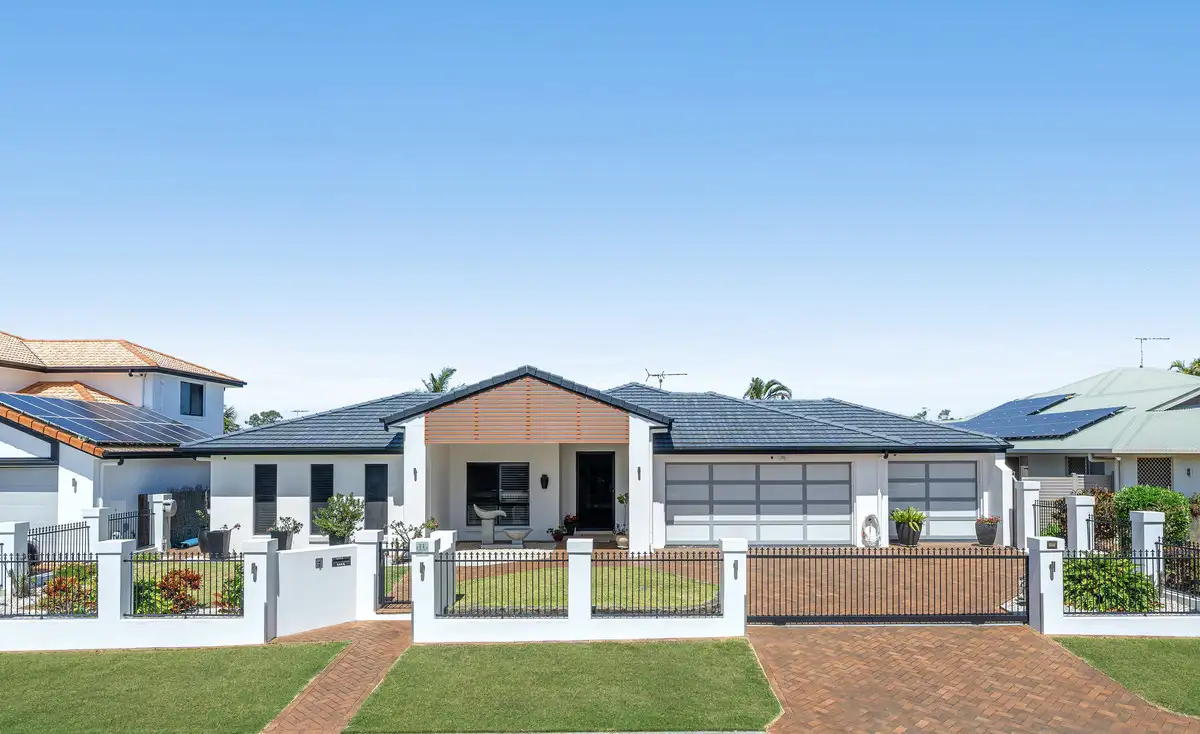


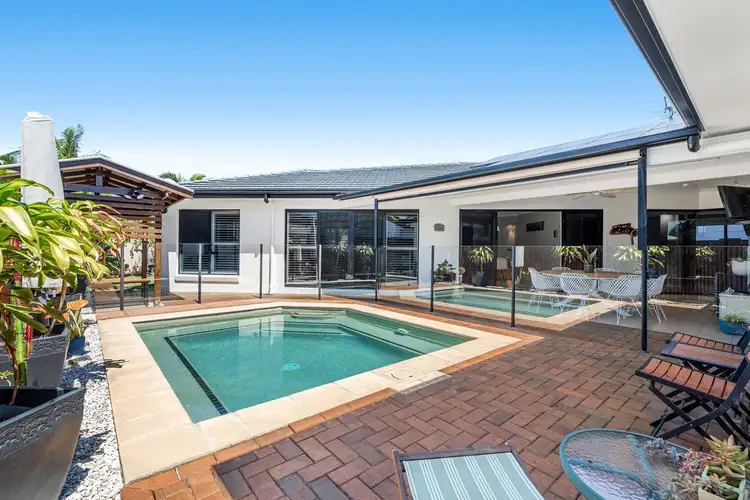
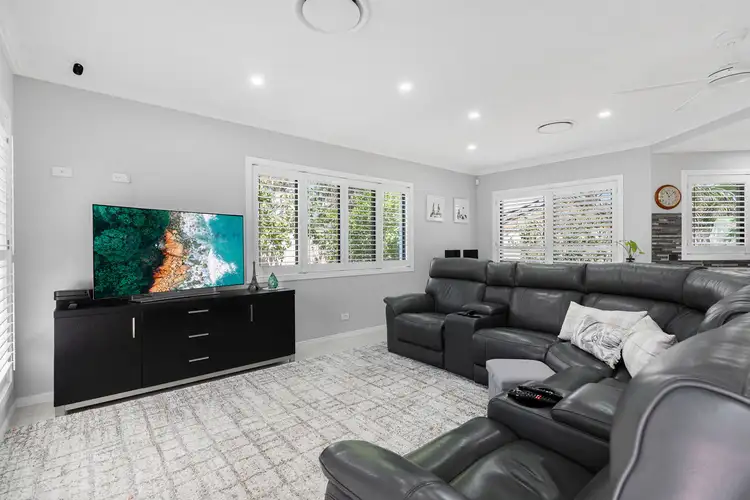
 View more
View more View more
View more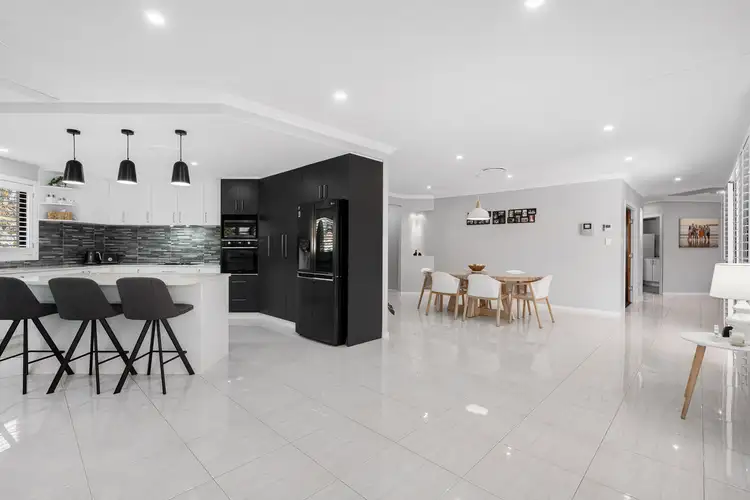 View more
View more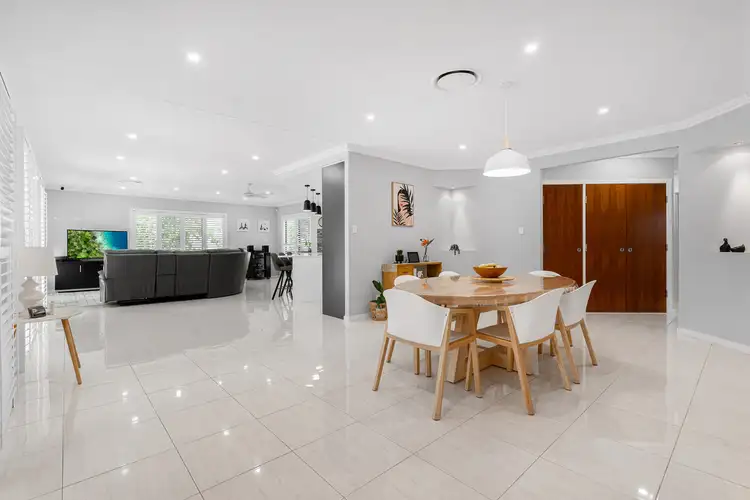 View more
View more
