$695,000
4 Bed • 2 Bath • 2 Car • 355m²
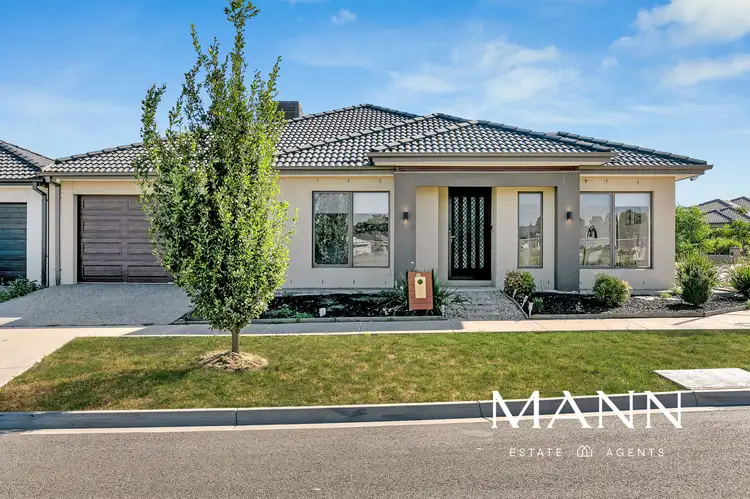
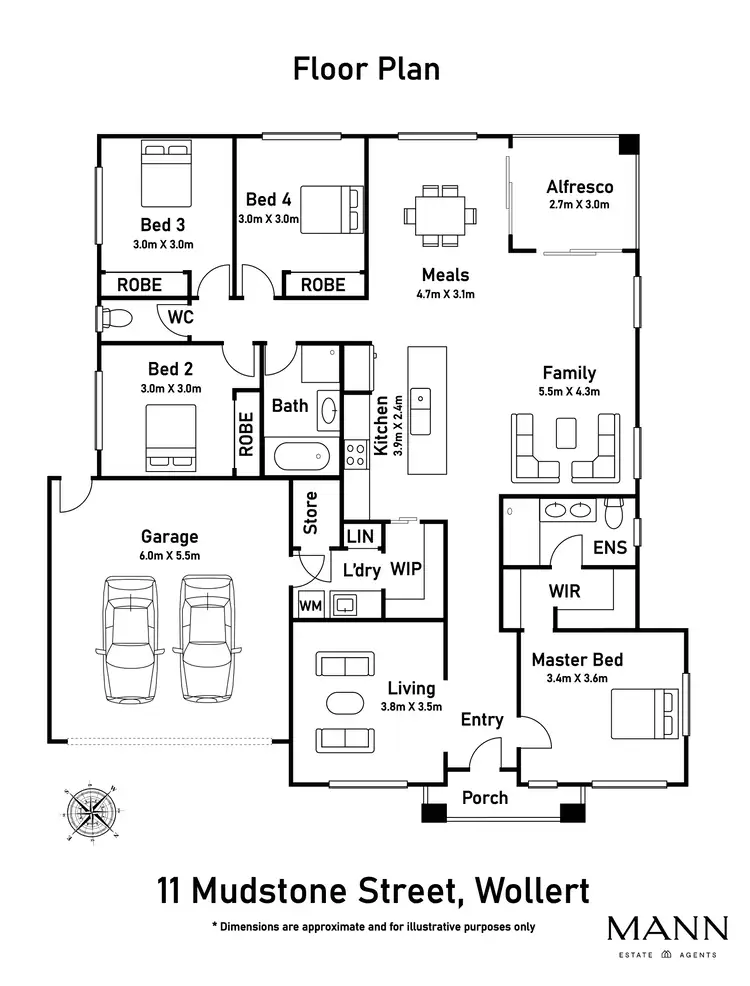
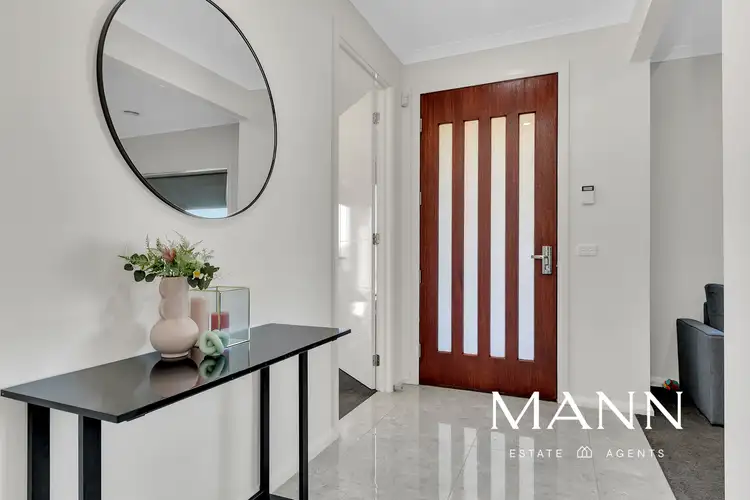
+13
Sold
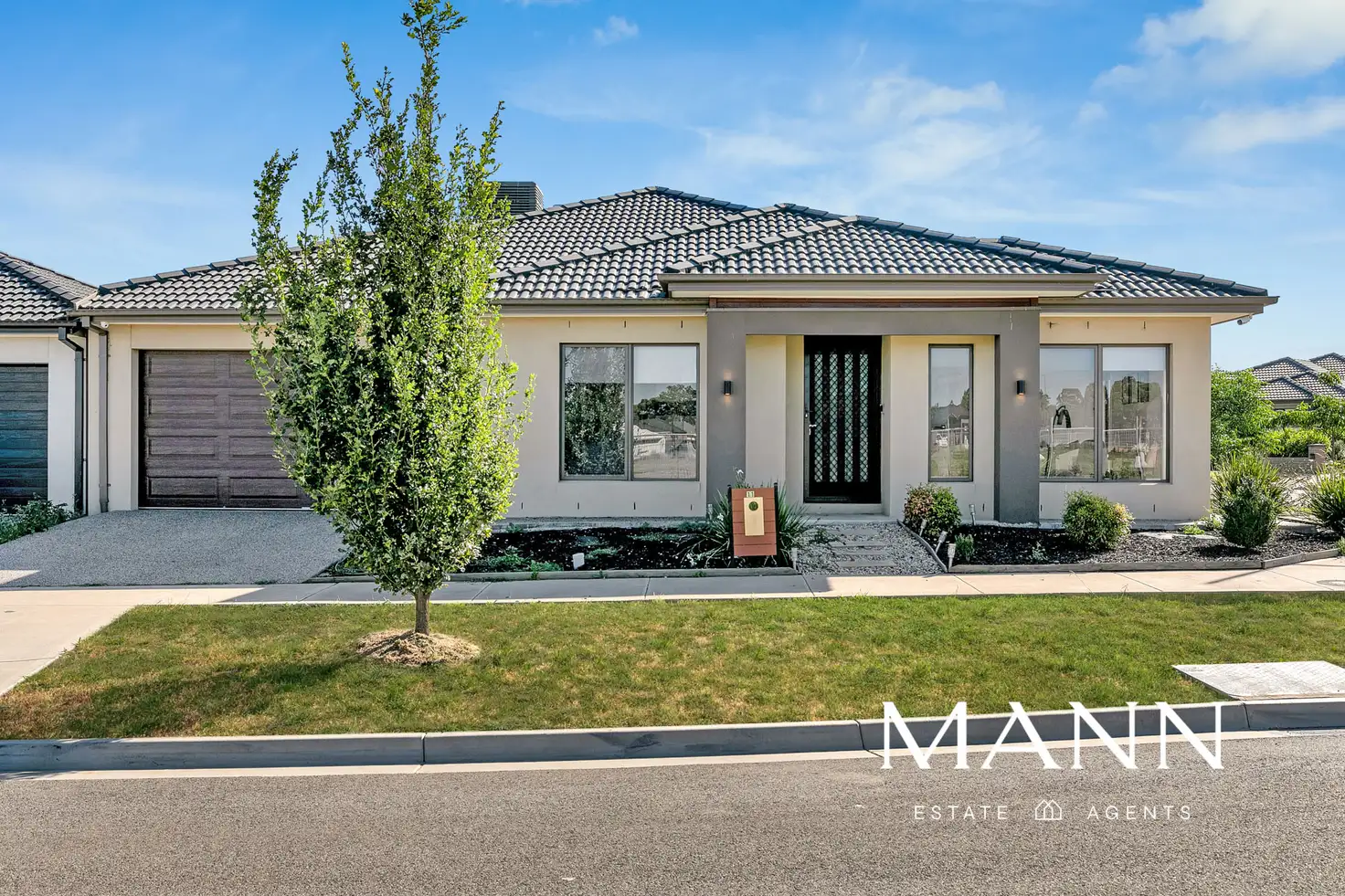


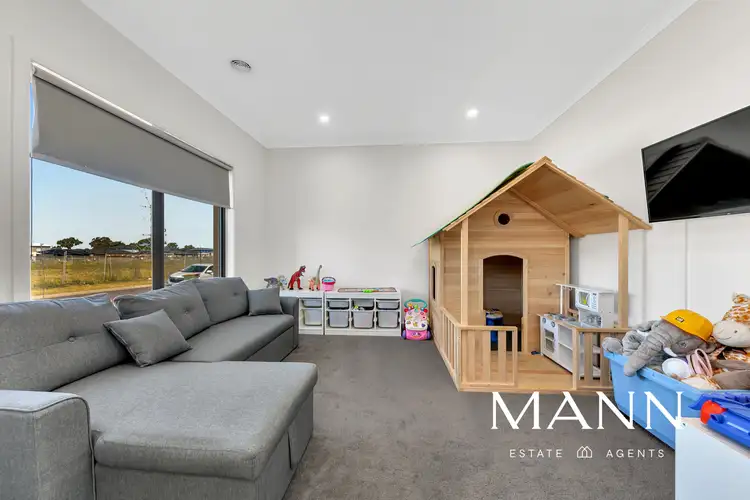

+11
Sold
11 Mudstone Street, Wollert VIC 3750
Copy address
$695,000
- 4Bed
- 2Bath
- 2 Car
- 355m²
House Sold on Fri 24 May, 2024
What's around Mudstone Street
House description
“Nest or invest”
Building details
Area: 209.03184m²
Land details
Area: 355m²
Interactive media & resources
What's around Mudstone Street
 View more
View more View more
View more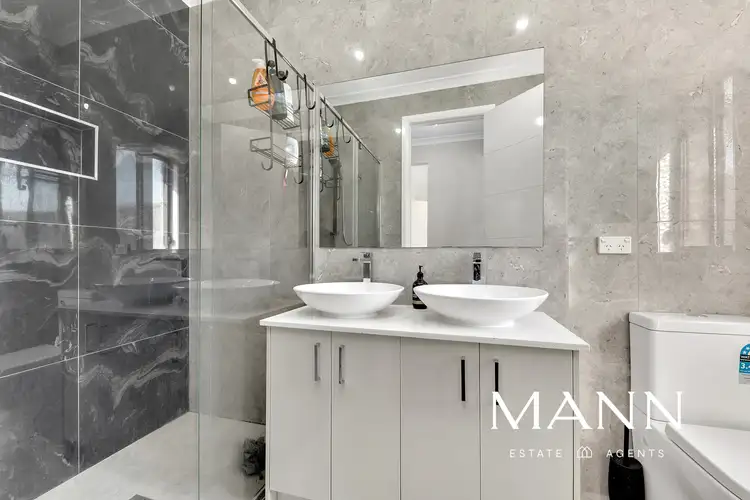 View more
View more View more
View moreContact the real estate agent

Goldy Arora
Mann Estate Agents
0Not yet rated
Send an enquiry
This property has been sold
But you can still contact the agent11 Mudstone Street, Wollert VIC 3750
Nearby schools in and around Wollert, VIC
Top reviews by locals of Wollert, VIC 3750
Discover what it's like to live in Wollert before you inspect or move.
Discussions in Wollert, VIC
Wondering what the latest hot topics are in Wollert, Victoria?
Similar Houses for sale in Wollert, VIC 3750
Properties for sale in nearby suburbs
Report Listing
