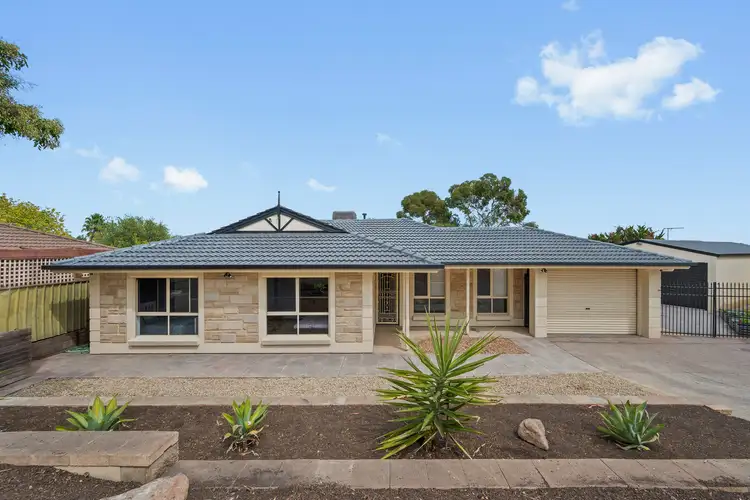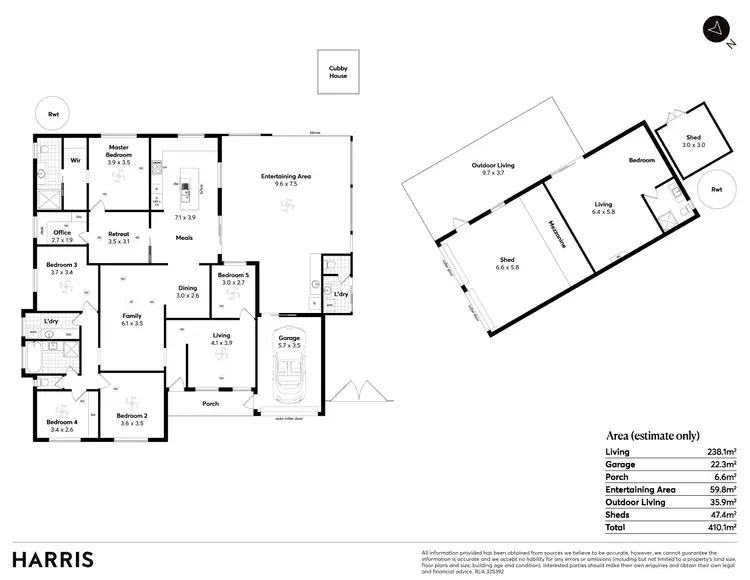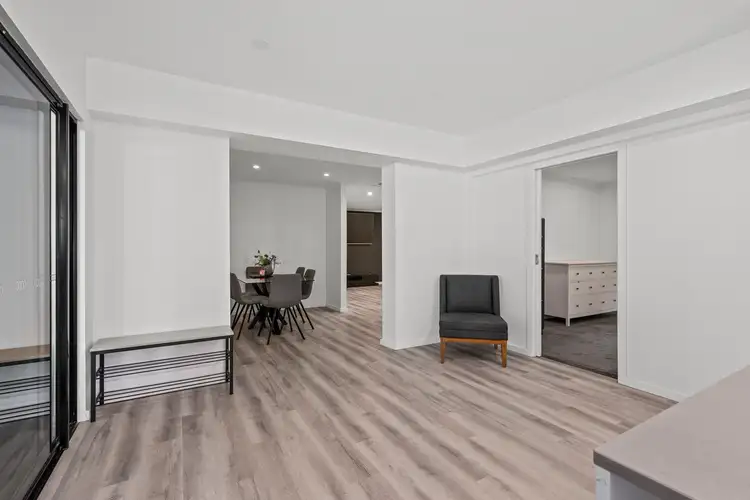Unparalleled luxury abounds in this expansive dual living home with four living areas, immaculate finishes, an incredible master suite, high-end kitchen, garage parking for three vehicles, and a separate studio offering multigenerational living or potential income.
As you enter the home, you will begin to understand how spacious and elegant this home is with beautiful living areas to the left and right leading into the open plan kitchen and dining area. Sleek cabinetry and stone benchtops make the kitchen a glamourous place to create meals with quality details like a 900mm gas cooktop, island bench and striking black subway tile splashback.
Thoughtfully planned to seamlessly blend indoor and outdoor living, the dining space extends out onto the huge entertaining area with a kitchenette, glossy tile flooring, and oodles of natural light. Large family gatherings will be held at your place from now on!
With five bedrooms and two modern bathrooms in the home, everyone is well-catered for while the master suite is pure delight with a walk-in robe and private ensuite, as well as a retreat and home office.
The separate studio sits adjacent to the main home but still offers privacy for the occupants and is complete with an open plan living and bedroom area, stylish bathroom, kitchenette, air conditioning, outdoor living area and access to a second laundry. This space has separate exterior access and could accommodate extra family members or provide an income stream.
Located at the end of a quiet cul-de-sac, the home is conveniently positioned within walking distance from Waverley Way Reserve, sporting clubs, schools, the golf club, transport, and the shops and cafes at Woodcroft Town Centre. Offering an enviable lifestyle, your dream dual living package awaits!
Even more to love:
• Single attached garage plus huge separate double garage with mezzanine
• Large indoor and outdoor entertaining areas
• Showstopping kitchen with 900mm gas stove
• 4 living areas in the main home plus a retreat and home office
• Reverse cycle ducted heating and cooling
• Ceiling fans
• Separate studio has a bathroom and kitchenette
• Freestone wall construction
• NBN ready
• Mains gas
• Low maintenance gardens
• Solar system
Specifications:
CT / 6056/768
Council / Onkaparinga
Zoning / HDN
Built / 1993
Land / 973m2 (approx)
Frontage / 24.08m
Emergency Services Levy / $162.90pa
Council Rates / $2,289.12pa
SA Water / $199.89pq
Estimated rental assessment / $700 - $730 per week / Written rental assessment can be provided upon request
Nearby Schools / Morphett Vale East School, Pimpala P.S, Coorara P.S, Reynella P.S, Wirreanda Secondary School
Disclaimer: All information provided has been obtained from sources we believe to be accurate, however, we cannot guarantee the information is accurate and we accept no liability for any errors or omissions (including but not limited to a property's land size, floor plans and size, building age and condition). Interested parties should make their own enquiries and obtain their own legal and financial advice. Should this property be scheduled for auction, the Vendor's Statement may be inspected at any Harris Real Estate office for 3 consecutive business days immediately preceding the auction and at the auction for 30 minutes before it starts. RLA | 335392








 View more
View more View more
View more View more
View more View more
View more
