A modern take on the city terrace in one of the bay's most unique, forward-thinking estates - dishing up an unbeatable location and the ultimate lifestyle experience.
Flowing through a comfortable, accommodating floor plan with all the modern comforts for easy living. Well-proportioned interiors with premium appointments and appliances, stone benches, square-set cornices, ducted/zoned air-conditioning, video intercom, rainwater tank, solar hot water and an oversized remote garage.
Bathed in year-round natural light with an idyllic north aspect, packed with quality and style and an outdoor space ready for you to apply your own stamp.
Three master-sized upstairs bedrooms with robes - the impressive master suite with a huge walk-in robe, its own balcony, and a lavish couple's ensuite with stone-top twin vanities and a double rainmaker-head shower. Family bathroom with a bath and a shower, plus a downstairs powder room/3rd toilet.
The lower level is the dedicated social hub of the home - open and spacious, adjoining a sleek chef's kitchen with 30mm stone benches, an island bench with storage to both sides, Bosch cooking and dishwasher, soft-close storage and double sinks. Connecting with an entertaining deck and easy-care backyard that you can easily add instant appeal and value to.
Moments drive or walk to Cheltenham Secondary College & Le Page Primary, local shops including Frank's Cafe, close to famous Sandbelt golf courses, Waves Leisure Centre, nearby dining, cafes and retail therapy (Charman Road, Westfield Southland, DFO), beaches and the picturesque Bay Trail.
PLEASE NOTE:
*Every precaution has been taken to establish the accuracy of the above information but does not constitute any representation by the vendor or agent.
* Photo ID required at all open for inspections
*As per government regulations, anyone attending a public open home inspection or auction must provide proof of double vaccination and check in via the QR code provided on site.

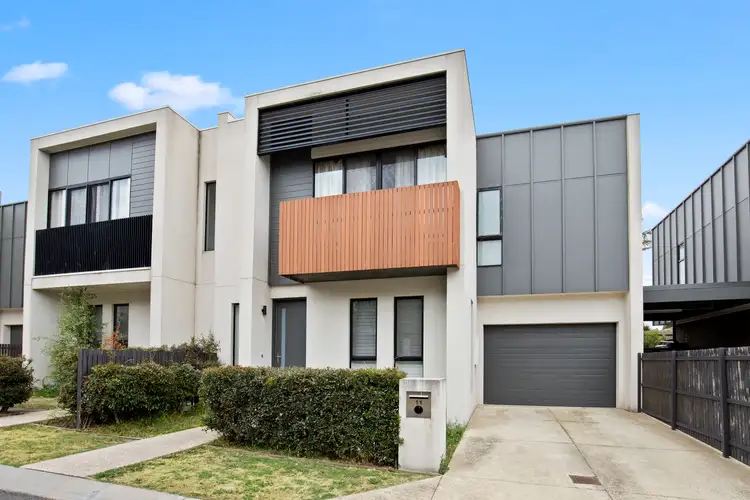
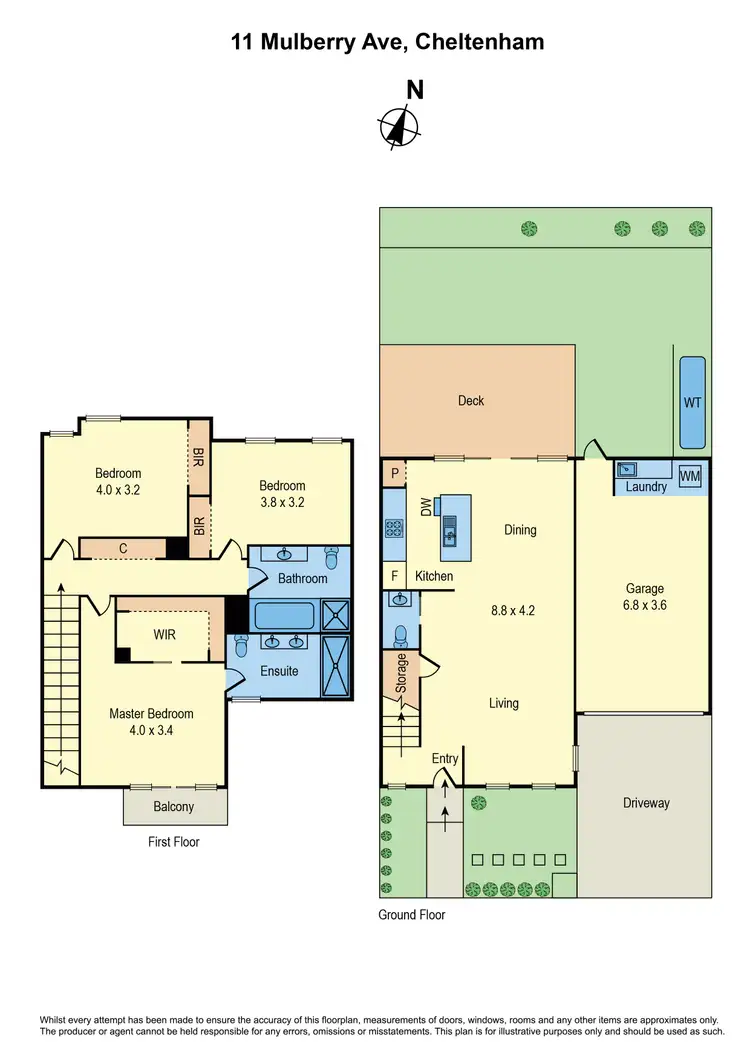
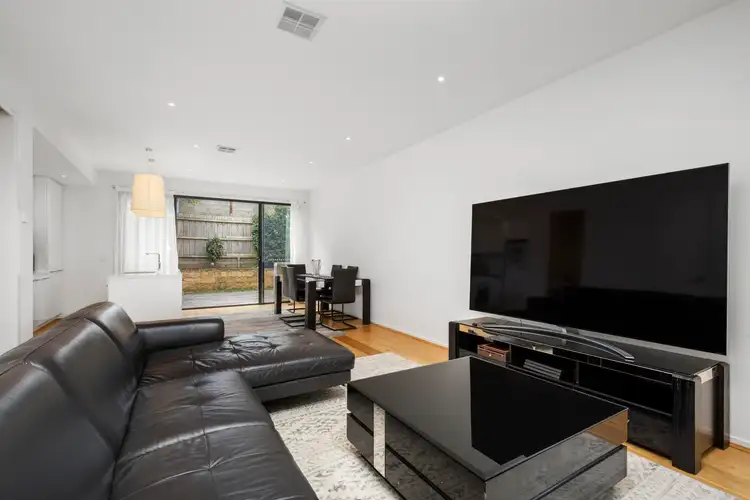
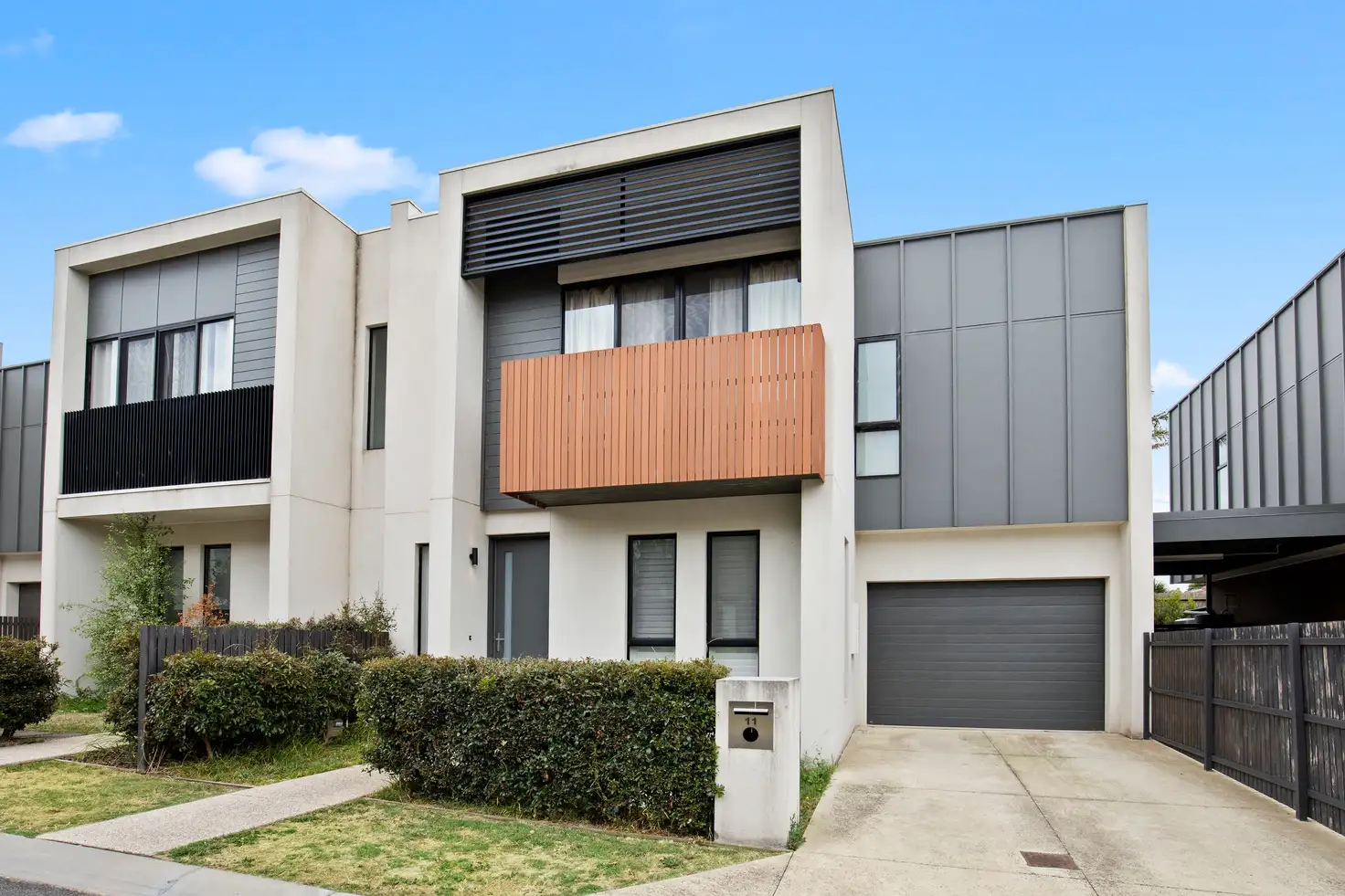


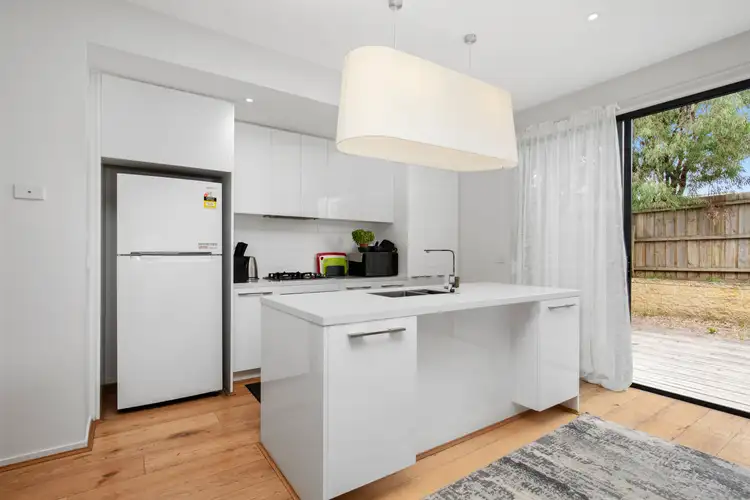
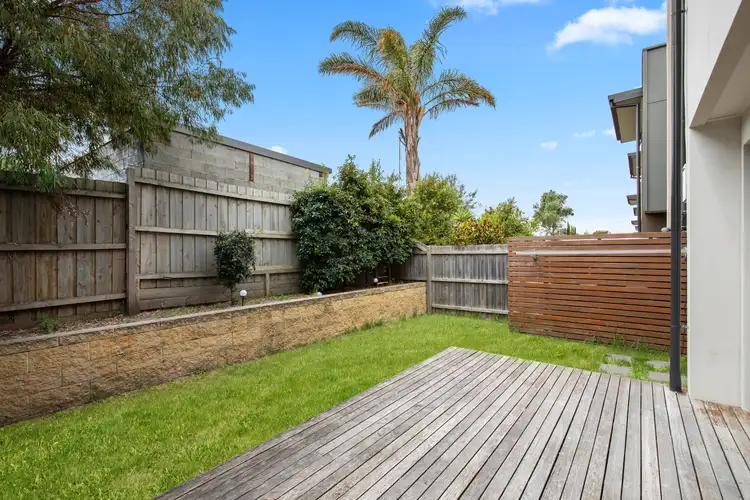
 View more
View more View more
View more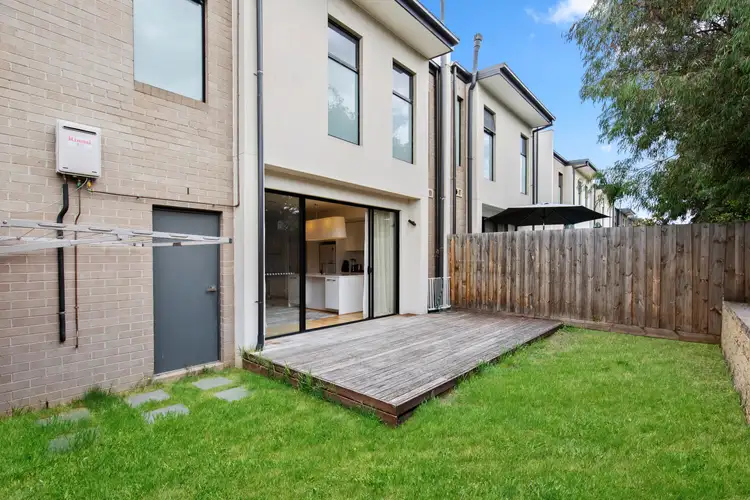 View more
View more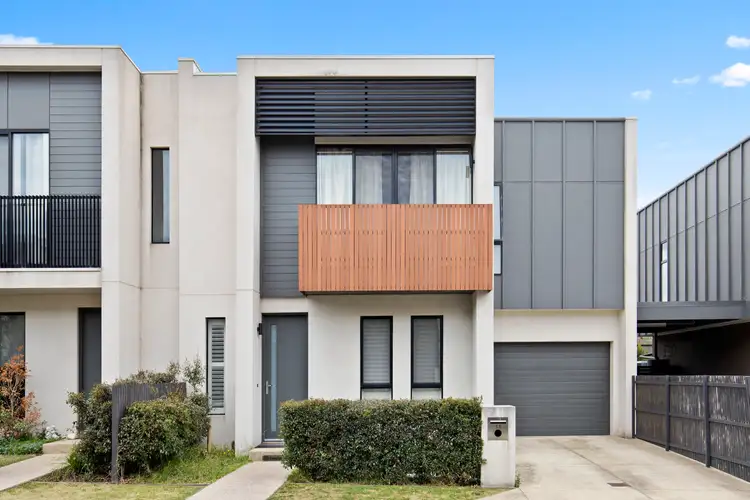 View more
View more


