Discover the ideal combination of comfort, practicality, and lifestyle in this beautifully finished four-bedroom home located in the highly desirable suburb of Spreyton. Built in 2019, this property is perfect for families, entertainers, and those who love their hobbies, offering premium inclusions, smart design, and seamless indoor-outdoor living.
The home features four well-sized bedrooms, including a spacious master with a walk-in wardrobe and private ensuite. The additional bedrooms include built-in wardrobes and are serviced by a sleek, modern bathroom with a freestanding bath, separate shower, vanity, and a separate toilet-perfect for busy households. Gas hot water ensures efficiency for everyday living.
Multiple living zones cater to the needs of modern families. A bright and open-plan living and dining area is enhanced by a raised ceiling, adding extra space and natural light. A separate lounge or rumpus room can be closed off for privacy, while a dedicated study or kids' retreat is positioned between two of the bedrooms-ideal for work, play, or relaxation. The central kitchen offers quality appliances, a walk-in pantry, and generous bench space, creating the perfect hub for both daily life and entertaining. A separate laundry and secure double garage with internal access complete the layout.
Soundproofing has been thoughtfully added to the master bedroom, lounge room, and rear walls, helping create a peaceful space for movie nights or quiet evenings. A custom-made large door separates the lounge for added noise control while maintaining flow. The hallway and garage both feature built-in cupboards for extra storage, and the home includes double-glazed windows and two Daikin inverters for year-round climate control. All bedrooms and living areas have multiple power points and TV outlets, making furniture layout flexible and functional.
Step outside to a standout entertaining area featuring a polished and sealed concrete alfresco space with a granite-top BBQ and outdoor kitchen plumbed into water, sewer, and gas bottles. Ceiling speaker wiring connects to the lounge, and a ceiling-mounted 240V heater ensures comfort during cooler months. The electric gate is pre-wired for future installation, and the driveway includes both hot and cold taps for added convenience.
The impressive shed is the ultimate man cave or workshop, with 4.5m high eaves, a 74m² polished concrete slab, and a 4.5-tonne clear floor two-post hoist. There's also a 36m² mezzanine for extra storage, plus workbenches, shelving, a bar, a plumbed beer fridge with ice maker, and a smart TV. A built-in air compressor is tucked under the stairs, and the shed is insulated and soundproofed, making it suitable for gatherings or late-night work without disturbing the house. A rear door with mirror tint adds privacy, and a water tap and sewer connection are in place ready for a future toilet (STCA).
Set on approximately 771m², the fully fenced block backs onto an approximately one-acre reserve and Figure of Eight Creek. At high tide, you can launch a kayak or small boat from your own backyard and head out to the Mersey River-perhaps even for a quick fish or a cheeky takeaway run with the kids.
This home is located within walking distance to the Country Club, local shops, and Spreyton Primary School. Coastal walking and cycling paths linking Spreyton to Devonport and Ulverstone are also nearby, offering an active lifestyle in a peaceful setting.
Dual driveways provide ample off-street parking for multiple vehicles, a caravan, or a boat, along with secure storage for two vehicles in the garage and another two in the rear shed. This is a rare opportunity to secure a well-appointed home with everything done-simply move in and enjoy.
*All information provided is deemed reliable but is not guaranteed and should be independently verified.
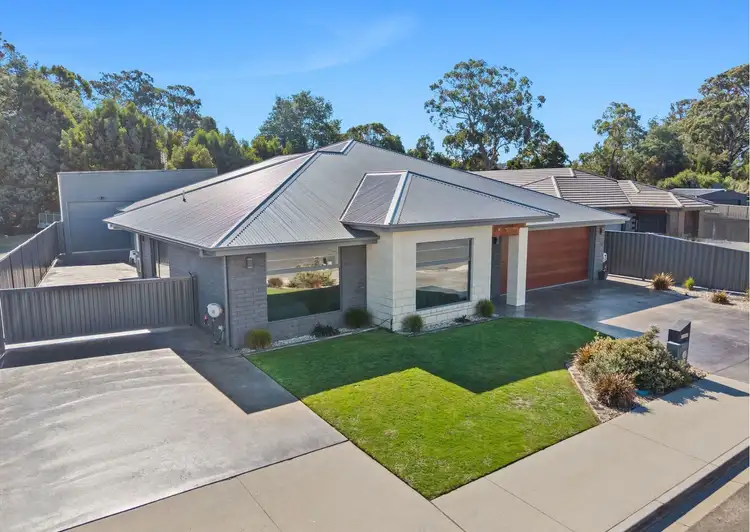
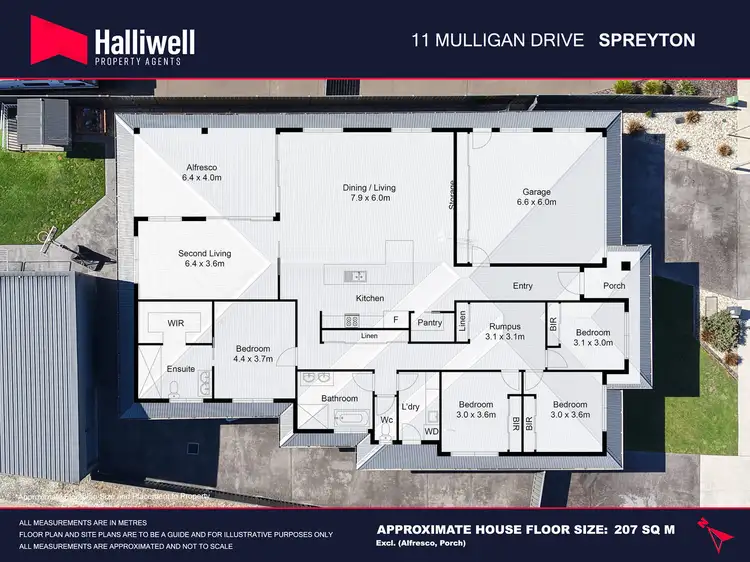
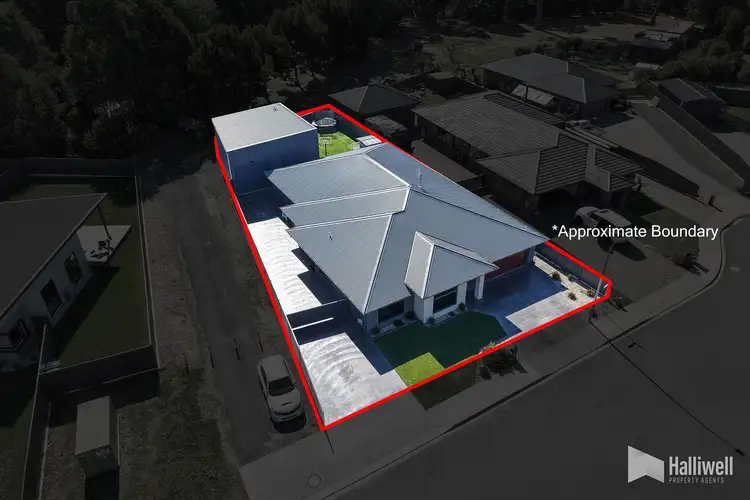
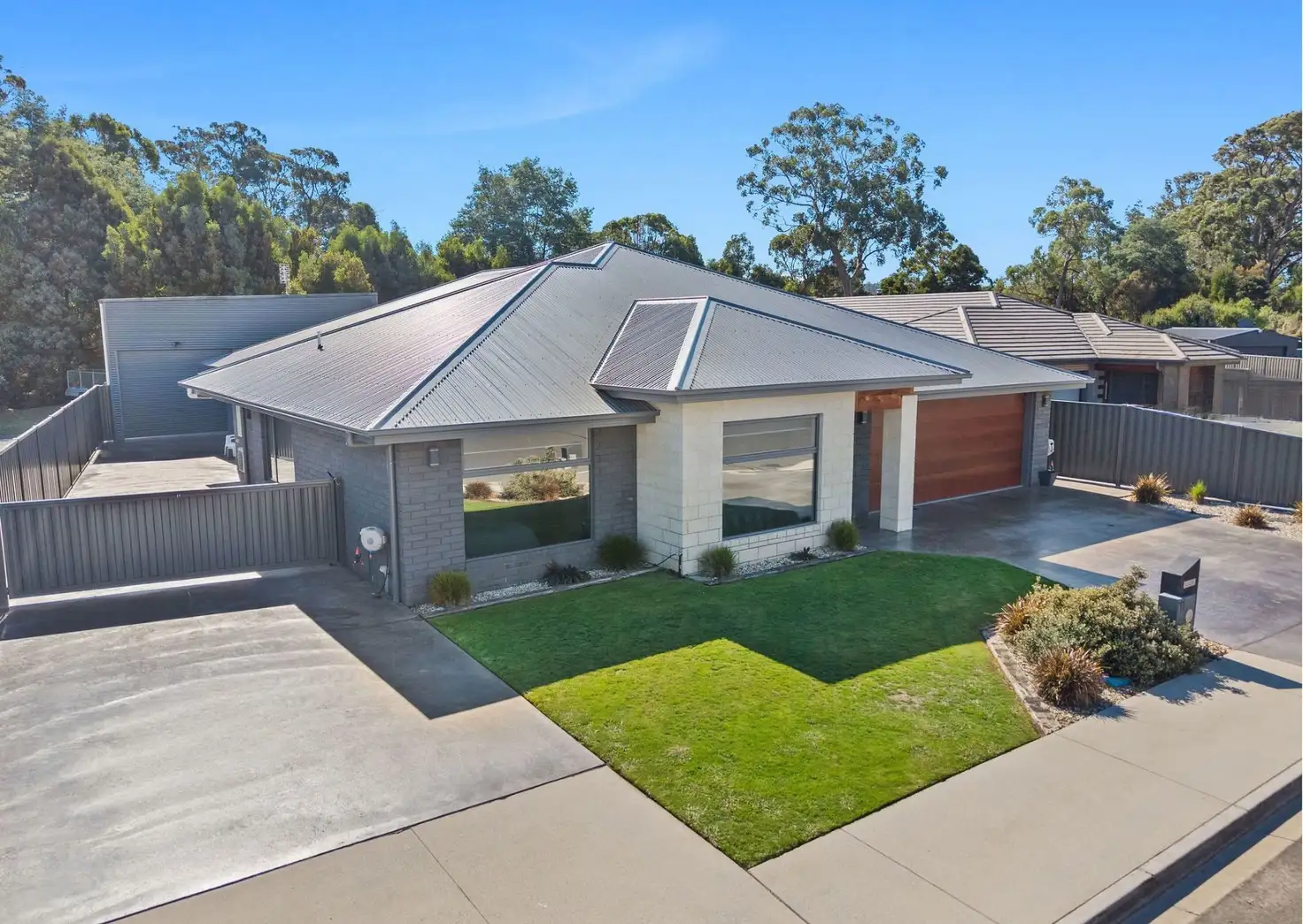


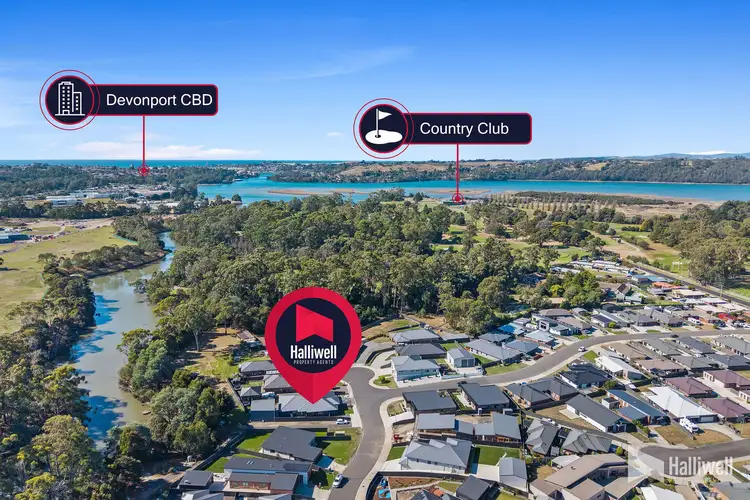
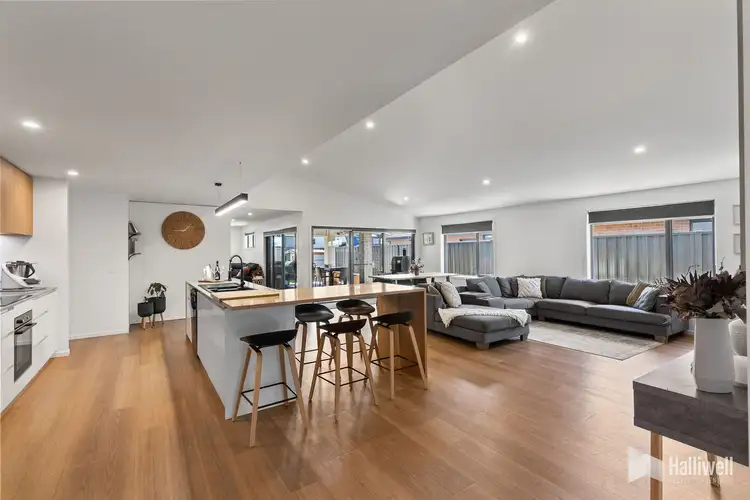
 View more
View more View more
View more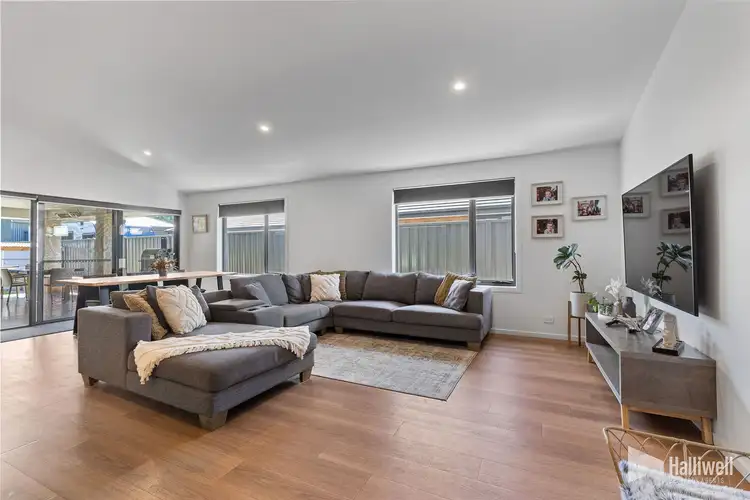 View more
View more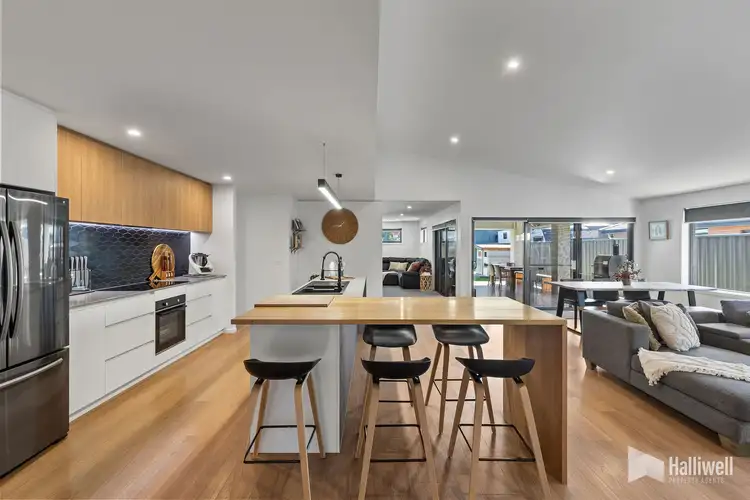 View more
View more
