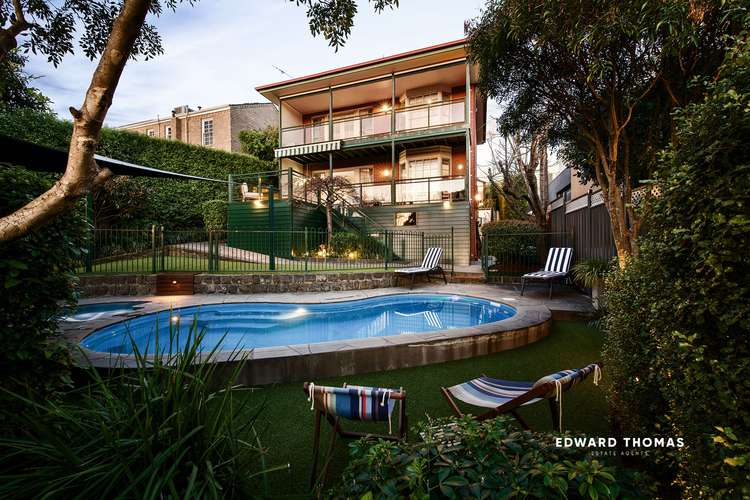$1,950,000 - $2,050,000
3 Bed • 2 Bath • 3 Car • 560m²
New








11 Nairn Avenue, Ascot Vale VIC 3032
$1,950,000 - $2,050,000
Home loan calculator
The monthly estimated repayment is calculated based on:
Listed display price: the price that the agent(s) want displayed on their listed property. If a range, the lowest value will be ultised
Suburb median listed price: the middle value of listed prices for all listings currently for sale in that same suburb
National median listed price: the middle value of listed prices for all listings currently for sale nationally
Note: The median price is just a guide and may not reflect the value of this property.
What's around Nairn Avenue
House description
“Lifestyle Haven In Maribyrnong River Precinct”
Encompassing breathtaking Maribyrnong River and Riverside Golf Course views from high on esteemed Whisky Hill, this impeccably maintained and tightly held three bedroom plus home office, two bathroom residence offers the ultimate lifestyle. Impressive from the outset, the manicured established gardens create extreme privacy and deliver a wonderful backdrop to multiple indoor-outdoor living and entertaining spaces. Including two superb living zones, both with mantled gas-log fireplaces, balconies and captivating views. Overlooking resort-style solar-heated inground pool and eight person spa (gas-heated) with quality artificial turf adding to the lush green aesthetic whilst also keeping maintenance minimal. Ilve appliances, dishwasher, endless cabinetry and a central island highlight custom-made kitchen, dining zones. Complemented by robed bedrooms served by beautifully appointed bathrooms. Including private master with walk-in-robe and ensuite. Finishing touches include smart laundry, vast under house storage, refrigerated heating/cooling, ducted heating/vacuum systems, undercover parking for two cars. In the perfect location, walking distance from Maribyrnong River Trail, Fairbairn Park sports precinct, Union Road cafés, schools, Highpoint and Flemington Racecourse.
*INSPECTION BY APPOINTMENT ONLY*
Land details
Documents
What's around Nairn Avenue
Inspection times
 View more
View more View more
View more View more
View more View more
View moreContact the real estate agent

Amanda Draper
Edward Thomas Estate Agents
Send an enquiry

Nearby schools in and around Ascot Vale, VIC
Top reviews by locals of Ascot Vale, VIC 3032
Discover what it's like to live in Ascot Vale before you inspect or move.
Discussions in Ascot Vale, VIC
Wondering what the latest hot topics are in Ascot Vale, Victoria?
Similar Houses for sale in Ascot Vale, VIC 3032
Properties for sale in nearby suburbs
- 3
- 2
- 3
- 560m²