Located at the end of a quiet and private Court on approx. 1007 sqm, this four-bedroom, two-bathroom, spacious, and light-filled home is ideal for families, couples, entertainers, and retirees seeking a spacious quality-built home within easy walking distance to local schools, sportsgrounds, and the Beechworth Health Service. The centre of town and all the popular local cafes, restaurants, shops, conveniences, and walking/riding trails are within an approx. 1.5km walk or drive.
This home is uniquely, and privately, positioned, with the double garage including remote doors fronting the end of Nankervis Court and providing walk-through access via a large storage/mud room, into the main residence. There is also a traditional formal entrance along the private Eastern boundary.
This home features a spacious, carpeted, main queen-size bedroom with a generous walk-in robe, and an ensuite complete with a shower, spa bath, toilet, and single vanity. Each of the queen-size bedrooms is also carpeted and includes built-in robes.
The main bathroom features a shower and bath, with a separate toilet and powder room with a double vanity. The tiled laundry is also separate and offers independent access to the utility side of the home. The wide central hallway provides access to each of the bedrooms and includes additional storage and a walk-in linen press.
Towards the rear of this home are two expansive separate living and entertainment areas, including the main lounge/rumpus room/games room with split-system air-conditioning and sliding doors to an undercover BBQ and entertainment area. The main open-plan living area incorporates the kitchen with a central island bench, gas cooktop and electric oven, dishwasher, and excellent storage overlooking the meals and family living area. Both living areas feature expansive windows overlooking the pool and rear gardens. Electric hot water is installed.
From the main living area, there is direct access to the rear patio, salt-chlorinated inground pool, fully fenced rear gardens, raised vegetable beds, and an approx. 6m x 4m steel-framed shed on a concrete slab with a front roller door. The rear gardens and shed can also be accessed via a side gate.
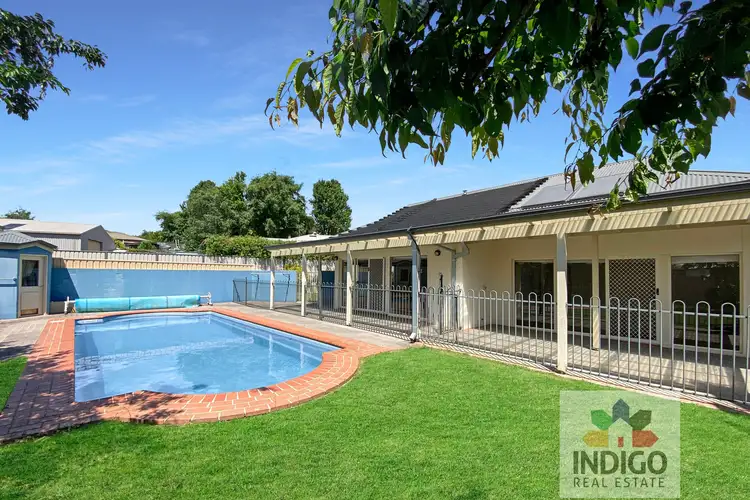
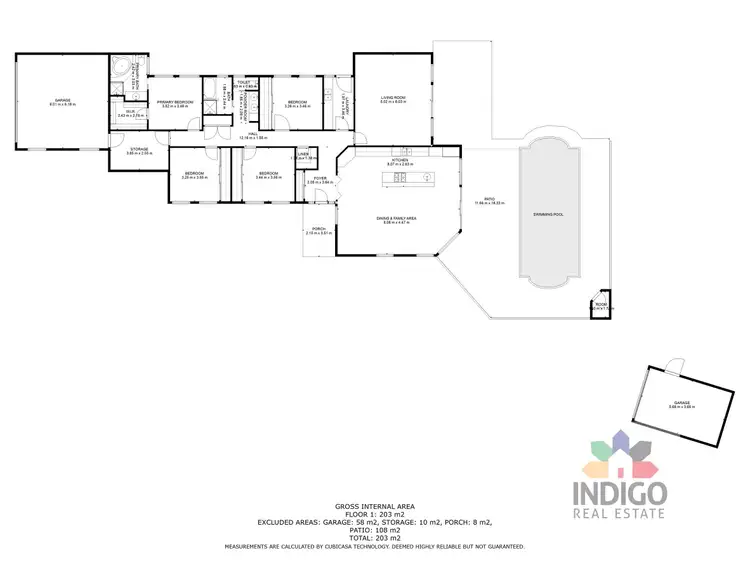
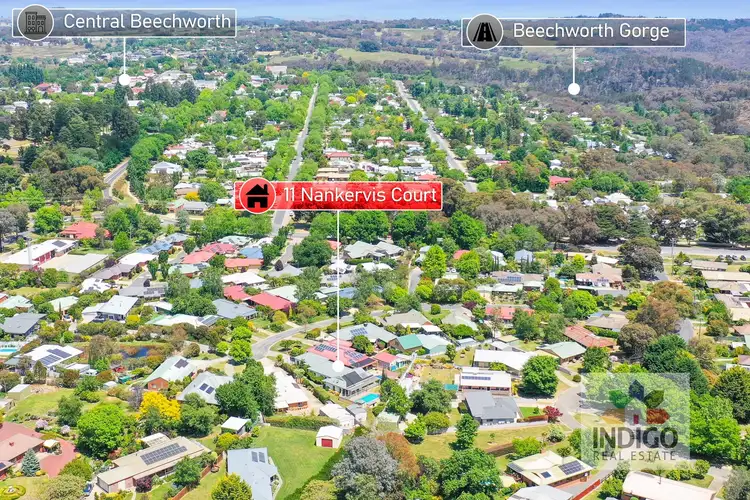
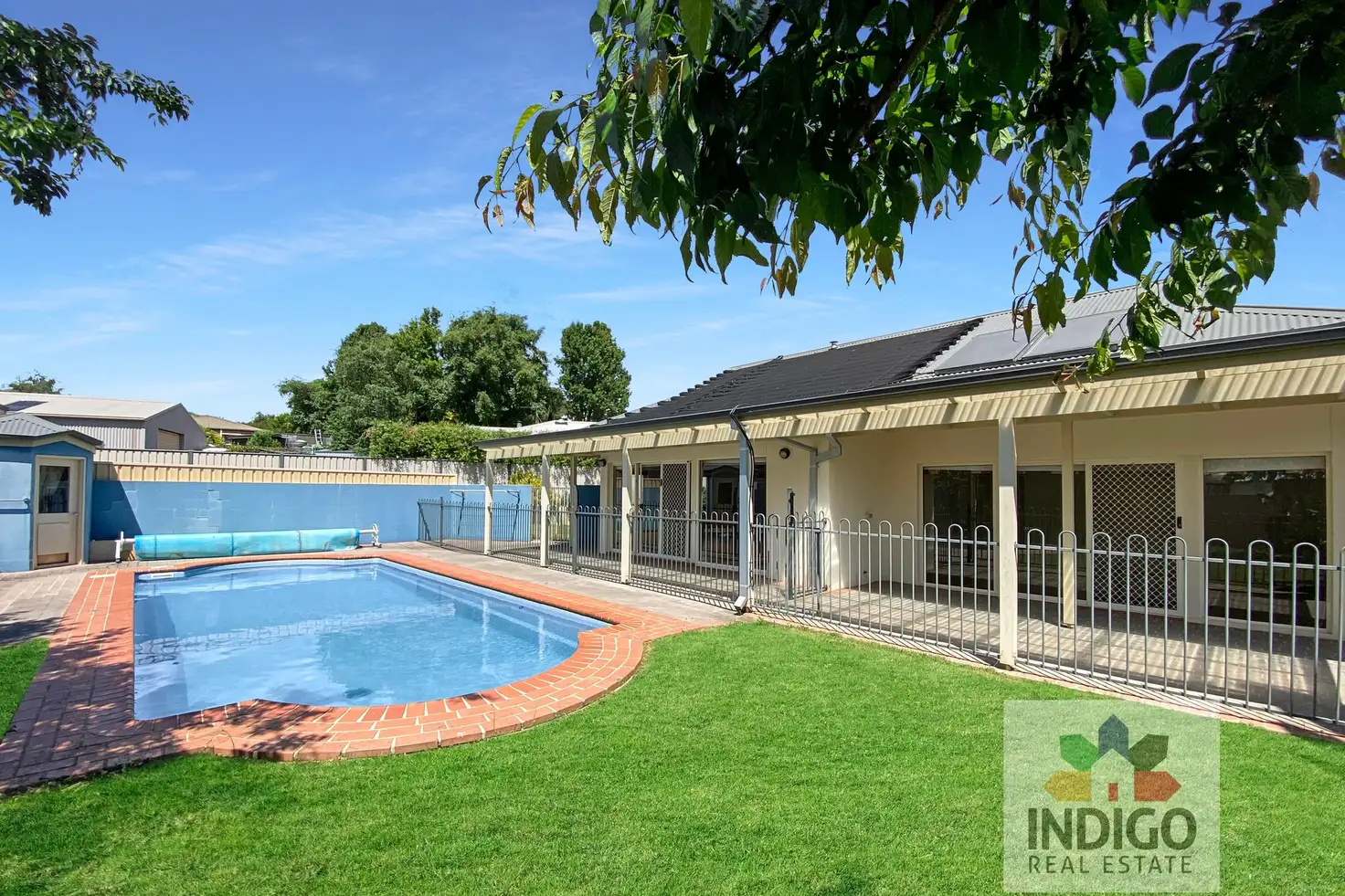


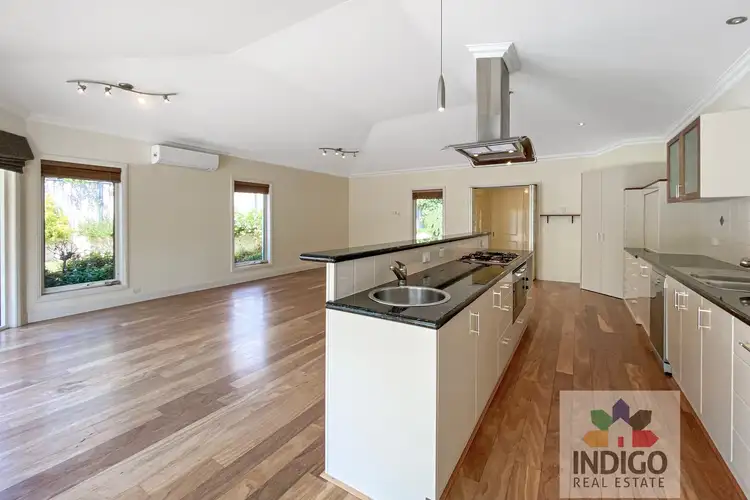
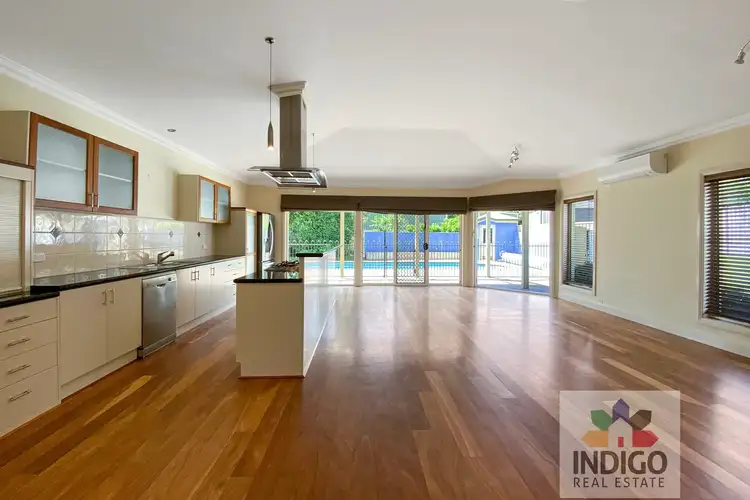
 View more
View more View more
View more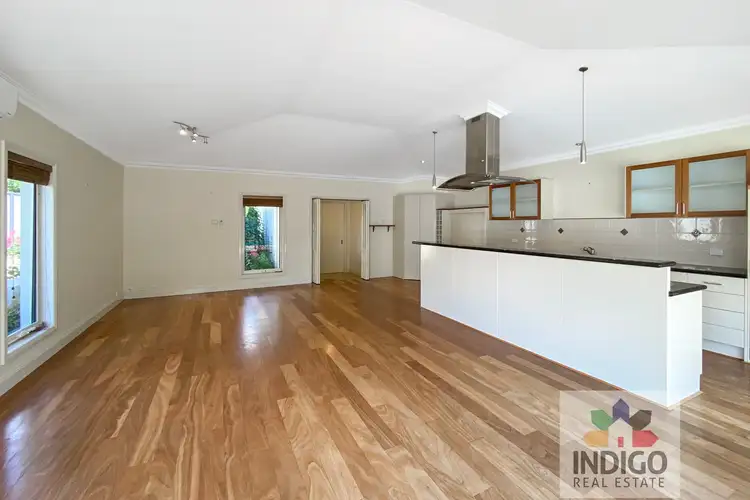 View more
View more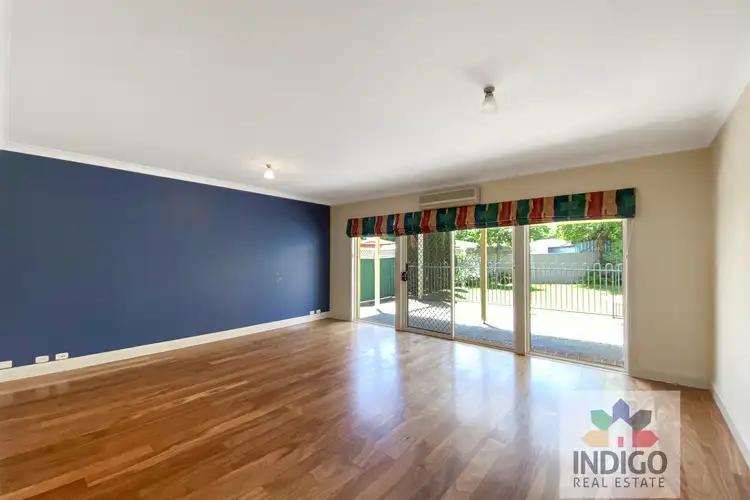 View more
View more
