OPULENT RESIDENCE IN SALT VILLAGE KINGSCLIFF
Grandeur & sophistication are showcased in this exclusive enclave in Narrabeen St, Kingscliff.
Situated on a large 607 sqm piece of premium land in prestigious Salt Village, reward yourself with a magnificent residence that epitomises a luxurious lifestyle.
Boasting an enviable northern aspect, this dual level solidly constructed home has commercial grade finishes.
MAJESTIC FAMILY HOME, STUNNING HOLIDAY ENTERTAINER OR LUCRATIVE INVESTMENT PROPERTY - THE OPTIONS ARE LIMITLESS.
Enter via a very private and secure courtyard and you will feel a notable calm as you gaze north through the exquisite interior, to a low maintenance backyard.
You will feel like you are on holidays every day in this private resort style home, with a gorgeous swimming pool and outdoor entertaining area, incorporating all the northern light Kingscliff has to offer.
Voided spaces, impressive engineering, soaring ceilings - this is a home of grand proportions and master craftsmanship!!!
The ground level is uncompromising in its design, inclusions and versatility of spaces. A front bedroom or home office is ideal for guests and has its own built in robes.
The ground floor consists of a dining/living room which combines the high ceilings and window positioning to create an abundance of natural light and is a peaceful sanctuary set aside for relaxation & enjoyment.
The huge open plan living & dining spaces blend harmoniously to the spacious outdoor alfresco entertaining zone & pool.
Recently resurfaced double garage, powder room and large laundry adds to the size and quality of the home.
A state-of-the-art kitchen is the focal point of the point, with 900m Smeg gas cooktop, walk in pantry, stone top benches and a layout that provides easy entertainment for the whole family or guests.
TIMELESS ELEGANCE, FORWARD AESTHETICS & PREMIUM BEACHSIDE POSITION
You will be equally impressed with the upper level, where you are met with an abundance of natural light, timber floorboards upon the staircase, high windows & views over the greenspace to the north.
The very grand master suite is spacious, highly appointed & includes its own private east facing balcony. A huge walk through robe and beautifully appointed ensuite, including double vanities, spa bath & separate toilet, completes the master suite.
Another bedroom has a built in robe and would be ideal for guests or family members alike, for a separate space to unwind. Two other bedrooms with one of them having a bathroom, which boasts a full bath and toilet plus a second vanity.
A big floating second living room creates additional space to soak up the sun or use the media room with a built in bar area with soundproof.
Words cannot express how magnificent this luxurious home really is, so I invite you to browse the photos supplied by our award-winning photographer, Jeff Levingston.
PROPERTY FEATURES:
- 5 large built-in bedrooms
- 3 modern fully tiled bathrooms
- Additional powder room
- Ground floor 5th bedroom can be used as a home office
- Floating second living area upstairs
- Sound proofed media room upstairs
- Big laundry with access to drying yard
- Generous storage throughout
- Keyless entry
- Large north facing swimming pool
- Blinds throughout
- Zoned ducted reverse cycle air conditioning
- 607m2 land size
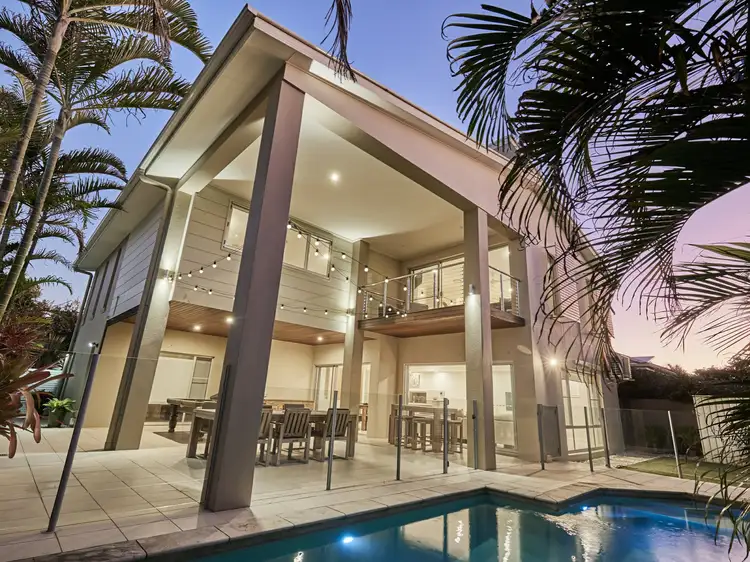
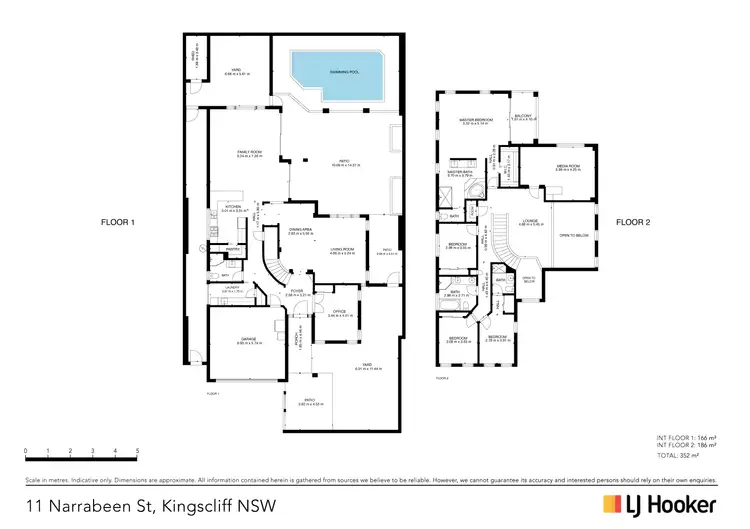
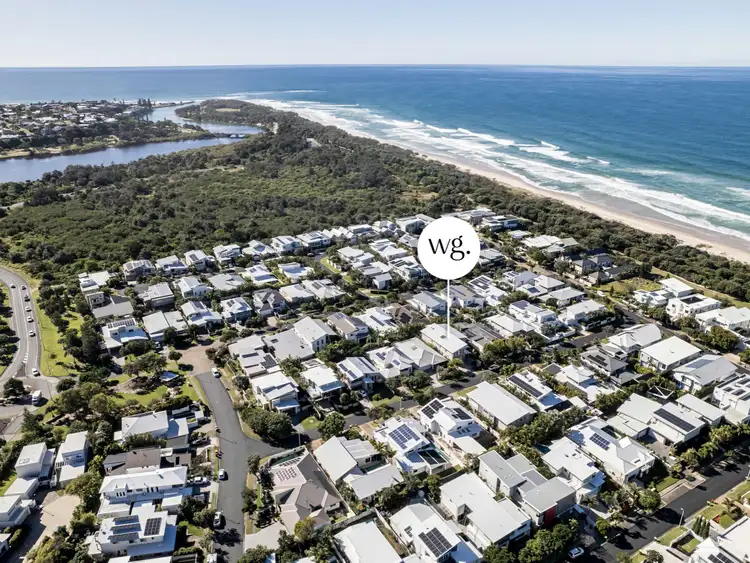
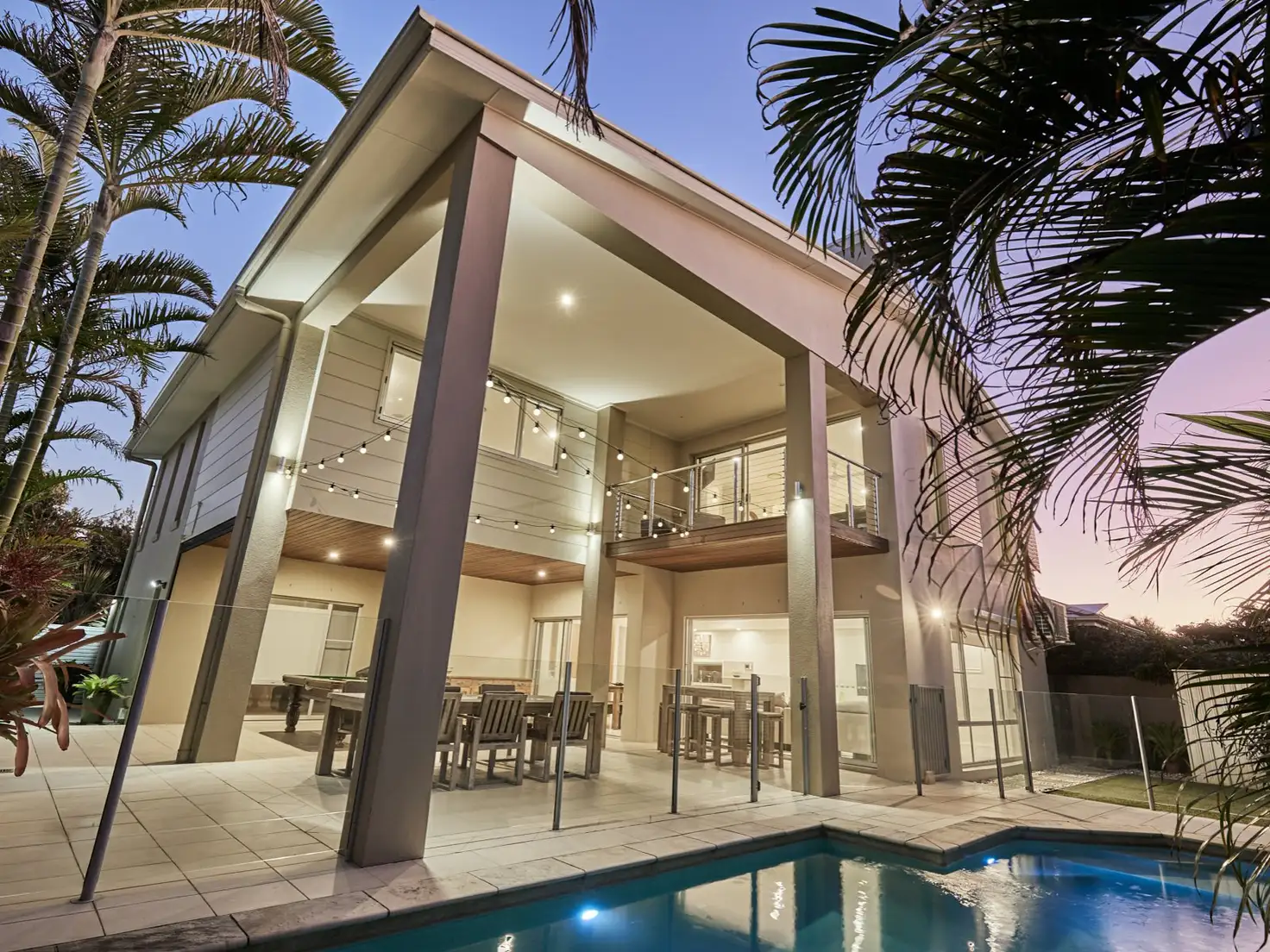



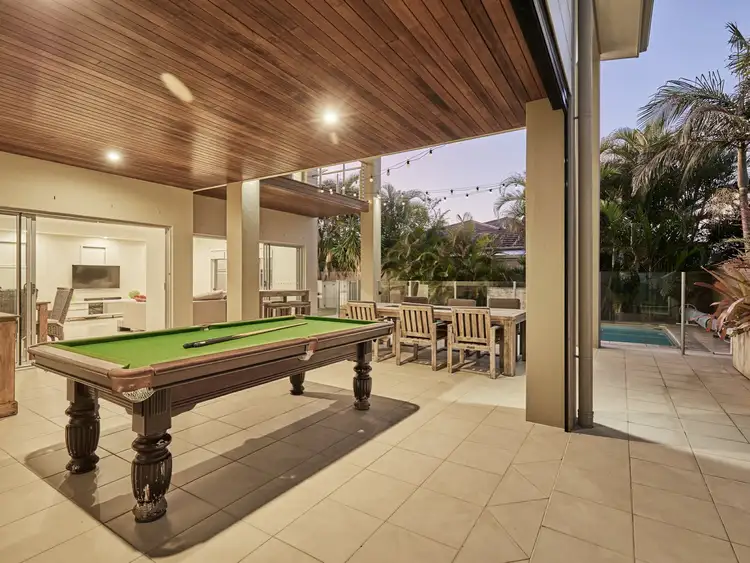
 View more
View more View more
View more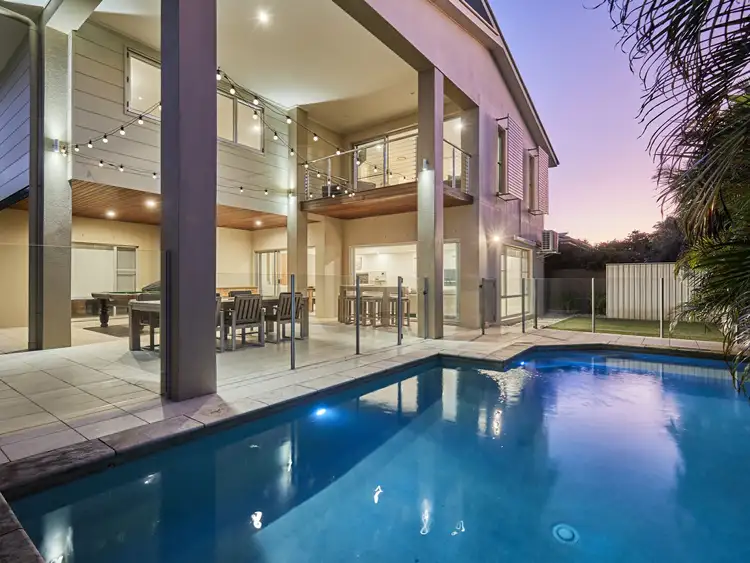 View more
View more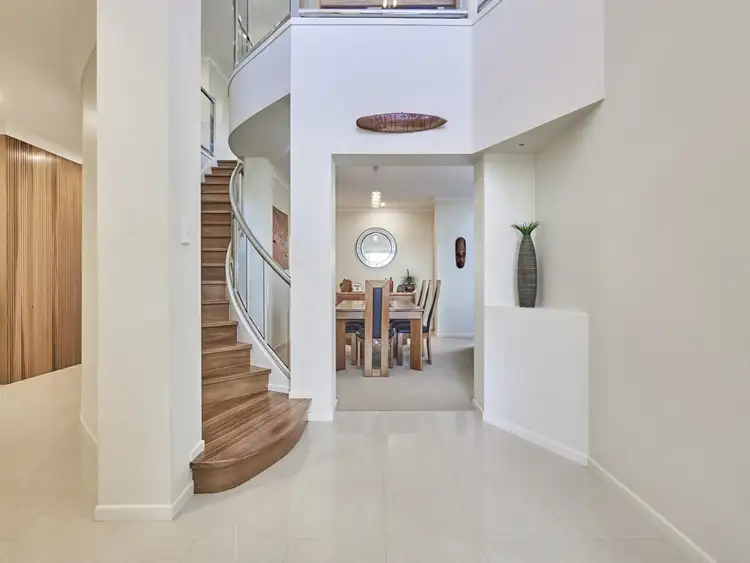 View more
View more
