Discover the perfect blend of modern luxury and waterfront serenity at 11 New Landing Way, Renmark.
Set across two levels, this home is thoughtfully designed for families seeking space, style, and comfort.
Inside, enjoy four bedrooms, a guest wing, three bathrooms, and versatile living zones - from the elegant lounge to the welcoming family room and study.
The master suite offers true indulgence with its walk-in robe, dual vanity ensuite, and private water views.
The home's energy-efficient 10kW solar system, ducted reverse-cycle air, and split systems deliver year-round comfort while keeping costs low.
In the kitchen, quality shines through with Fisher & Paykel appliances, gas cooktop, electric oven, dishwasher, and feature lighting.
Step outside and be amazed by the outdoor entertaining zone - a complete extension of your living space, featuring decking, BBQ, outdoor kitchen, fans, lighting, electric blinds, electric awnings and heat bar.
The private jetty and lagoon access complete the ultimate river lifestyle.
With secure garaging, Rinnai gas hot water, and a full security system, this home offers luxury, practicality, and peace of mind.
Enjoy the lifestyle you've dreamed of - modern living by the water at 11 New Landing Way.
For more information or to book an inspection time please call Tarque Williamson on 0455 505 788 or Amanda Sampson on 0458 938 340.
Property Particulars:
• 5 Bedrooms, 3 Bathrooms, 4 Toilets, Lounge, Family Area, Upper Living Area, Dining, Study
• 10.0 Kw's Solar System
• Master bedroom with walk in robe & ensuite featuring dual vanities, tiled shelf & separate toilet
• Bedroom 2 & 4 with walk in robe & Bedroom 3 with Built in robe
• Guest room with built in robe & ensuite
• Ducted reverse cycle heating & cooling to first floor
• Mitsubishi split system to lounge, dining, guest bedroom and office on ground floor
• Ceiling fans to all bedrooms
• Feature fireplace to family area
• Two Rinnai B20 Gas Hot Water
• Downlights throughout home & feature pendant lights to kitchen, provisions for plumbed fridge
• Fisher & Paykel dishwasher, rangehood, gas cooktop & electric under bench oven
• Stacking doors with fly screens
• Lagoon access & Jetty
• Security System
• Entertainment Area approximately 10.5m x 5.0m, decking, power, downlights, ceiling fans, heat bar, electric blinds, electric awnings, TV outlet, outdoor kitchen, bar fridge, built in BBQ
• Garage approximately 5.9m X 6.5m with 1 x automatic roller door & 1 manual roller door & access to rear yard
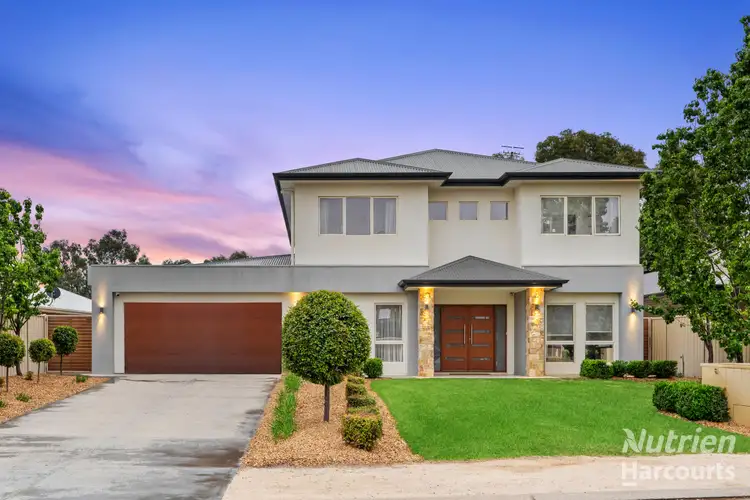
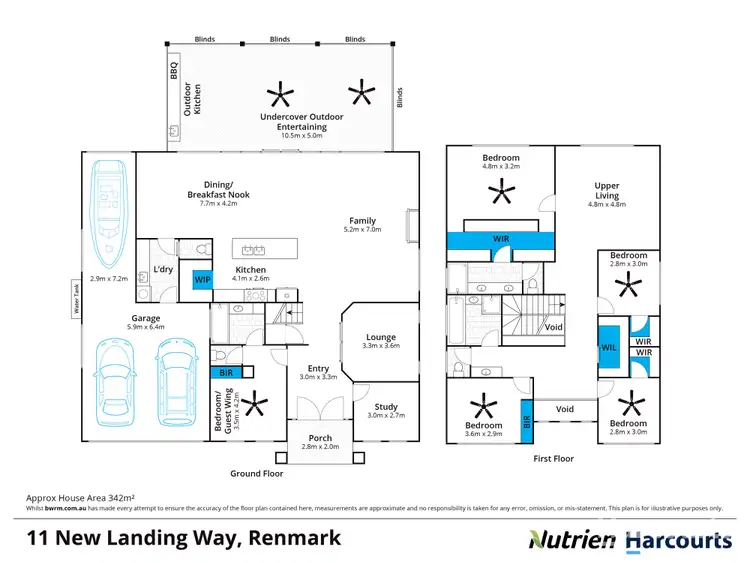
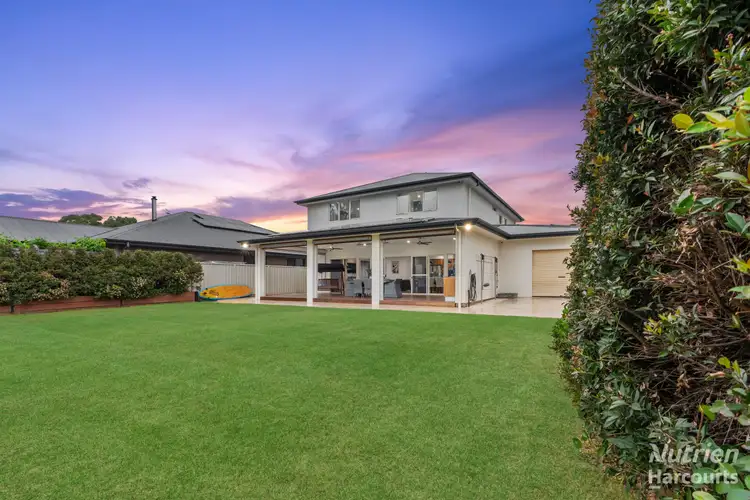
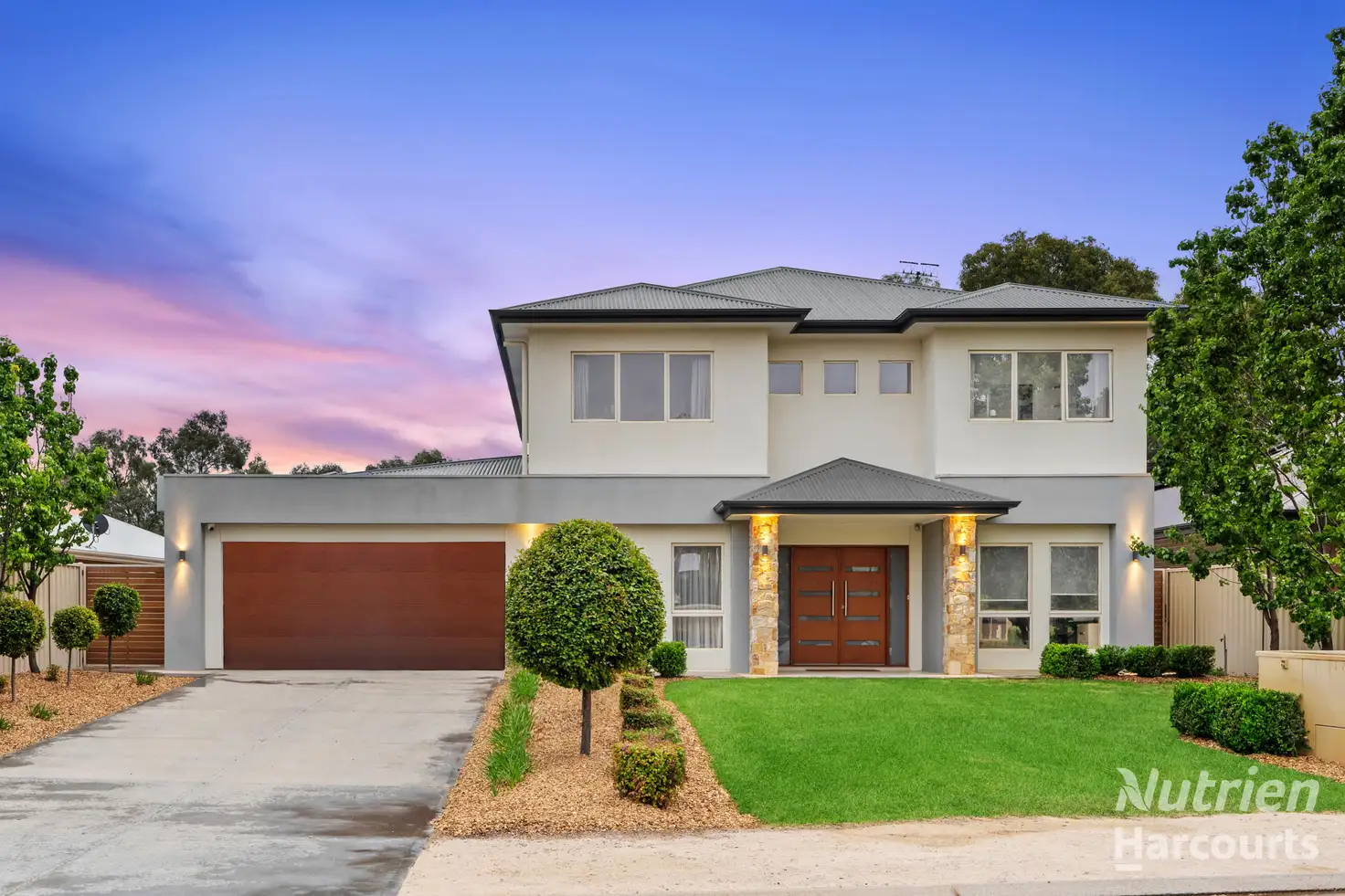


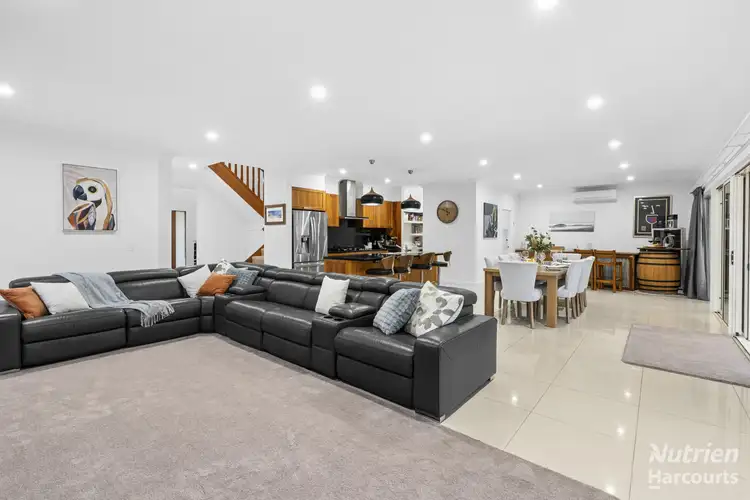
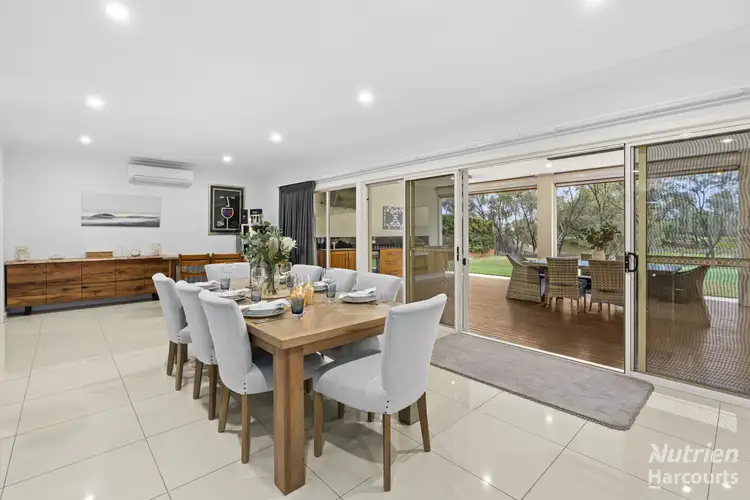
 View more
View more View more
View more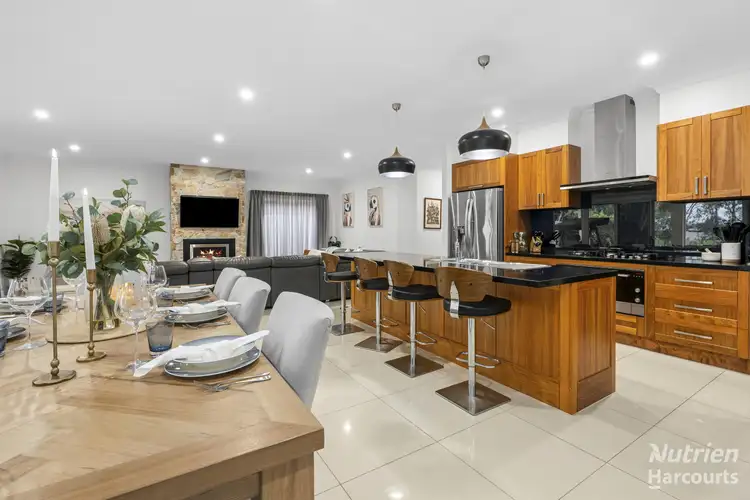 View more
View more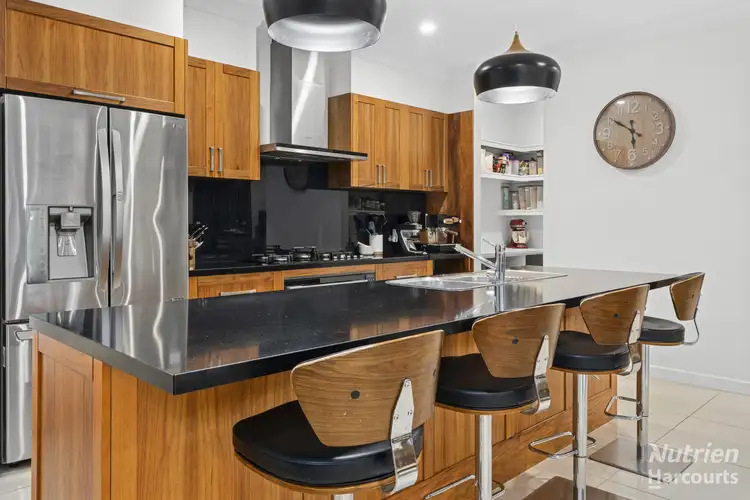 View more
View more
