Welcome to 11 Newman Morris Circuit, Oxley - a charming three-bedroom home positioned on an expansive 933sqm block, offering the ideal blend of indoor comfort and generous outdoor space. Perfectly suited to families seeking room to grow, play, and enjoy hobbies, this residence delivers both practicality and potential in one of Oxley's most sought-after, leafy pockets.
Behind its established and attractive facade lies a welcoming formal lounge and dining area, leading through to a functional kitchen and adjoining family room. Designed for effortless living and entertaining, the home flows seamlessly onto a covered outdoor pergola, perfect for gatherings or relaxed weekend barbecues.
Inside, three well-sized bedrooms - two with built-in storage - are serviced by a central bathroom and separate toilet. Enjoy year-round climate control with an electric reverse cycle heating and cooling system, complete with seven individual zones - tailored for personalised comfort in every room. Adding exceptional value, recent upgrades to the home were designed with sustainability in mind. A powerful oversized 10.92k/w solar system paired with a 13.5k/w Tesla Powerwall battery means drastically reduced electricity bills and a significantly smaller carbon footprint, perfect for eco-conscious living.
Step outside and you'll find a massive, fully fenced yard, ideal for pets, children, or simply enjoying the outdoors in true privacy. With colorbond fencing, ample garden space, and potential for further extension or landscaping, the possibilities are endless. Car enthusiasts and hobbyists will love the oversized double garage, additional double carport, and extensive off-street parking.
Say goodbye to cramped courtyards and hello to a property that gives your family the space they truly deserve.
Features:
• Charming 3 bedroom home in quality suburb
• Single level floor plan on a 933sqm parcel of land
• Electric reverse cycle heating and cooling
• Two from three bedrooms contain built in robes
• Formal lounge and dining room
• Pet friendly rear yard surrounded by colorbond fencing
• Oversized double garage and double carport
• Established landscaping with attractive sandstone retaining walls
• Living: 106sqm
• Garage: 43.8sqm
• Block: 933sqm
• EER: 6.0
• UV: $543,000 (2024)
• Rates: $3,451.6 p/a
• Land Tax: $6,545.2 p/a (Investors only)
Close Proximity to:
• Tuggeranong Lake
• Erindale Shopping Precint
• Tuggeranong Southpoint
• Westfield Woden
• Monash School
• Trinity Christian College
• St Mary McKillop College
• Erindale College
• Local parks, bike & foot paths
• Arterial roads and public transport
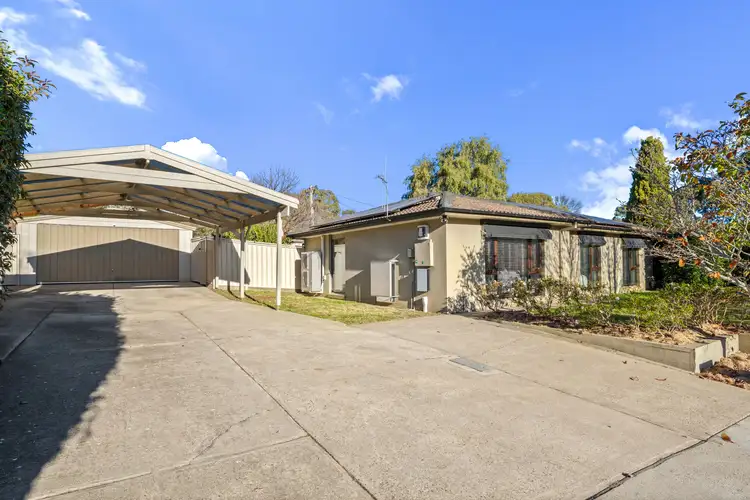
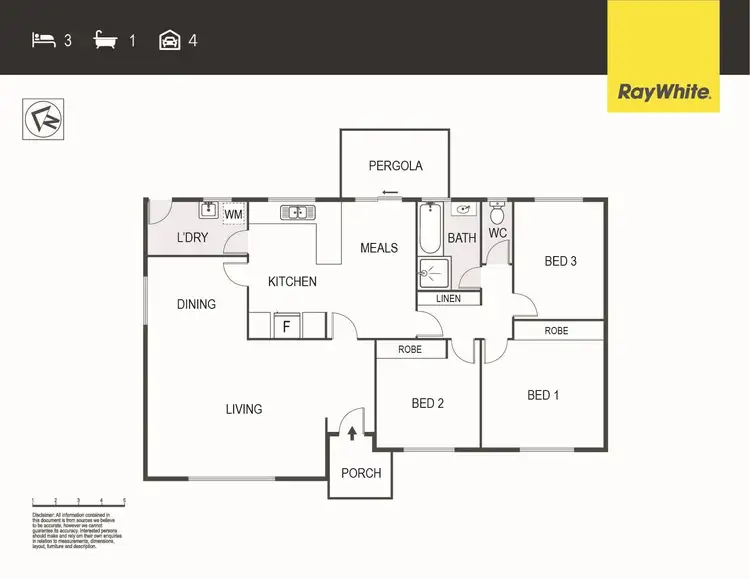
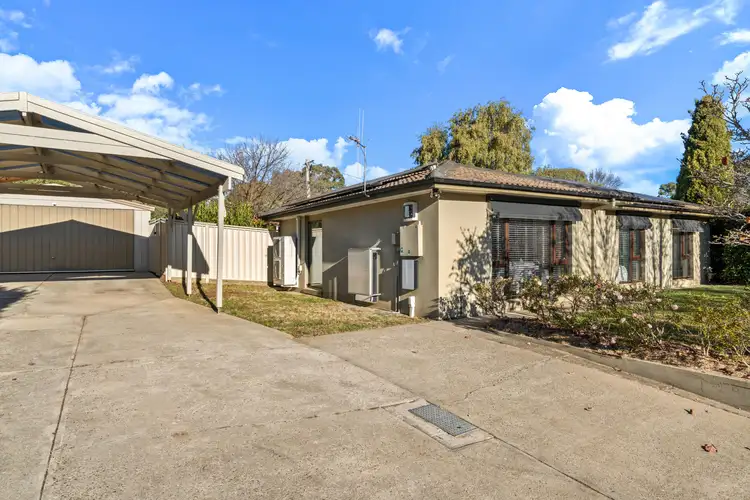
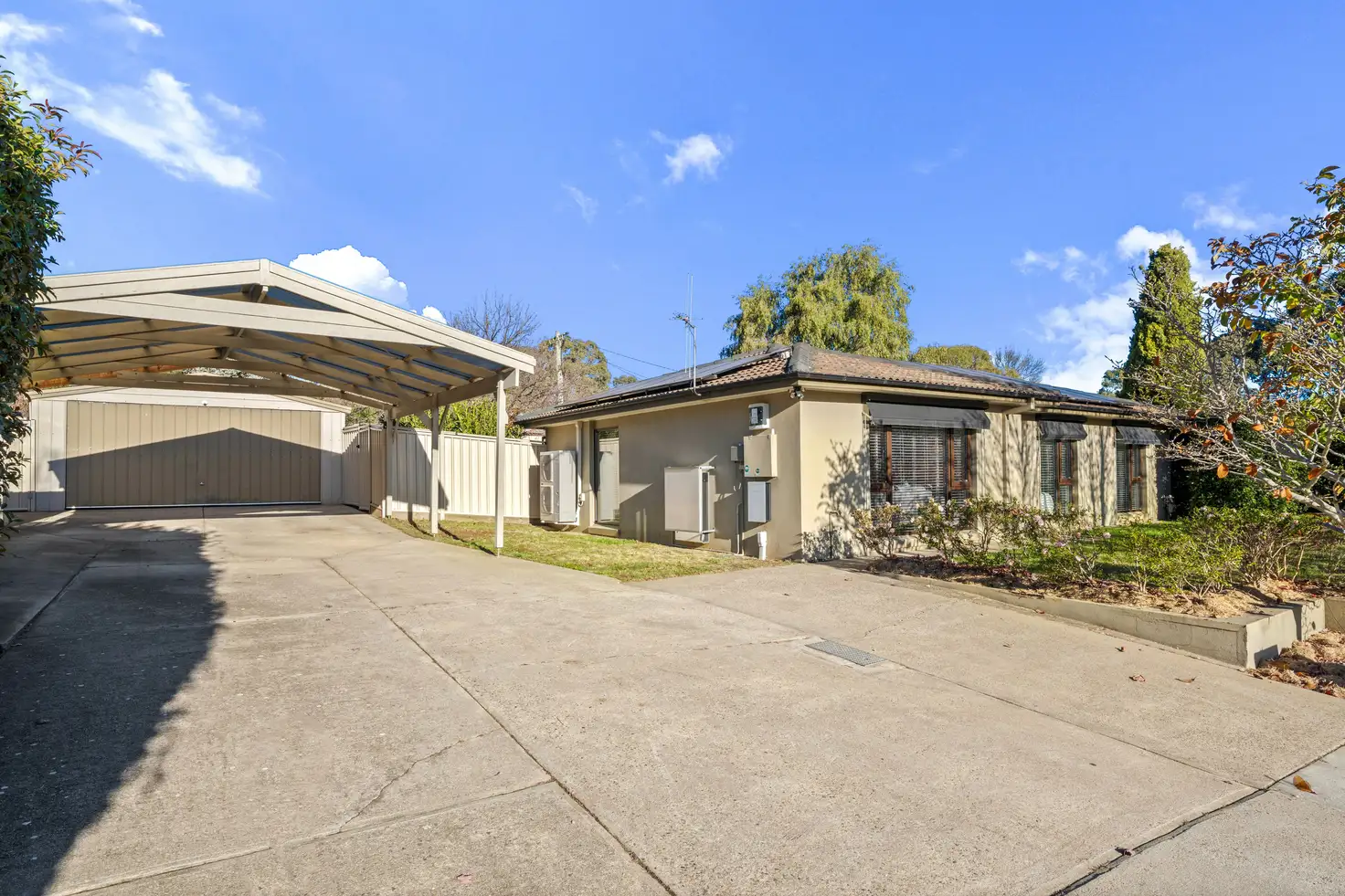


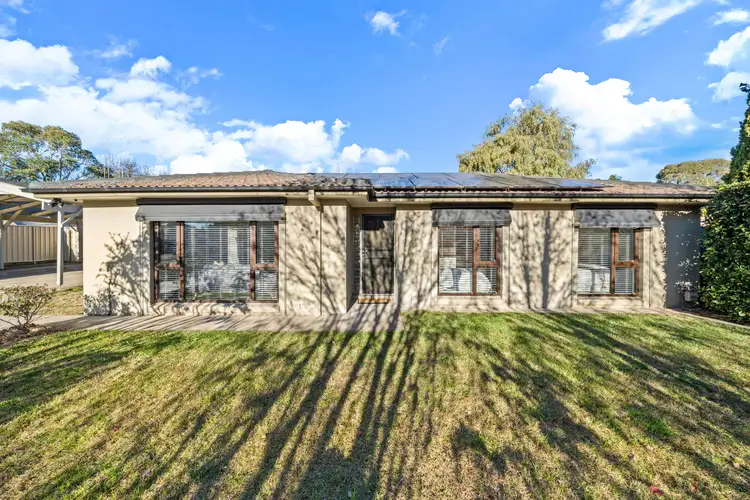
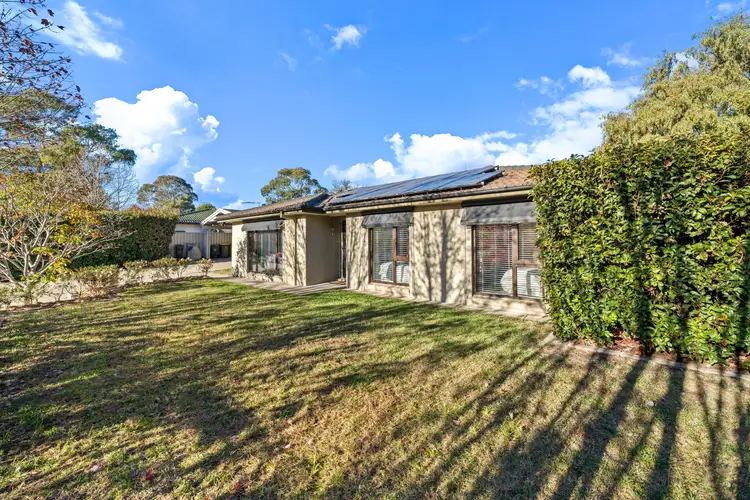
 View more
View more View more
View more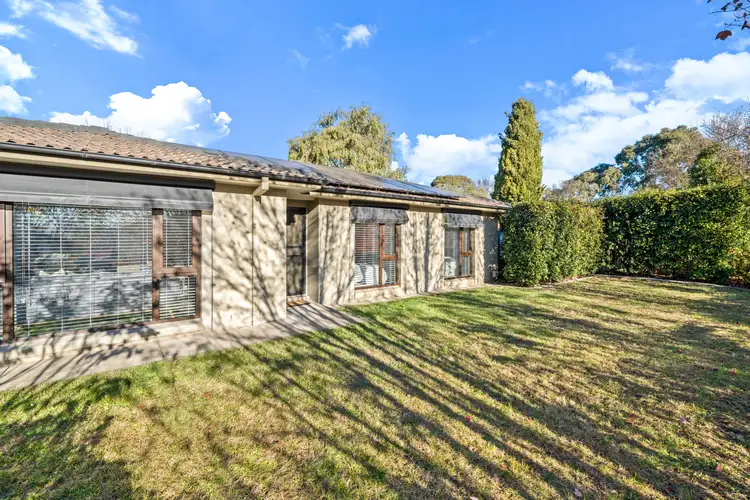 View more
View more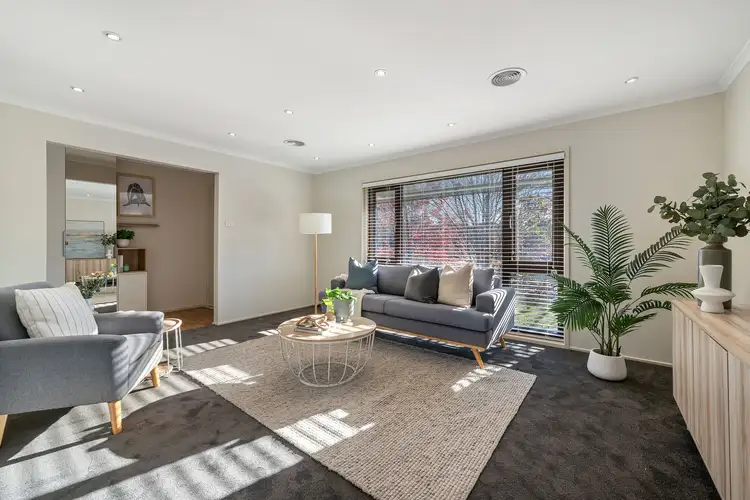 View more
View more
